14353 E 1st Drive #302, Aurora, CO 80011
Local realty services provided by:Better Homes and Gardens Real Estate Kenney & Company
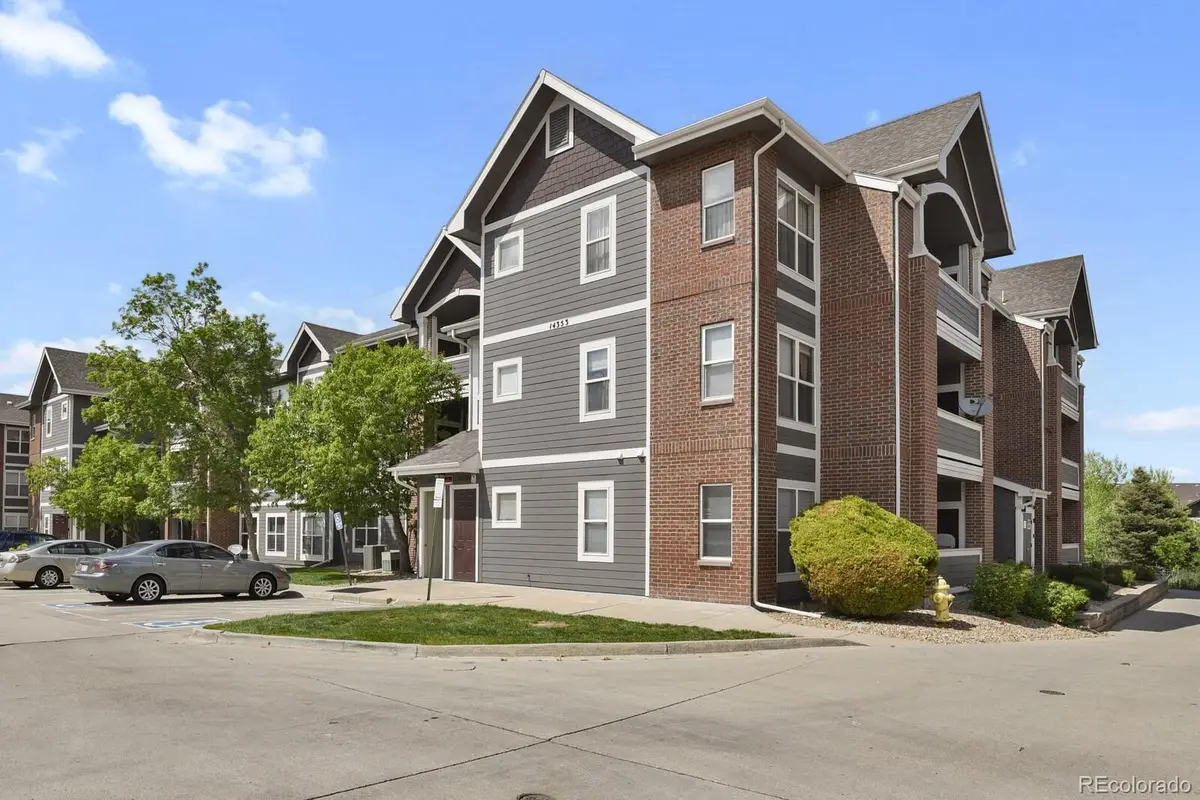
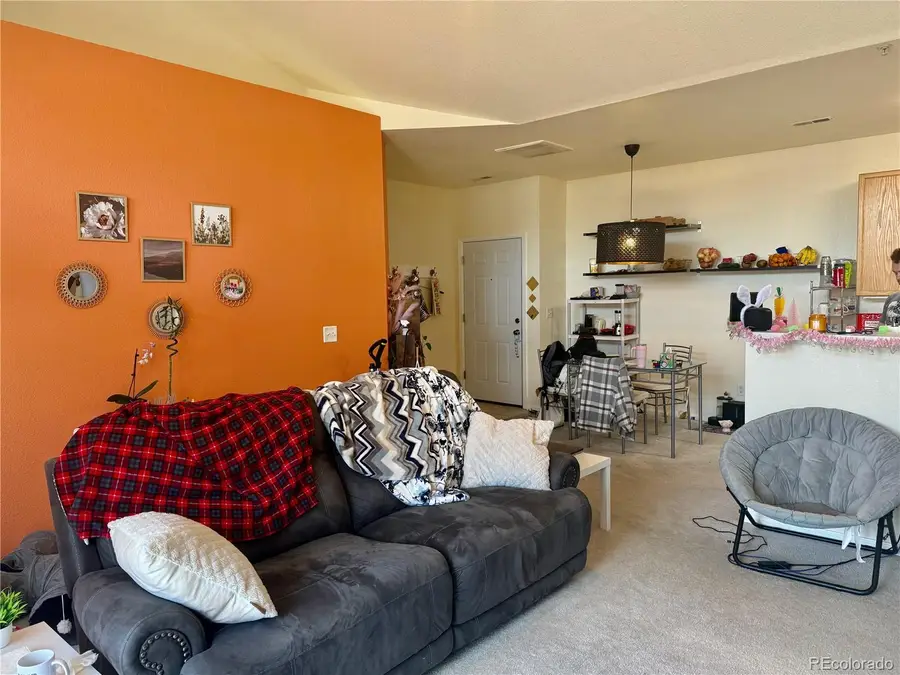
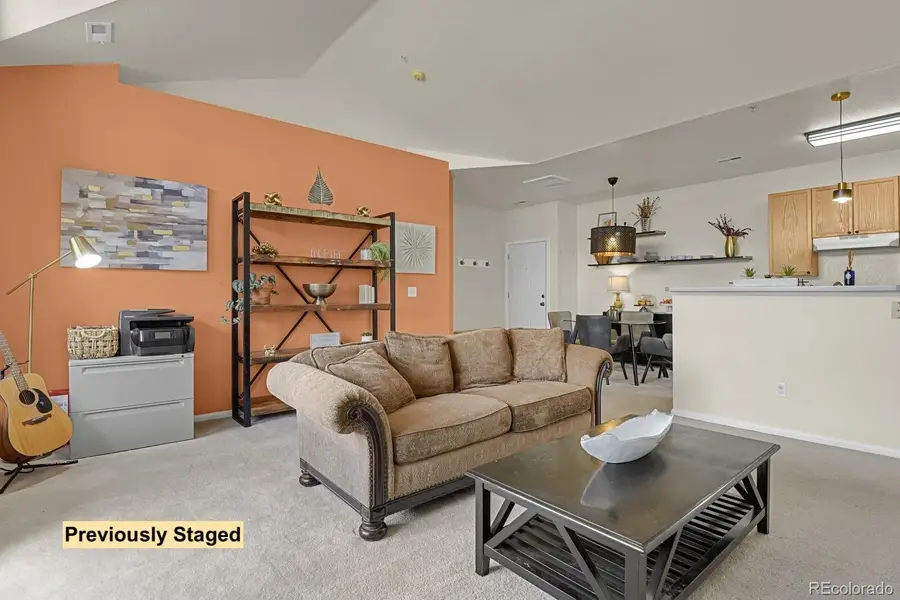
14353 E 1st Drive #302,Aurora, CO 80011
$275,000
- 2 Beds
- 2 Baths
- 1,167 sq. ft.
- Condominium
- Active
Listed by:michele towersmtowershomes@gmail.com,303-356-5080
Office:homesmart
MLS#:5638972
Source:ML
Price summary
- Price:$275,000
- Price per sq. ft.:$235.65
- Monthly HOA dues:$315
About this home
THIS CONDO IS FHA APPROVED! ALSO QUALIFIES FOR SPECIAL FINANCING THROUGH THE COMMUNITY REINVESTMENT ACT (CRA), WHICH COULD RESULT IN A LOWER INTEREST RATE WITH CONVENTIONAL FINANCING. An exceptional opportunity awaits with this charming top-floor condo featuring 2 bedrooms and 2 bathrooms. Nestled in a tranquil setting, this rare gem ensures privacy without the disturbance of upstairs neighbors. The space is bright and airy, thanks to vaulted ceilings and ample natural light, creating an inviting atmosphere. The well-designed layout separates the primary bedroom from the second bedroom, offering a sense of seclusion for each. The primary bedroom boasts a tray ceiling and a picturesque view of the High Line Canal Trail. Perfectly positioned near the light rail, Fitzsimons Medical District (home to CU Anschutz Medical Campus, Children's Hospital, and Rocky Mountain VA Hospital), Aurora Mall, Buckley Air Force Base, and golf courses, this location is unbeatable. Various dining options and department stores are just a short stroll away, providing convenience at your doorstep. Easy accessibility to I-225 further enhances the home's appeal. Included with the unit is a detached one-car garage, ensuring added convenience. With FHA/VA approval, this home seamlessly combines comfort, practicality, and accessibility for a welcoming living experience. This home is currently tenant occupied, so both the previously staged photos and current photos are provided.
Contact an agent
Home facts
- Year built:2001
- Listing Id #:5638972
Rooms and interior
- Bedrooms:2
- Total bathrooms:2
- Full bathrooms:2
- Living area:1,167 sq. ft.
Heating and cooling
- Cooling:Central Air
- Heating:Forced Air
Structure and exterior
- Roof:Composition
- Year built:2001
- Building area:1,167 sq. ft.
- Lot area:0.01 Acres
Schools
- High school:Hinkley
- Middle school:East
- Elementary school:Sixth Avenue
Utilities
- Water:Public
- Sewer:Public Sewer
Finances and disclosures
- Price:$275,000
- Price per sq. ft.:$235.65
- Tax amount:$1,768 (2022)
New listings near 14353 E 1st Drive #302
- Coming Soon
 $495,000Coming Soon3 beds 3 baths
$495,000Coming Soon3 beds 3 baths22059 E Belleview Place, Aurora, CO 80015
MLS# 5281127Listed by: KELLER WILLIAMS DTC - Open Sat, 12 to 3pmNew
 $875,000Active5 beds 4 baths5,419 sq. ft.
$875,000Active5 beds 4 baths5,419 sq. ft.25412 E Quarto Place, Aurora, CO 80016
MLS# 5890105Listed by: 8Z REAL ESTATE - New
 $375,000Active2 beds 2 baths1,560 sq. ft.
$375,000Active2 beds 2 baths1,560 sq. ft.14050 E Linvale Place #202, Aurora, CO 80014
MLS# 5893891Listed by: BLUE PICKET REALTY - New
 $939,000Active7 beds 4 baths4,943 sq. ft.
$939,000Active7 beds 4 baths4,943 sq. ft.15916 E Crestridge Place, Aurora, CO 80015
MLS# 5611591Listed by: MADISON & COMPANY PROPERTIES - Coming Soon
 $439,990Coming Soon2 beds 2 baths
$439,990Coming Soon2 beds 2 baths12799 E Wyoming Circle, Aurora, CO 80012
MLS# 2335564Listed by: STONY BROOK REAL ESTATE GROUP - New
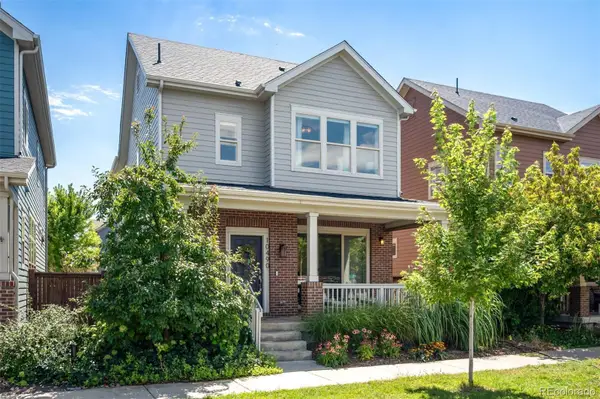 $795,000Active4 beds 4 baths2,788 sq. ft.
$795,000Active4 beds 4 baths2,788 sq. ft.10490 E 26th Avenue, Aurora, CO 80010
MLS# 2513949Listed by: LIV SOTHEBY'S INTERNATIONAL REALTY - New
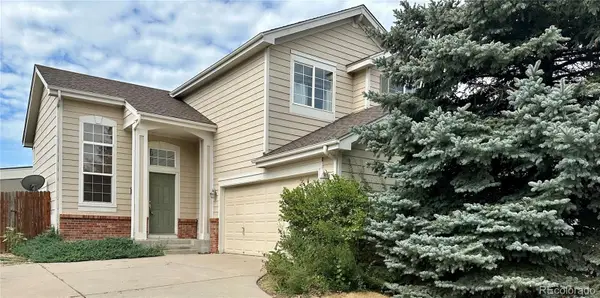 $450,000Active3 beds 3 baths2,026 sq. ft.
$450,000Active3 beds 3 baths2,026 sq. ft.21948 E Princeton Drive, Aurora, CO 80018
MLS# 4806772Listed by: COLORADO HOME REALTY - Coming Soon
 $350,000Coming Soon3 beds 3 baths
$350,000Coming Soon3 beds 3 baths223 S Nome Street, Aurora, CO 80012
MLS# 5522092Listed by: LOKATION - New
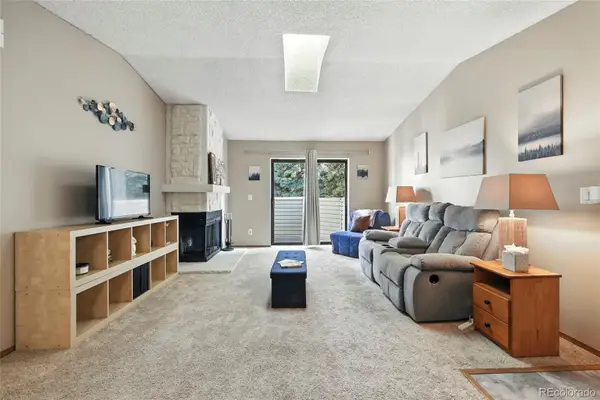 $190,000Active1 beds 1 baths734 sq. ft.
$190,000Active1 beds 1 baths734 sq. ft.922 S Walden Street #201, Aurora, CO 80017
MLS# 7119882Listed by: KELLER WILLIAMS DTC - New
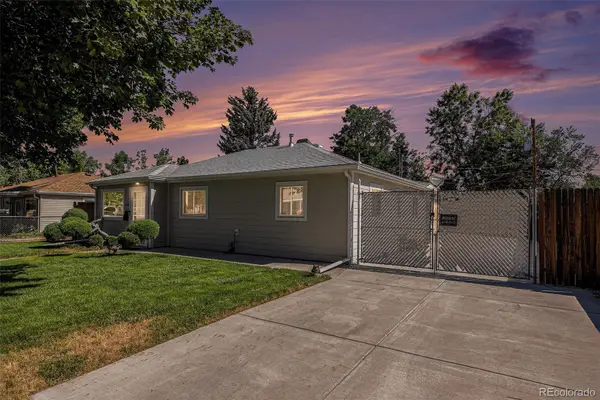 $400,000Active3 beds 2 baths1,086 sq. ft.
$400,000Active3 beds 2 baths1,086 sq. ft.1066 Worchester Street, Aurora, CO 80011
MLS# 7332190Listed by: YOUR CASTLE REAL ESTATE INC
