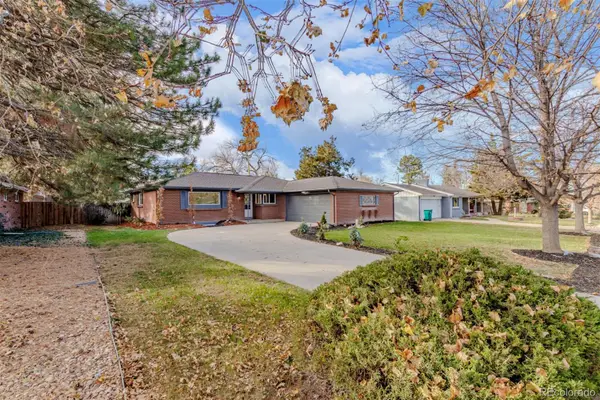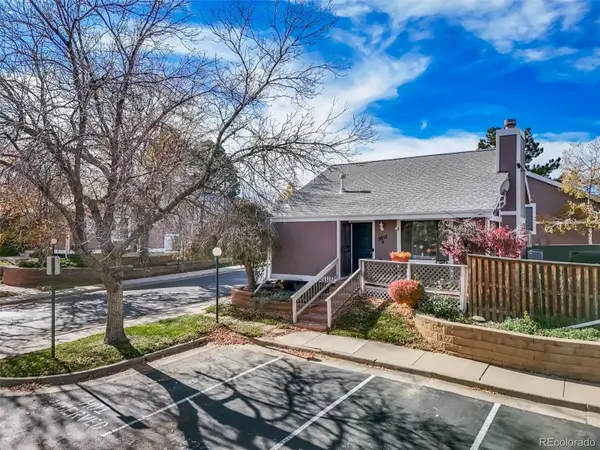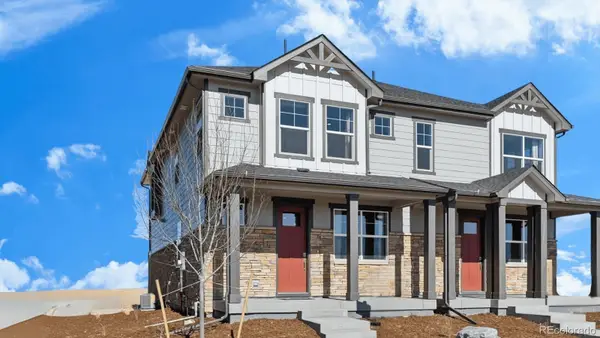14444 E Colorado Drive #204, Aurora, CO 80012
Local realty services provided by:Better Homes and Gardens Real Estate Kenney & Company
14444 E Colorado Drive #204,Aurora, CO 80012
$170,000
- 2 Beds
- 2 Baths
- 945 sq. ft.
- Condominium
- Active
Listed by: chris curry, isabel currychris@curryteam.com,720-759-5959
Office: brokers guild real estate
MLS#:9710920
Source:ML
Price summary
- Price:$170,000
- Price per sq. ft.:$179.89
- Monthly HOA dues:$480
About this home
Charming Top-Floor Condo in Peaceful Aurora Community! This bright and airy 2-bedroom, 2-bath end-unit condo offers the perfect blend of comfort and convenience. Nestled on the second level with no neighbors above, enjoy added privacy and abundant natural light throughout. The open floor plan seamlessly connects the kitchen, dining, and living areas—ideal for both entertaining and everyday living. A cozy stone wood-burning fireplace and sliding glass doors leading to a private balcony add warmth and charm to the spacious living room. The kitchen features classic cabinetry, a breakfast bar, and a light-filled layout that flows effortlessly into the living space. The primary suite includes an ensuite bath with a tiled shower and glass sliding door for added convenience. A generously sized second bedroom and a full hallway bath with tile surround offer flexibility for guests or a home office.
Enjoy your own private entrance, a covered patio, and close proximity to parks, trails, top-rated schools, shopping, dining, and more. Don't miss this opportunity to own a low-maintenance home in a quiet, well-maintained community!
Contact an agent
Home facts
- Year built:1979
- Listing ID #:9710920
Rooms and interior
- Bedrooms:2
- Total bathrooms:2
- Full bathrooms:1
- Living area:945 sq. ft.
Heating and cooling
- Cooling:Central Air
- Heating:Forced Air
Structure and exterior
- Year built:1979
- Building area:945 sq. ft.
- Lot area:0.01 Acres
Schools
- High school:Gateway
- Middle school:Aurora Hills
- Elementary school:Jewell
Utilities
- Water:Public
- Sewer:Public Sewer
Finances and disclosures
- Price:$170,000
- Price per sq. ft.:$179.89
- Tax amount:$1,295 (2024)
New listings near 14444 E Colorado Drive #204
- New
 $585,000Active5 beds 3 baths3,364 sq. ft.
$585,000Active5 beds 3 baths3,364 sq. ft.531 Nome Street, Aurora, CO 80010
MLS# 8084511Listed by: KELLER WILLIAMS ADVANTAGE REALTY LLC - Coming Soon
 $300,000Coming Soon2 beds 2 baths
$300,000Coming Soon2 beds 2 baths1323 S Idalia Street, Aurora, CO 80017
MLS# 1503254Listed by: HOMESMITH REAL ESTATE - New
 $469,900Active5 beds 3 baths3,024 sq. ft.
$469,900Active5 beds 3 baths3,024 sq. ft.1462 S Laredo Way, Aurora, CO 80017
MLS# 9610538Listed by: REALTY PROFESSIONALS LLC - New
 $539,888Active3 beds 3 baths2,759 sq. ft.
$539,888Active3 beds 3 baths2,759 sq. ft.4093 S Riviera Street, Aurora, CO 80018
MLS# 7227841Listed by: YOUR CASTLE REAL ESTATE INC - Coming Soon
 $589,000Coming Soon4 beds 3 baths
$589,000Coming Soon4 beds 3 baths2324 S Kingston Street, Aurora, CO 80014
MLS# 3053012Listed by: REALTY ONE GROUP FIVE STAR COLORADO - Coming Soon
 $350,000Coming Soon3 beds 3 baths
$350,000Coming Soon3 beds 3 baths3853 S Genoa Court #D, Aurora, CO 80013
MLS# 8052779Listed by: REALTY ONE GROUP PREMIER - New
 $266,375Active1 beds 1 baths1,204 sq. ft.
$266,375Active1 beds 1 baths1,204 sq. ft.105 S Nome Street, Aurora, CO 80012
MLS# 8628097Listed by: RE/MAX MOMENTUM - New
 $430,000Active3 beds 3 baths1,490 sq. ft.
$430,000Active3 beds 3 baths1,490 sq. ft.22444 E 6th Place, Aurora, CO 80018
MLS# 9678349Listed by: D.R. HORTON REALTY, LLC - New
 $249,000Active2 beds 2 baths1,344 sq. ft.
$249,000Active2 beds 2 baths1,344 sq. ft.13850 E Marina Drive #401, Aurora, CO 80014
MLS# 4840823Listed by: REALTY ONE GROUP PREMIER - Coming Soon
 $519,900Coming Soon4 beds 3 baths
$519,900Coming Soon4 beds 3 baths778 S Fairplay Ct. Court, Aurora, CO 80012
MLS# 5279844Listed by: YOUR HOME SOLD GUARANTEED REALTY - PREMIER PARTNERS
