14454 E Colorado Drive #102, Aurora, CO 80012
Local realty services provided by:Better Homes and Gardens Real Estate Kenney & Company
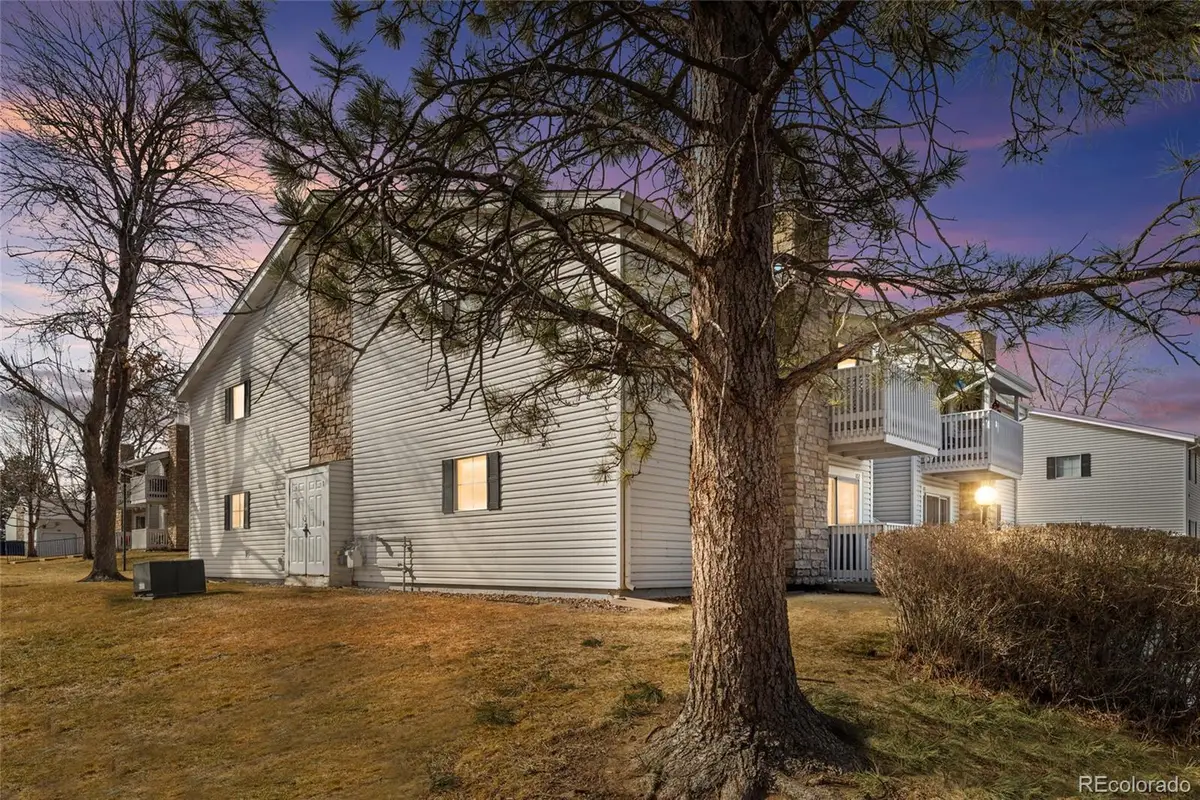
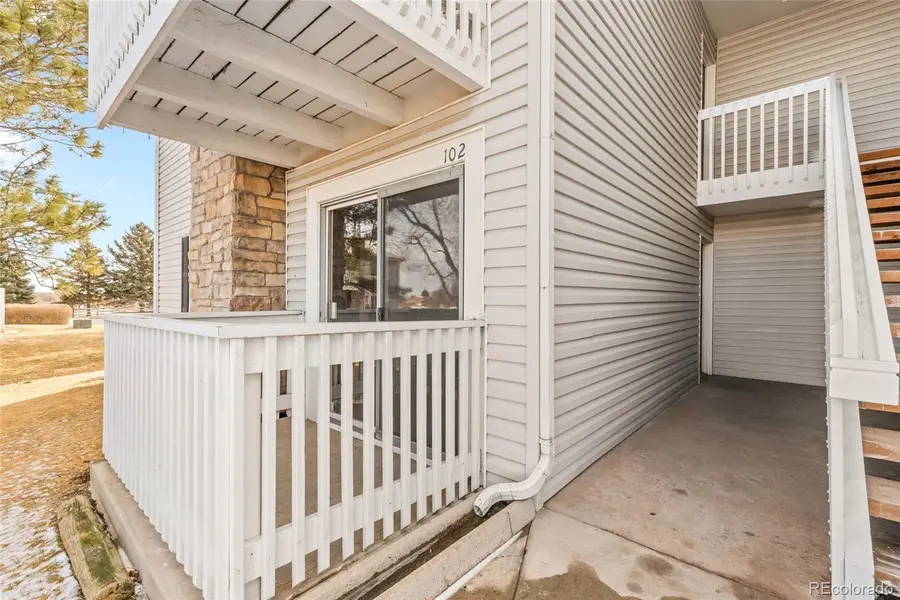

14454 E Colorado Drive #102,Aurora, CO 80012
$175,000
- 1 Beds
- 1 Baths
- 708 sq. ft.
- Condominium
- Active
Listed by:mary rosinskiMaryRosinski@ClosingColorado.com,720-890-0901
Office:keller williams foothills realty, llc.
MLS#:3819660
Source:ML
Price summary
- Price:$175,000
- Price per sq. ft.:$247.18
- Monthly HOA dues:$352
About this home
Seller would love to negotiate with you! Stairless, effortless, affordable living in this remodeled condo close to Walmart, King Soopers, Sam's, and a menagerie of ethnic and American restaurants so you will never get bored. For you athletes and outdoor enthusiasts, we have Bally's Health Club and Utah Recreation Center, the Horseshoe Park Trail System including a creek, trails and baseball diamonds, the Cherry Creek 4200 acre State Park ideal for boaters, fisherman, campers, bicyclists, equestrians, swimmers, stand up paddleboarders, kayakers, hikers, and picnickers and the HeatherRidge Public Golf Course. If you want to stay onsite, BrandyChase has its own tennis and basketball courts, a pool and playground. Walking Distance to the I-225 and Iliff Light Rail Station, you can easily get around. Simply your life with this uncomplicated, move in ready ground floor end unit.
Contact an agent
Home facts
- Year built:1979
- Listing Id #:3819660
Rooms and interior
- Bedrooms:1
- Total bathrooms:1
- Full bathrooms:1
- Living area:708 sq. ft.
Heating and cooling
- Cooling:Central Air
- Heating:Forced Air, Natural Gas
Structure and exterior
- Roof:Composition
- Year built:1979
- Building area:708 sq. ft.
- Lot area:0.01 Acres
Schools
- High school:Gateway
- Middle school:Aurora Hills
- Elementary school:Jewell
Utilities
- Water:Public
- Sewer:Public Sewer
Finances and disclosures
- Price:$175,000
- Price per sq. ft.:$247.18
- Tax amount:$1,126 (2024)
New listings near 14454 E Colorado Drive #102
- Coming Soon
 $495,000Coming Soon3 beds 3 baths
$495,000Coming Soon3 beds 3 baths22059 E Belleview Place, Aurora, CO 80015
MLS# 5281127Listed by: KELLER WILLIAMS DTC - Open Sat, 12 to 3pmNew
 $875,000Active5 beds 4 baths5,419 sq. ft.
$875,000Active5 beds 4 baths5,419 sq. ft.25412 E Quarto Place, Aurora, CO 80016
MLS# 5890105Listed by: 8Z REAL ESTATE - New
 $375,000Active2 beds 2 baths1,560 sq. ft.
$375,000Active2 beds 2 baths1,560 sq. ft.14050 E Linvale Place #202, Aurora, CO 80014
MLS# 5893891Listed by: BLUE PICKET REALTY - New
 $939,000Active7 beds 4 baths4,943 sq. ft.
$939,000Active7 beds 4 baths4,943 sq. ft.15916 E Crestridge Place, Aurora, CO 80015
MLS# 5611591Listed by: MADISON & COMPANY PROPERTIES - Coming Soon
 $439,990Coming Soon2 beds 2 baths
$439,990Coming Soon2 beds 2 baths12799 E Wyoming Circle, Aurora, CO 80012
MLS# 2335564Listed by: STONY BROOK REAL ESTATE GROUP - New
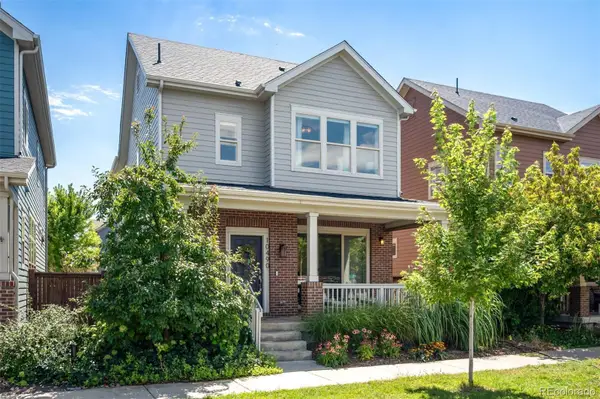 $795,000Active4 beds 4 baths2,788 sq. ft.
$795,000Active4 beds 4 baths2,788 sq. ft.10490 E 26th Avenue, Aurora, CO 80010
MLS# 2513949Listed by: LIV SOTHEBY'S INTERNATIONAL REALTY - New
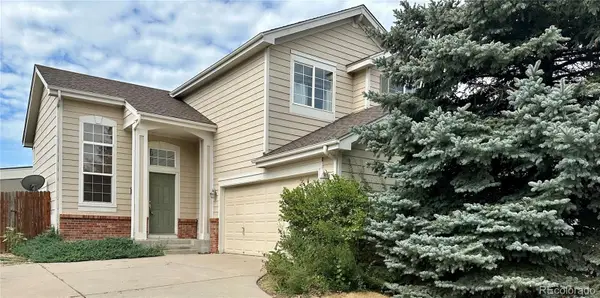 $450,000Active3 beds 3 baths2,026 sq. ft.
$450,000Active3 beds 3 baths2,026 sq. ft.21948 E Princeton Drive, Aurora, CO 80018
MLS# 4806772Listed by: COLORADO HOME REALTY - Coming Soon
 $350,000Coming Soon3 beds 3 baths
$350,000Coming Soon3 beds 3 baths223 S Nome Street, Aurora, CO 80012
MLS# 5522092Listed by: LOKATION - New
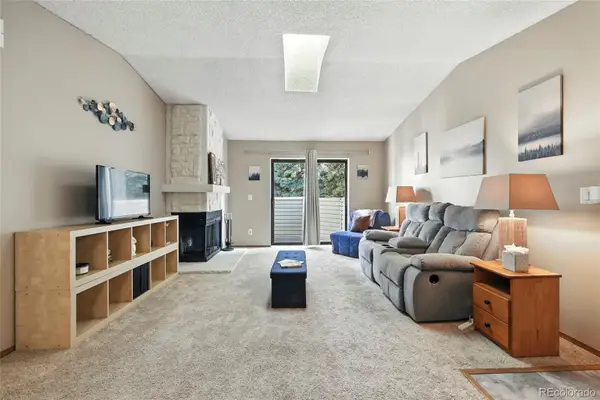 $190,000Active1 beds 1 baths734 sq. ft.
$190,000Active1 beds 1 baths734 sq. ft.922 S Walden Street #201, Aurora, CO 80017
MLS# 7119882Listed by: KELLER WILLIAMS DTC - New
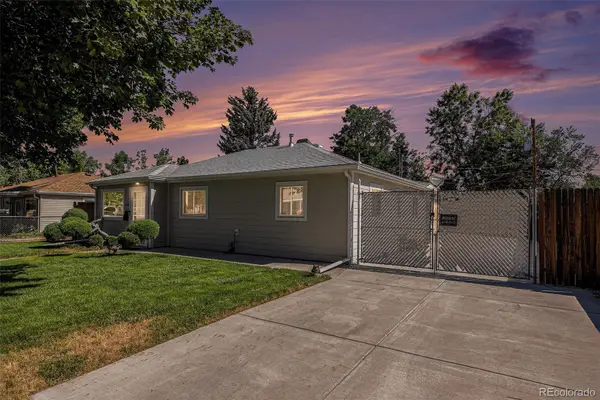 $400,000Active3 beds 2 baths1,086 sq. ft.
$400,000Active3 beds 2 baths1,086 sq. ft.1066 Worchester Street, Aurora, CO 80011
MLS# 7332190Listed by: YOUR CASTLE REAL ESTATE INC
