14496 E Tufts Place #C, Aurora, CO 80015
Local realty services provided by:Better Homes and Gardens Real Estate Kenney & Company
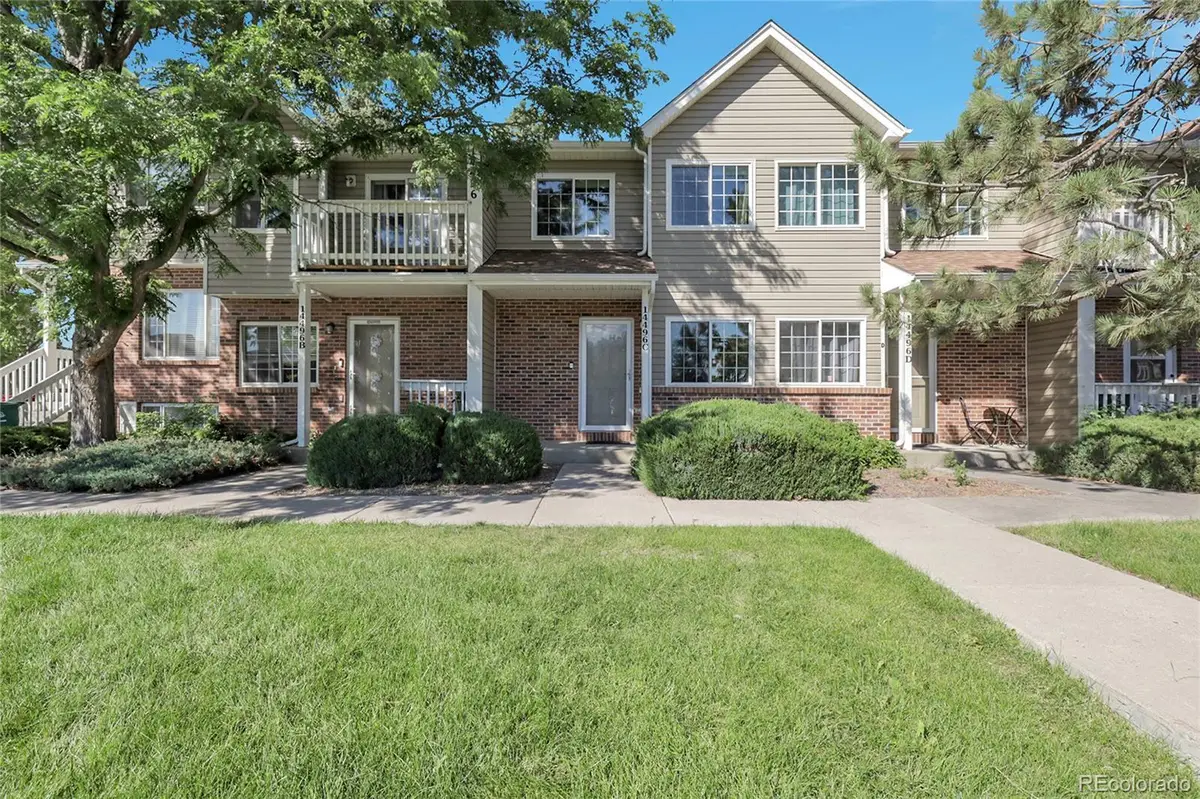
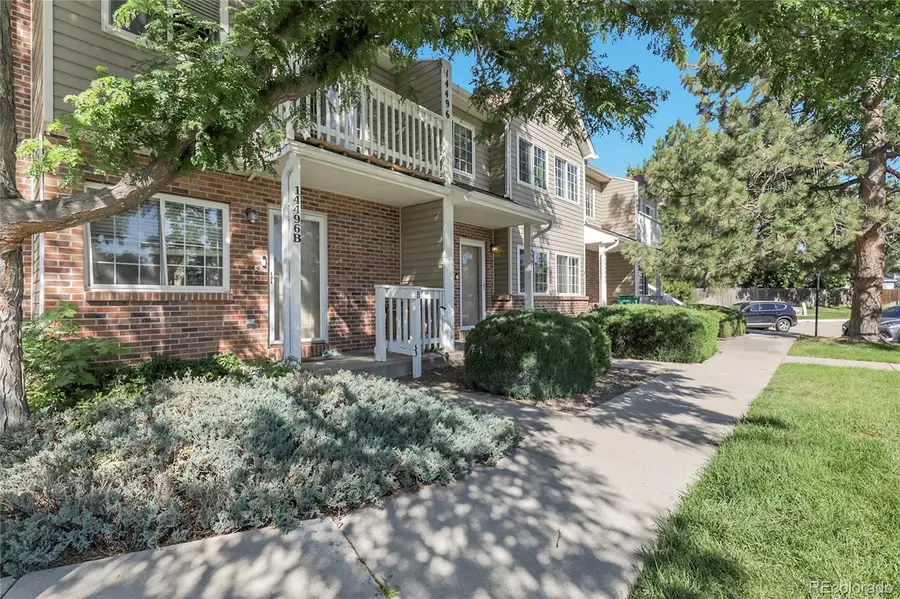
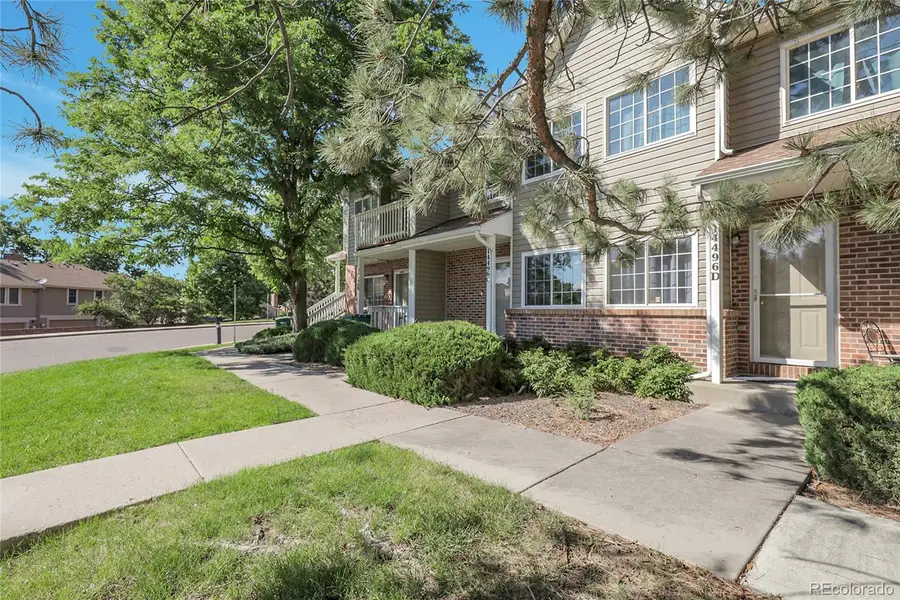
14496 E Tufts Place #C,Aurora, CO 80015
$310,000
- 2 Beds
- 3 Baths
- 1,203 sq. ft.
- Condominium
- Active
Listed by:leslie hazanleslie.hazan@compass.com,720-530-3371
Office:compass - denver
MLS#:3327743
Source:ML
Price summary
- Price:$310,000
- Price per sq. ft.:$257.69
- Monthly HOA dues:$275
About this home
Discover unparalleled comfort in this Discovery at Crown Point condo that lives like a townhouse. Enter the inviting living room that seamlessly flows into a spacious kitchen, outfitted with a large granite-topped island, stainless steel appliances and eat in dining area, ideal for daily life and entertaining. The bright primary suite is a tranquil retreat, featuring an en-suite full bath, while the sizable second bedroom boasts its own private full bath and a generous walk-in closet. Downstairs, the finished partial basement includes a convenient half bath and laundry area equipped with a washer and dryer and access to a deluxe crawlspace with incredible storage space. Step outside to your own private oasis on the fenced rear patio—perfect for alfresco dining, cultivating a summer herb garden, or setting up a barbecue station. Set in a peaceful and welcoming community, you are just steps from the community pool and park featuring a volleyball court. The location provides easy access to city amenities and natural adventures, with scenic greenbelts, Quincy Reservoir, and Sagebrush Park nearby. As an added bonus, Cherry Creek State Park offers a playground for campers, cyclists, hikers, boaters and equestrians alike. This property is strategically located just minutes from the dynamic Denver Tech Center, top-rated Cherry Creek Schools, light rail and public transportation and a variety of local shops, eateries, and key highways (I-25 & I-225) truly making it a great find!
Contact an agent
Home facts
- Year built:1994
- Listing Id #:3327743
Rooms and interior
- Bedrooms:2
- Total bathrooms:3
- Full bathrooms:2
- Half bathrooms:1
- Living area:1,203 sq. ft.
Heating and cooling
- Cooling:Central Air
- Heating:Forced Air, Natural Gas
Structure and exterior
- Roof:Composition
- Year built:1994
- Building area:1,203 sq. ft.
- Lot area:0.01 Acres
Schools
- High school:Smoky Hill
- Middle school:Laredo
- Elementary school:Sagebrush
Utilities
- Water:Public
- Sewer:Public Sewer
Finances and disclosures
- Price:$310,000
- Price per sq. ft.:$257.69
- Tax amount:$1,571 (2024)
New listings near 14496 E Tufts Place #C
- Coming Soon
 $495,000Coming Soon3 beds 3 baths
$495,000Coming Soon3 beds 3 baths22059 E Belleview Place, Aurora, CO 80015
MLS# 5281127Listed by: KELLER WILLIAMS DTC - Open Sat, 12 to 3pmNew
 $875,000Active5 beds 4 baths5,419 sq. ft.
$875,000Active5 beds 4 baths5,419 sq. ft.25412 E Quarto Place, Aurora, CO 80016
MLS# 5890105Listed by: 8Z REAL ESTATE - New
 $375,000Active2 beds 2 baths1,560 sq. ft.
$375,000Active2 beds 2 baths1,560 sq. ft.14050 E Linvale Place #202, Aurora, CO 80014
MLS# 5893891Listed by: BLUE PICKET REALTY - New
 $939,000Active7 beds 4 baths4,943 sq. ft.
$939,000Active7 beds 4 baths4,943 sq. ft.15916 E Crestridge Place, Aurora, CO 80015
MLS# 5611591Listed by: MADISON & COMPANY PROPERTIES - Coming Soon
 $439,990Coming Soon2 beds 2 baths
$439,990Coming Soon2 beds 2 baths12799 E Wyoming Circle, Aurora, CO 80012
MLS# 2335564Listed by: STONY BROOK REAL ESTATE GROUP - New
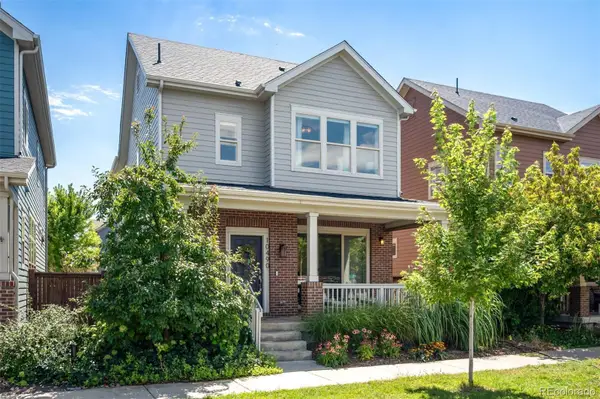 $795,000Active4 beds 4 baths2,788 sq. ft.
$795,000Active4 beds 4 baths2,788 sq. ft.10490 E 26th Avenue, Aurora, CO 80010
MLS# 2513949Listed by: LIV SOTHEBY'S INTERNATIONAL REALTY - New
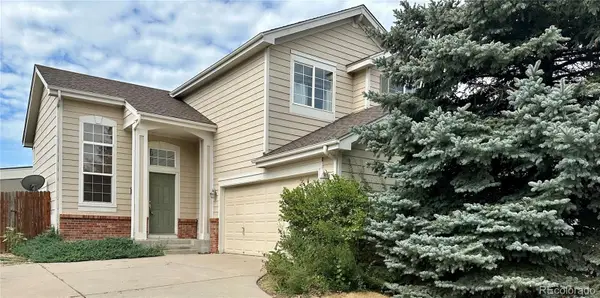 $450,000Active3 beds 3 baths2,026 sq. ft.
$450,000Active3 beds 3 baths2,026 sq. ft.21948 E Princeton Drive, Aurora, CO 80018
MLS# 4806772Listed by: COLORADO HOME REALTY - Coming Soon
 $350,000Coming Soon3 beds 3 baths
$350,000Coming Soon3 beds 3 baths223 S Nome Street, Aurora, CO 80012
MLS# 5522092Listed by: LOKATION - New
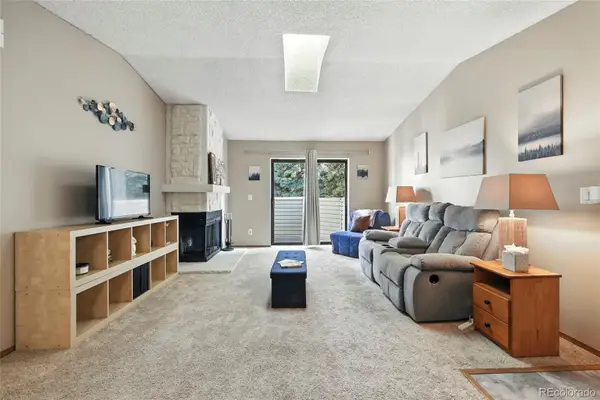 $190,000Active1 beds 1 baths734 sq. ft.
$190,000Active1 beds 1 baths734 sq. ft.922 S Walden Street #201, Aurora, CO 80017
MLS# 7119882Listed by: KELLER WILLIAMS DTC - New
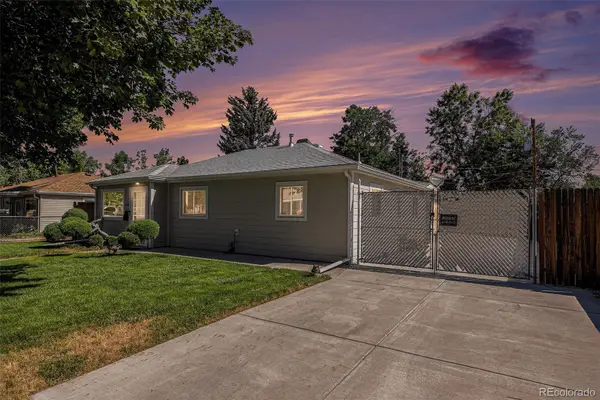 $400,000Active3 beds 2 baths1,086 sq. ft.
$400,000Active3 beds 2 baths1,086 sq. ft.1066 Worchester Street, Aurora, CO 80011
MLS# 7332190Listed by: YOUR CASTLE REAL ESTATE INC
