14497 E 1st Drive #B3, Aurora, CO 80011
Local realty services provided by:Better Homes and Gardens Real Estate Kenney & Company
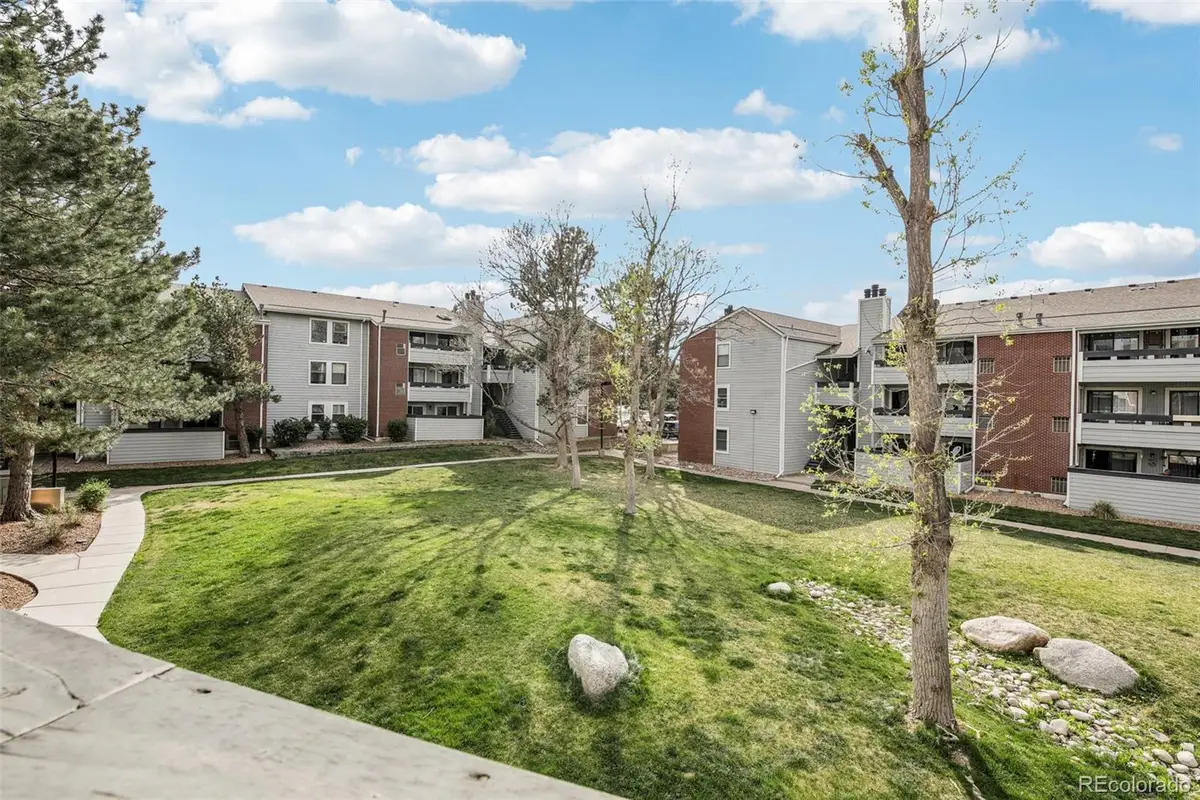

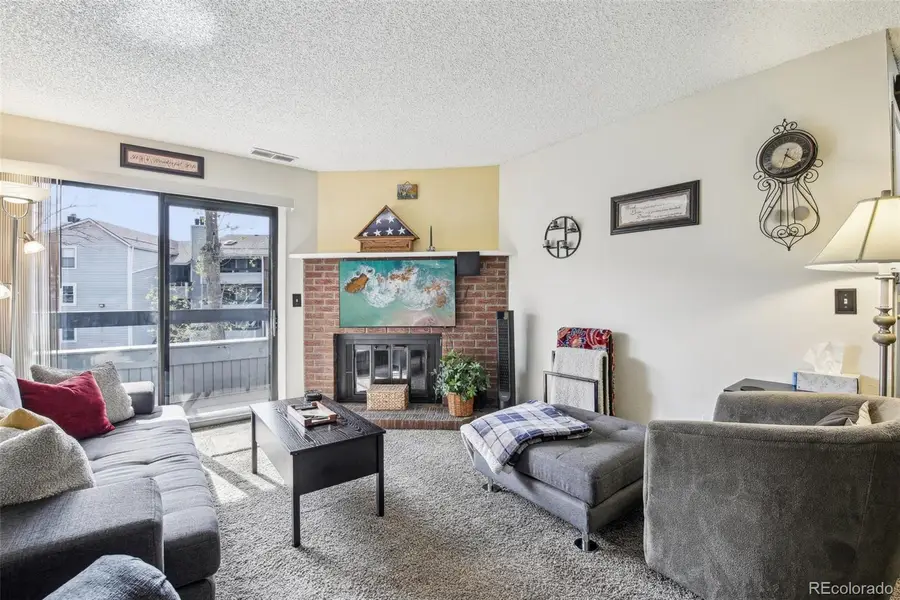
Listed by:todd tilghmantoddtilghman@remax.net,303-910-2584
Office:re/max leaders
MLS#:4063902
Source:ML
Price summary
- Price:$189,300
- Price per sq. ft.:$250.4
- Monthly HOA dues:$400
About this home
Rare Carport #84 for Covered Parking! Move-in-Condition Condo backing to Green Belt on 2nd Floor! Cute Update 1 Bed, 1 Bath with your own Laundry/Storage room-Washer & Dryer included. Excellent functional floor plan with Open Living room with brick wood burning Fireplace and sliding glass to Covered Balcony with storage closet over looking green space. Nice large Dining room or make it your Office or 2nd (non-conforming) bedroom. Updated Kitchen with white cabinets, pantry, refrigerator, dishwasher and newer: Stainless Steel range, microwave, sink and faucet. Spacious Bedroom with Plenty of Closet space, sliding glass door to balcony with view of green space. Updated Bathroom with vanity/sink separated from tub/shower & toilet area for additional privacy. Newer luxury plank flooring, carpet & paint. New Furnace and AC in 2018. Community Clubhouse & Pool. Convenient walkable location: walk to Target and many Shops & Restaurants, Light Rail & public transit. Easy access: DIA, Anschutz Medical Complex: UC Health-Children's Hospital-VA Hospital. This property qualifies for a $5k grant and 100% financing-reach out for details!
Contact an agent
Home facts
- Year built:1982
- Listing Id #:4063902
Rooms and interior
- Bedrooms:1
- Total bathrooms:1
- Full bathrooms:1
- Living area:756 sq. ft.
Heating and cooling
- Cooling:Central Air
- Heating:Forced Air, Natural Gas
Structure and exterior
- Roof:Composition
- Year built:1982
- Building area:756 sq. ft.
Schools
- High school:Hinkley
- Middle school:East
- Elementary school:Sixth Avenue
Utilities
- Water:Public
- Sewer:Public Sewer
Finances and disclosures
- Price:$189,300
- Price per sq. ft.:$250.4
- Tax amount:$1,018 (2024)
New listings near 14497 E 1st Drive #B3
- Coming Soon
 $495,000Coming Soon3 beds 3 baths
$495,000Coming Soon3 beds 3 baths22059 E Belleview Place, Aurora, CO 80015
MLS# 5281127Listed by: KELLER WILLIAMS DTC - Open Sat, 12 to 3pmNew
 $875,000Active5 beds 4 baths5,419 sq. ft.
$875,000Active5 beds 4 baths5,419 sq. ft.25412 E Quarto Place, Aurora, CO 80016
MLS# 5890105Listed by: 8Z REAL ESTATE - New
 $375,000Active2 beds 2 baths1,560 sq. ft.
$375,000Active2 beds 2 baths1,560 sq. ft.14050 E Linvale Place #202, Aurora, CO 80014
MLS# 5893891Listed by: BLUE PICKET REALTY - New
 $939,000Active7 beds 4 baths4,943 sq. ft.
$939,000Active7 beds 4 baths4,943 sq. ft.15916 E Crestridge Place, Aurora, CO 80015
MLS# 5611591Listed by: MADISON & COMPANY PROPERTIES - Coming Soon
 $439,990Coming Soon2 beds 2 baths
$439,990Coming Soon2 beds 2 baths12799 E Wyoming Circle, Aurora, CO 80012
MLS# 2335564Listed by: STONY BROOK REAL ESTATE GROUP - New
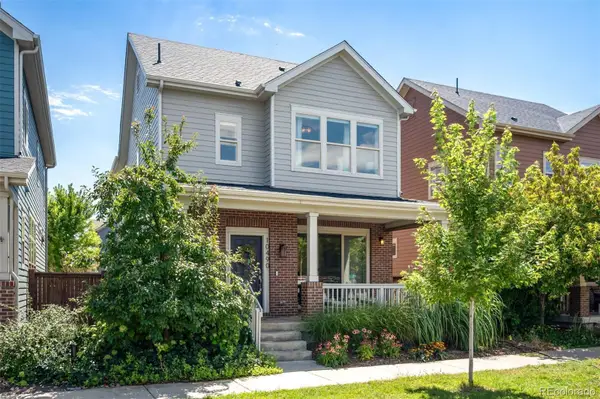 $795,000Active4 beds 4 baths2,788 sq. ft.
$795,000Active4 beds 4 baths2,788 sq. ft.10490 E 26th Avenue, Aurora, CO 80010
MLS# 2513949Listed by: LIV SOTHEBY'S INTERNATIONAL REALTY - New
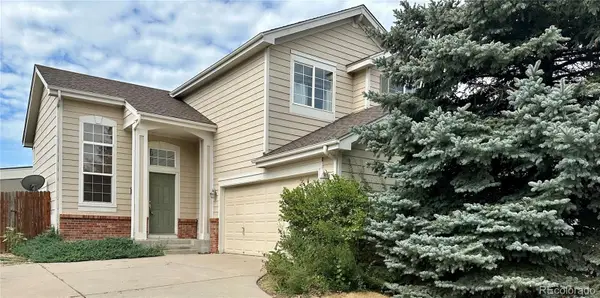 $450,000Active3 beds 3 baths2,026 sq. ft.
$450,000Active3 beds 3 baths2,026 sq. ft.21948 E Princeton Drive, Aurora, CO 80018
MLS# 4806772Listed by: COLORADO HOME REALTY - Coming Soon
 $350,000Coming Soon3 beds 3 baths
$350,000Coming Soon3 beds 3 baths223 S Nome Street, Aurora, CO 80012
MLS# 5522092Listed by: LOKATION - New
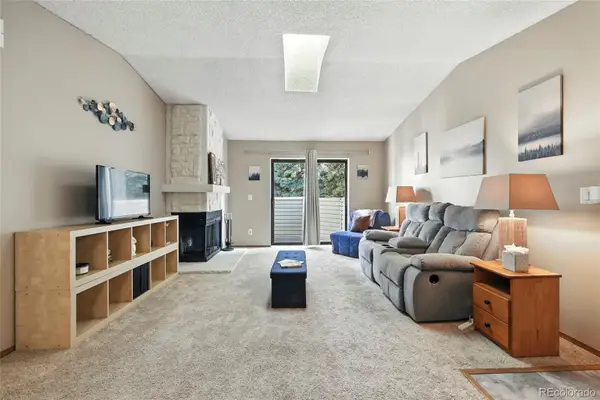 $190,000Active1 beds 1 baths734 sq. ft.
$190,000Active1 beds 1 baths734 sq. ft.922 S Walden Street #201, Aurora, CO 80017
MLS# 7119882Listed by: KELLER WILLIAMS DTC - New
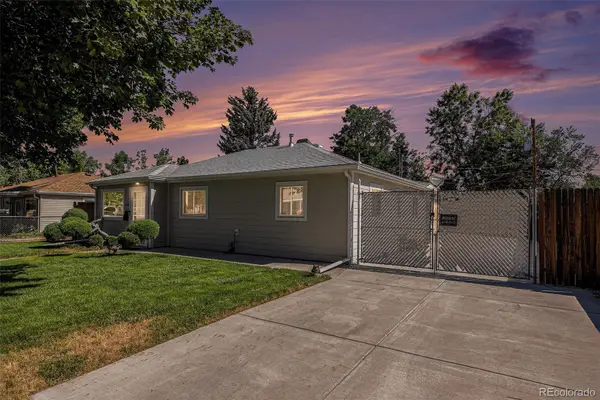 $400,000Active3 beds 2 baths1,086 sq. ft.
$400,000Active3 beds 2 baths1,086 sq. ft.1066 Worchester Street, Aurora, CO 80011
MLS# 7332190Listed by: YOUR CASTLE REAL ESTATE INC
