14501 E Gunnison Place, Aurora, CO 80012
Local realty services provided by:Better Homes and Gardens Real Estate Kenney & Company
14501 E Gunnison Place,Aurora, CO 80012
$478,500
- 3 Beds
- 2 Baths
- 2,556 sq. ft.
- Single family
- Active
Listed by: nancy griffinmetrodesignrealty@gmail.com,720-936-5785
Office: metro design realty
MLS#:5826191
Source:ML
Price summary
- Price:$478,500
- Price per sq. ft.:$187.21
About this home
Second chance opportunity! Back on the market due to buyer non-performance—no fault of the property. The seller used the time wisely & completed major, high-value improvements buyers care about most, including roof repairs with a 5-year roof certification, full sewer line repair to the main in the street, & a professionally installed radon mitigation system. All the heavy lifting is done—move forward with confidence.
Corner location offers easy access and great light. Traffic is mostly local, not commuter-heavy. Buyers- be smart! The home is priced appropriately given its location — a great value compared to higher-priced listings on quieter streets that offer less overall. A smart opportunity for buyers looking for quality and equity potential.
STYLISH INTERIOR– gleaming hardwoods, ceramic tile, and soft carpet underfoot.
INVITING ATMOSPHERE – cozy gas fireplace, fresh interior paint, and a spacious primary suite with private ensuite ¾ bath + walk-in closet.
PEACE OF MIND UPGRADES– furnace & A/C (2022), exterior paint, trim & shutters (2024), electrical panels (2012), plus recent interior refreshes. All windows replaced with Simonton, double pane, double hung windows for easy care.
CHEF FRIENDLY KITCHEN– Corian counters, all appliances included, and ceiling fans throughout.
EXTERIOR- Well insulated home, surprisingly quiet inside!
OUTDOOR PARADISE– enjoy a tranquil and private yard with a park-like setting to the west, a patio built for entertaining, & a garden area to the east. Covered patio features security lights & outlets, plus a detached TUFF Shed with power & shelving for all your hobbies or storage needs.
With xeric front landscaping (established drips lines in front yard to help keep the landscaping looking great), backyard sprinklers, gutter helmets, and mature trees already trimmed, the hard work is done – just move in and enjoy!
Prime location close to shopping, dining, and major roadways. Cozy, updated, and full of charm
Contact an agent
Home facts
- Year built:1982
- Listing ID #:5826191
Rooms and interior
- Bedrooms:3
- Total bathrooms:2
- Full bathrooms:1
- Living area:2,556 sq. ft.
Heating and cooling
- Cooling:Central Air
- Heating:Forced Air, Natural Gas
Structure and exterior
- Roof:Composition
- Year built:1982
- Building area:2,556 sq. ft.
- Lot area:0.21 Acres
Schools
- High school:Gateway
- Middle school:Aurora Hills
- Elementary school:Jewell
Utilities
- Water:Public
- Sewer:Public Sewer
Finances and disclosures
- Price:$478,500
- Price per sq. ft.:$187.21
- Tax amount:$2,081 (2024)
New listings near 14501 E Gunnison Place
- Coming SoonOpen Sun, 12 to 3pm
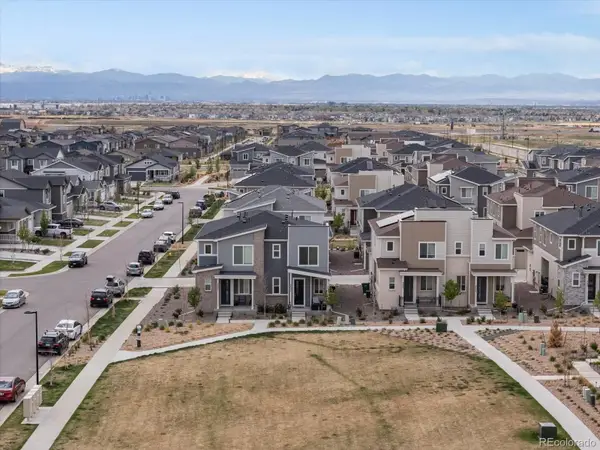 $424,000Coming Soon3 beds 3 baths
$424,000Coming Soon3 beds 3 baths24333 E 41st Avenue, Aurora, CO 80019
MLS# 6038335Listed by: EXP REALTY, LLC - Coming Soon
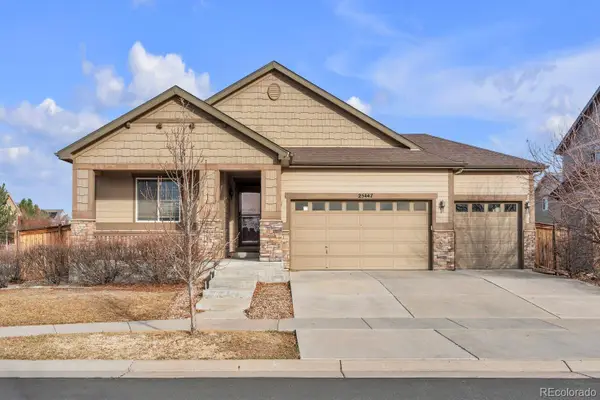 $625,000Coming Soon5 beds 3 baths
$625,000Coming Soon5 beds 3 baths25447 E 4th Avenue, Aurora, CO 80018
MLS# 6783604Listed by: COMPASS - DENVER - New
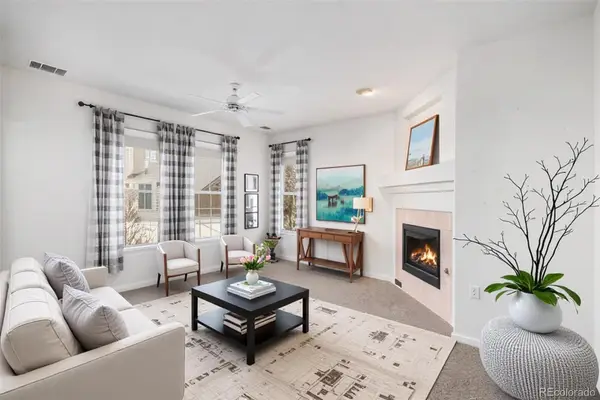 $370,000Active3 beds 2 baths1,395 sq. ft.
$370,000Active3 beds 2 baths1,395 sq. ft.4025 S Dillon Way #102, Aurora, CO 80014
MLS# 1923928Listed by: MB BELLISSIMO HOMES - New
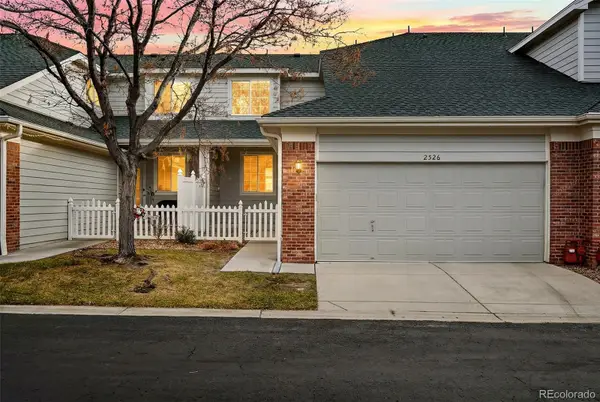 $449,000Active3 beds 3 baths2,852 sq. ft.
$449,000Active3 beds 3 baths2,852 sq. ft.2526 S Tucson Circle, Aurora, CO 80014
MLS# 6793279Listed by: LISTINGS.COM - Coming Soon
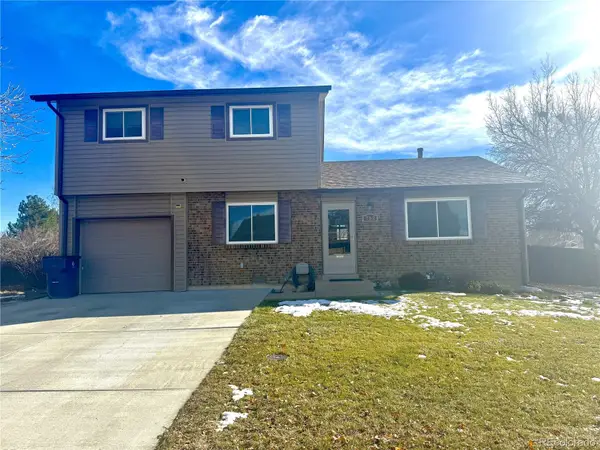 $440,000Coming Soon3 beds 2 baths
$440,000Coming Soon3 beds 2 baths752 Lewiston Street, Aurora, CO 80011
MLS# 8804885Listed by: HOMESMART - Coming Soon
 $300,000Coming Soon2 beds 2 baths
$300,000Coming Soon2 beds 2 baths1435 S Galena Way #202, Denver, CO 80247
MLS# 5251992Listed by: REAL BROKER, LLC DBA REAL - Coming Soon
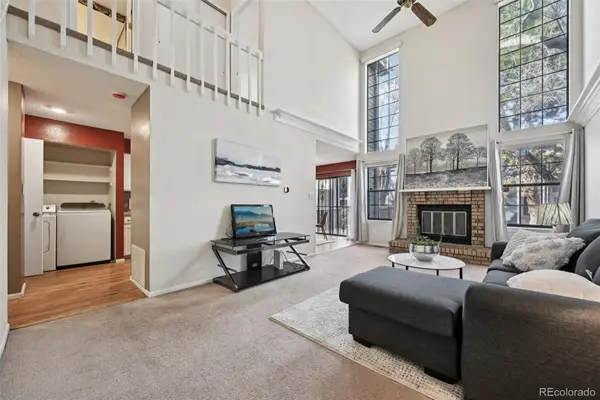 $375,000Coming Soon3 beds 4 baths
$375,000Coming Soon3 beds 4 baths844 S Joplin Circle, Aurora, CO 80017
MLS# 1573721Listed by: CAMARA REAL ESTATE - New
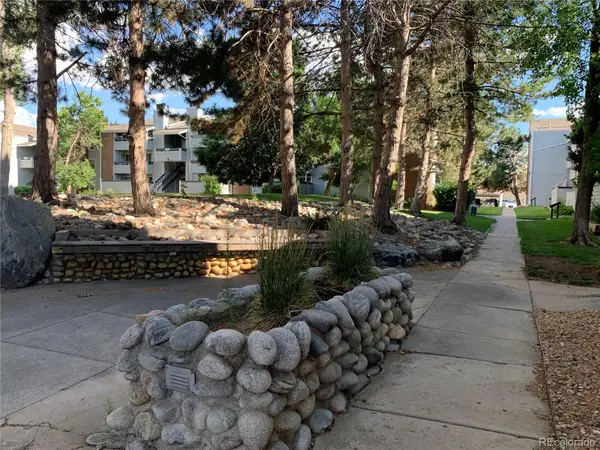 $153,900Active1 beds 1 baths756 sq. ft.
$153,900Active1 beds 1 baths756 sq. ft.14226 E 1st Drive #B03, Aurora, CO 80011
MLS# 3521230Listed by: HOMESMART - New
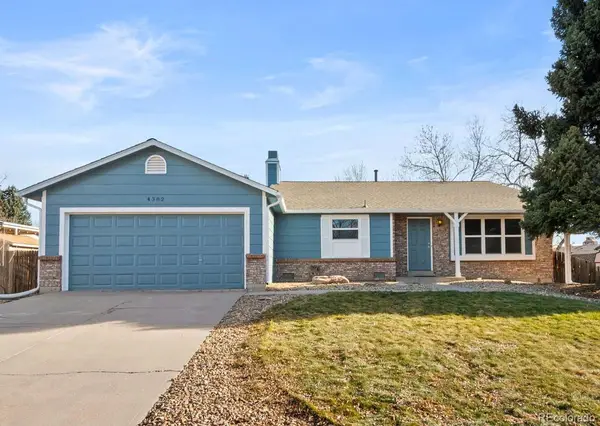 $459,500Active-- beds -- baths1,626 sq. ft.
$459,500Active-- beds -- baths1,626 sq. ft.4382 S Bahama Way, Aurora, CO 80015
MLS# 3015129Listed by: YOUR CASTLE REALTY LLC - New
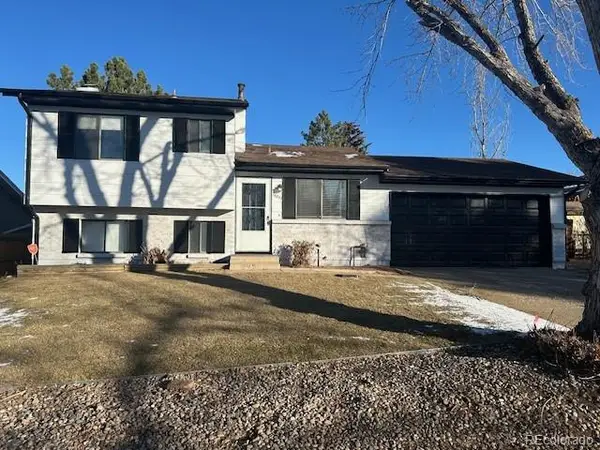 $439,000Active3 beds 2 baths1,168 sq. ft.
$439,000Active3 beds 2 baths1,168 sq. ft.16257 E Bails Place, Aurora, CO 80017
MLS# 8952542Listed by: AMERICAN PROPERTY SOLUTIONS
