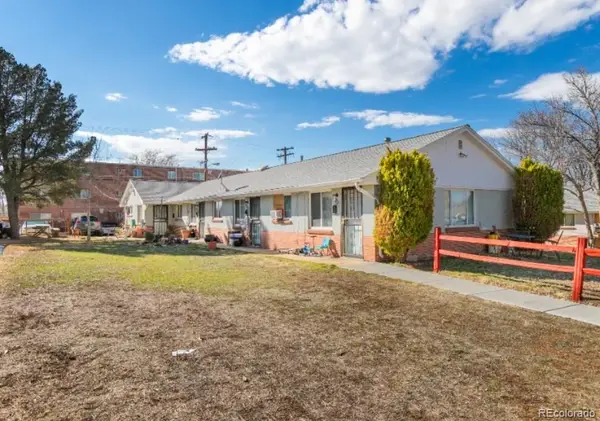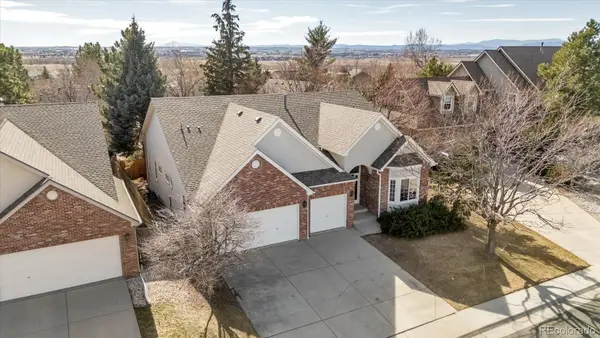14641 E Poundstone Drive, Aurora, CO 80015
Local realty services provided by:Better Homes and Gardens Real Estate Kenney & Company
14641 E Poundstone Drive,Aurora, CO 80015
$497,500
- 2 Beds
- 4 Baths
- 2,209 sq. ft.
- Townhouse
- Active
Listed by: nancy griffinmetrodesignrealty@gmail.com,720-936-5785
Office: metro design realty
MLS#:1965334
Source:ML
Price summary
- Price:$497,500
- Price per sq. ft.:$225.22
- Monthly HOA dues:$95
About this home
Move-In-Ready Townhome in Aurora 80015 — Cherry Creek School District | Near Buckley Space Force Base, E-470 & Cherry Creek Reservoir
Experience effortless living in this pristine, move-in-ready townhome in Aurora, CO 80015, located in the highly desirable Cherry Creek School District. Seller is including a one-year First American Home Warranty for the buyer!
Perfect for buyers searching for low-maintenance homes in Southeast Aurora, this property features an open floorplan, modern Quartz kitchen countertops, a convenient kitchen office nook, and all kitchen appliances included. A dedicated wine closet adds an elevated touch, while the easy-care yard and peaceful trail and open space views deliver everyday privacy and relaxation.
Enjoy your own private backyard—ideal for adding a deck, garden space, play area, or outdoor entertaining.
The permitted finished basement provides additional living space and generous storage, while main-level laundry and thoughtful layout make this home a great fit for anyone looking for turnkey, low-maintenance living.
Prime Southeast Aurora Location
If you’re searching for homes near Buckley Space Force Base, near Parker Road, near E-470, or near the Denver Tech Center (DTC), this location is unbeatable. Commuting, dining, and shopping are all just minutes away.
Outdoor enthusiasts will love being close to Cherry Creek Reservoir, offering popular activities like walking trails, birdwatching, boating, fishing, swimming, paddleboarding, and peaceful nature escapes. Nearby golf courses, horse stables, and an outdoor shooting range provide even more recreation options.
This home checks all the boxes for buyers looking for:
? Townhomes in Aurora 80015
? Homes in Cherry Creek School District
? Homes near Buckley AFB
? Move-in-ready townhomes with finished basements
? Low-maintenance Colorado living
Contact an agent
Home facts
- Year built:2016
- Listing ID #:1965334
Rooms and interior
- Bedrooms:2
- Total bathrooms:4
- Full bathrooms:1
- Half bathrooms:2
- Living area:2,209 sq. ft.
Heating and cooling
- Cooling:Central Air
- Heating:Forced Air, Natural Gas
Structure and exterior
- Roof:Composition
- Year built:2016
- Building area:2,209 sq. ft.
- Lot area:0.07 Acres
Schools
- High school:Smoky Hill
- Middle school:Laredo
- Elementary school:Sagebrush
Utilities
- Water:Public
- Sewer:Public Sewer
Finances and disclosures
- Price:$497,500
- Price per sq. ft.:$225.22
- Tax amount:$3,824 (2024)
New listings near 14641 E Poundstone Drive
- Coming Soon
 $360,000Coming Soon3 beds -- baths
$360,000Coming Soon3 beds -- baths2448 S Victor Street #D, Aurora, CO 80014
MLS# 9470414Listed by: TRELORA REALTY, INC. - New
 $575,000Active4 beds 4 baths2,130 sq. ft.
$575,000Active4 beds 4 baths2,130 sq. ft.1193 Akron Street, Aurora, CO 80010
MLS# 6169633Listed by: MODESTATE - Coming SoonOpen Sun, 11am to 1pm
 $850,000Coming Soon4 beds 4 baths
$850,000Coming Soon4 beds 4 baths6525 S Newcastle Way, Aurora, CO 80016
MLS# 4407611Listed by: COMPASS - DENVER - New
 $450,000Active3 beds 3 baths1,932 sq. ft.
$450,000Active3 beds 3 baths1,932 sq. ft.23492 E Chenango Place, Aurora, CO 80016
MLS# 7254505Listed by: KM LUXURY HOMES - Coming SoonOpen Sat, 11am to 1pm
 $515,000Coming Soon4 beds 3 baths
$515,000Coming Soon4 beds 3 baths2597 S Dillon Street, Aurora, CO 80014
MLS# 9488913Listed by: REAL BROKER, LLC DBA REAL - Coming Soon
 $675,000Coming Soon4 beds 4 baths
$675,000Coming Soon4 beds 4 baths21463 E 59th Place, Aurora, CO 80019
MLS# 5268386Listed by: REDFIN CORPORATION - New
 $475,000Active3 beds 3 baths2,702 sq. ft.
$475,000Active3 beds 3 baths2,702 sq. ft.3703 S Mission Parkway, Aurora, CO 80013
MLS# 4282522Listed by: EXP REALTY, LLC - Open Sat, 11am to 2pmNew
 $1,069,000Active3 beds 3 baths5,308 sq. ft.
$1,069,000Active3 beds 3 baths5,308 sq. ft.6608 S White Crow Court, Aurora, CO 80016
MLS# 7762974Listed by: COMPASS - DENVER - Open Sat, 10am to 2pmNew
 $536,990Active3 beds 3 baths2,301 sq. ft.
$536,990Active3 beds 3 baths2,301 sq. ft.1662 S Gold Bug Way, Aurora, CO 80018
MLS# 4569853Listed by: MB TEAM LASSEN - Coming SoonOpen Sun, 12:01 to 3:05pm
 $600,000Coming Soon2 beds 2 baths
$600,000Coming Soon2 beds 2 baths14640 E Penwood Place, Aurora, CO 80015
MLS# 8701145Listed by: KELLER WILLIAMS AVENUES REALTY

