14751 E Tennessee Drive #225, Aurora, CO 80012
Local realty services provided by:Better Homes and Gardens Real Estate Kenney & Company
Listed by: melissa park, erin kronPropertiesbyPark@gmail.com,303-523-9713
Office: re/max leaders
MLS#:3034342
Source:ML
Price summary
- Price:$184,000
- Price per sq. ft.:$195.33
- Monthly HOA dues:$390
About this home
Welcome to this updated condo offering both comfort and convenience in a desirable community. Fresh paint and new carpet create a bright and welcoming feel throughout. The spacious living room features a wood-burning fireplace and opens to a large balcony overlooking the courtyard where you can enjoy morning coffee or evening relaxation, complete with a huge storage closet. The kitchen boasts a new stainless steel refrigerator and double oven with air fryer for the chef in the house. It connects to the dining area, where a ceiling fan adds comfort. A stackable washer and dryer are included for everyday ease. The spacious primary bedroom offers two closets and full bath, the second bedroom has a new a/c and easy access to a jack-and-jill style bathroom. This secure, elevator-access building is part of a pool community, with water and trash service included. With its thoughtful updates and community amenities, this condo has a one year transferable Home Warranty for your peace of mind and is move-in ready and waiting for you to make this your home! This condo is near Settler's Park, a beautiful park featuring picnic areas, open green space, and a playground. It is also conveniently located with easy access to I-225, the Anschutz Medical Campus, nearby shopping and dining options, and Buckley Air Force Base.
Contact an agent
Home facts
- Year built:1980
- Listing ID #:3034342
Rooms and interior
- Bedrooms:2
- Total bathrooms:2
- Full bathrooms:1
- Half bathrooms:1
- Living area:942 sq. ft.
Heating and cooling
- Cooling:Air Conditioning-Room
- Heating:Baseboard
Structure and exterior
- Year built:1980
- Building area:942 sq. ft.
Schools
- High school:Gateway
- Middle school:Aurora Hills
- Elementary school:Tollgate
Utilities
- Sewer:Public Sewer
Finances and disclosures
- Price:$184,000
- Price per sq. ft.:$195.33
- Tax amount:$1,030 (2024)
New listings near 14751 E Tennessee Drive #225
- Coming Soon
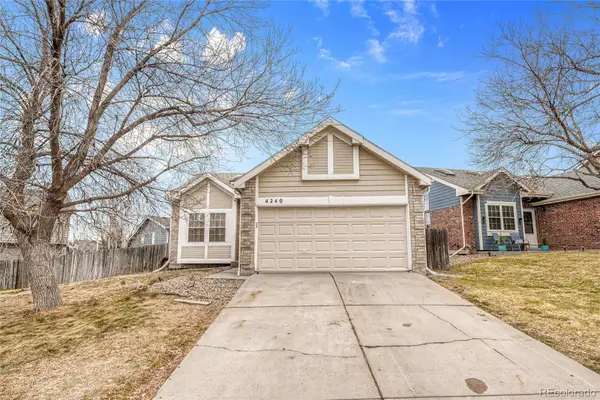 $459,999Coming Soon3 beds 2 baths
$459,999Coming Soon3 beds 2 baths4240 S Ireland Street, Aurora, CO 80013
MLS# 4276889Listed by: BROKERS GUILD HOMES - New
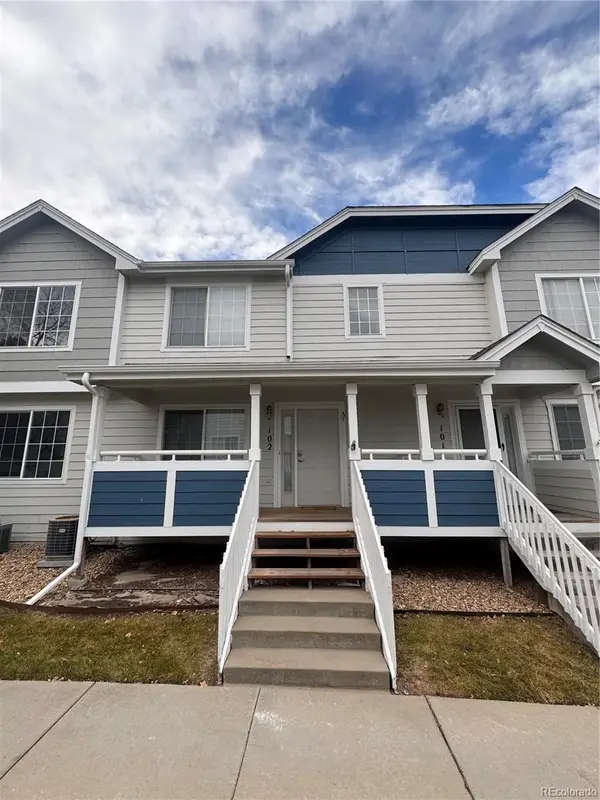 $320,000Active2 beds 3 baths1,247 sq. ft.
$320,000Active2 beds 3 baths1,247 sq. ft.1382 S Cathay Court #102, Aurora, CO 80017
MLS# 4860083Listed by: ALL PRO REALTY INC - New
 $443,155Active3 beds 3 baths1,410 sq. ft.
$443,155Active3 beds 3 baths1,410 sq. ft.22649 E 47th Drive, Aurora, CO 80019
MLS# 3217720Listed by: LANDMARK RESIDENTIAL BROKERAGE - New
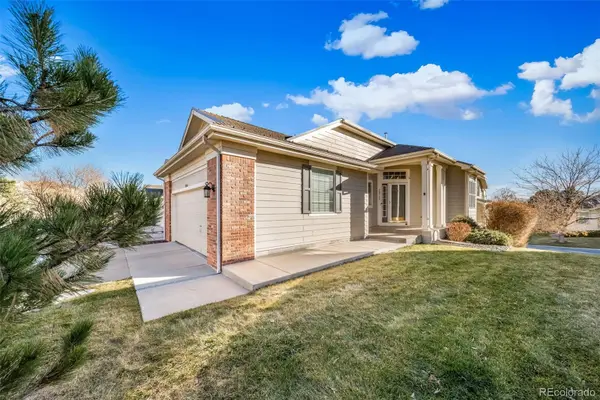 $510,000Active2 beds 3 baths2,372 sq. ft.
$510,000Active2 beds 3 baths2,372 sq. ft.20568 E Lake Place, Aurora, CO 80016
MLS# 2032838Listed by: LINCOLN REAL ESTATE GROUP LLC - New
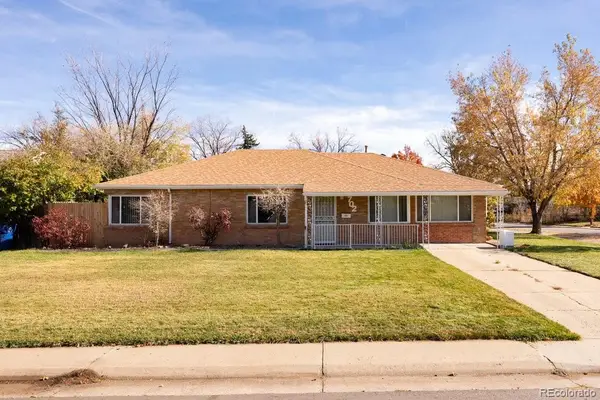 $425,000Active4 beds 2 baths1,801 sq. ft.
$425,000Active4 beds 2 baths1,801 sq. ft.702 Scranton Court, Aurora, CO 80011
MLS# 7559449Listed by: MADISON & COMPANY PROPERTIES - New
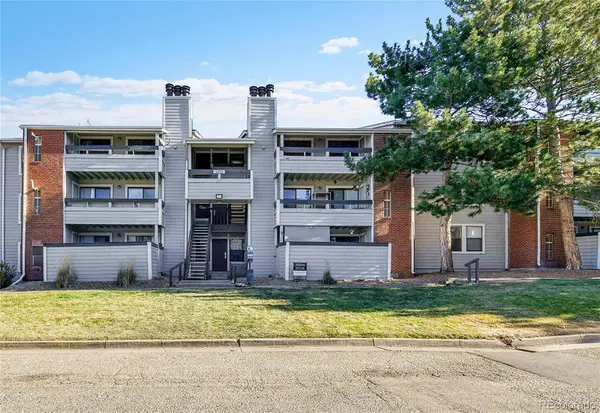 $164,900Active1 beds 1 baths756 sq. ft.
$164,900Active1 beds 1 baths756 sq. ft.14226 E 1st Drive #C09, Aurora, CO 80011
MLS# 1638770Listed by: WEST AND MAIN HOMES INC - New
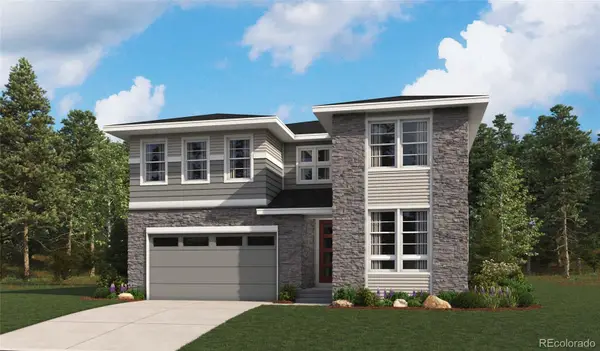 $799,950Active4 beds 4 baths4,262 sq. ft.
$799,950Active4 beds 4 baths4,262 sq. ft.24251 E Ida Place, Aurora, CO 80016
MLS# 5011336Listed by: RICHMOND REALTY INC - New
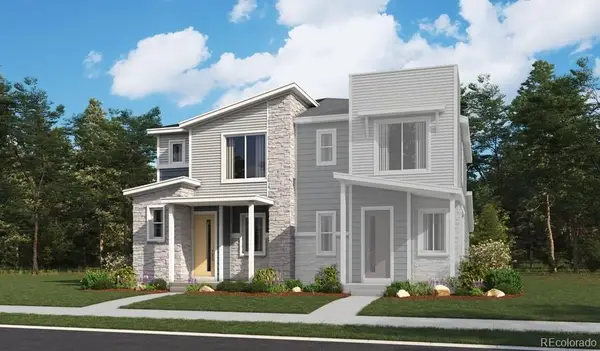 $424,950Active3 beds 3 baths1,438 sq. ft.
$424,950Active3 beds 3 baths1,438 sq. ft.6641 N Netherland Street, Aurora, CO 80019
MLS# 6732825Listed by: RICHMOND REALTY INC - New
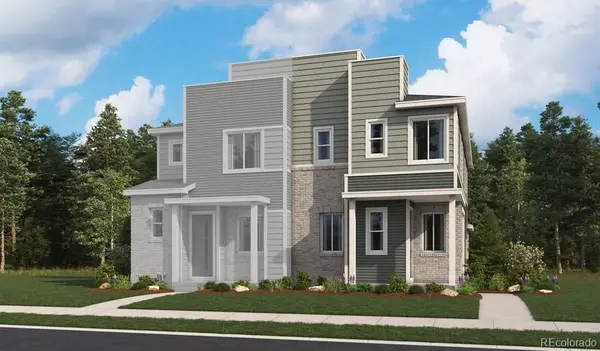 $434,950Active3 beds 3 baths1,496 sq. ft.
$434,950Active3 beds 3 baths1,496 sq. ft.24165 E 30th Place, Aurora, CO 80019
MLS# 3245010Listed by: RICHMOND REALTY INC - New
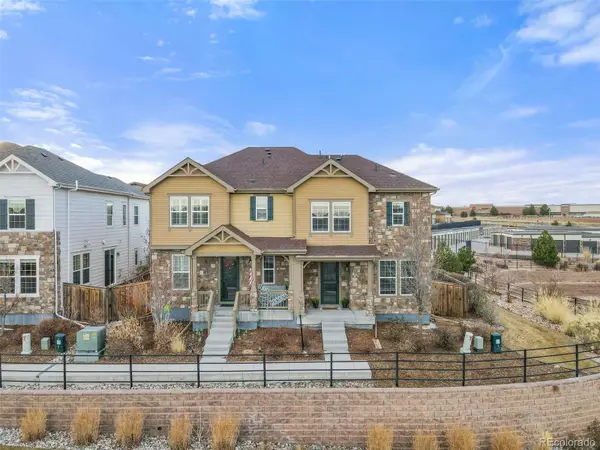 $510,000Active3 beds 3 baths1,439 sq. ft.
$510,000Active3 beds 3 baths1,439 sq. ft.23293 E Jamison Drive, Aurora, CO 80016
MLS# 4824631Listed by: MEGASTAR REALTY
