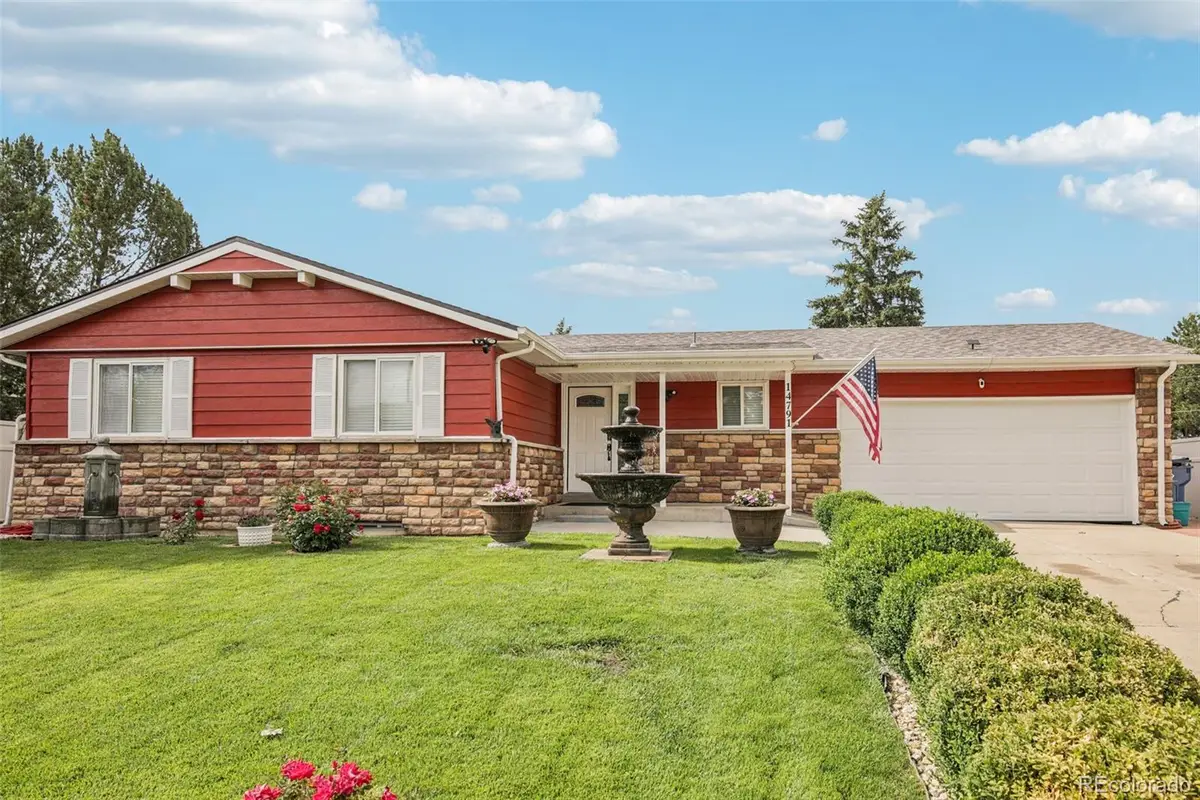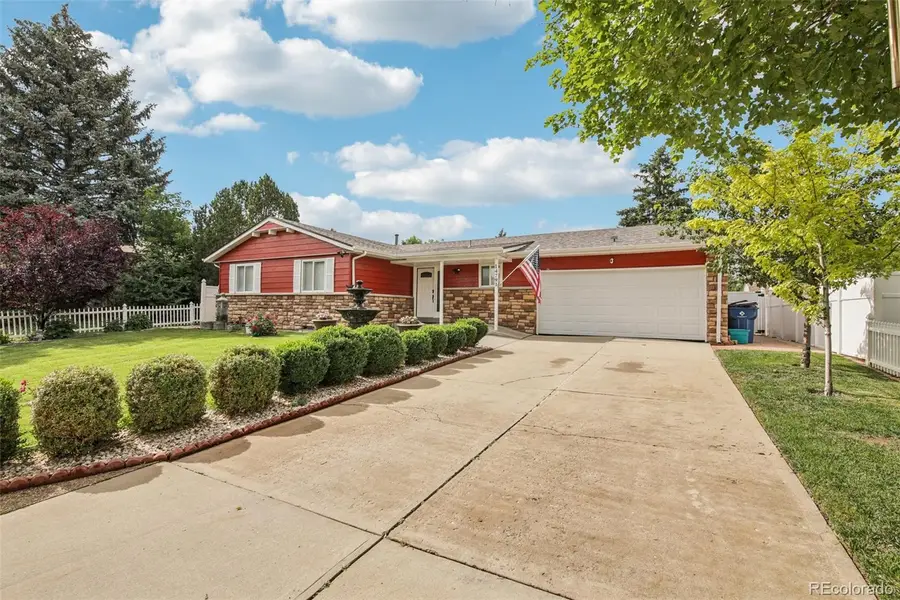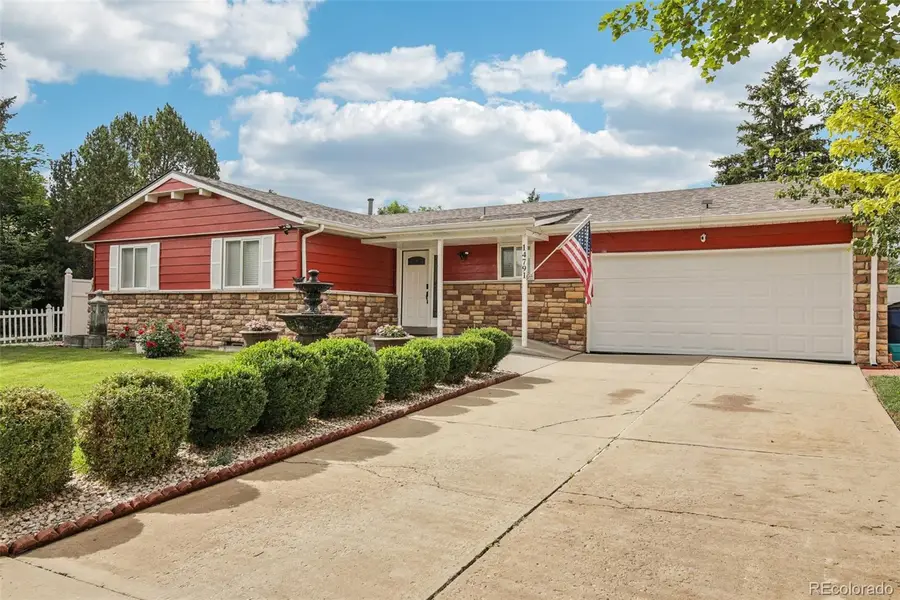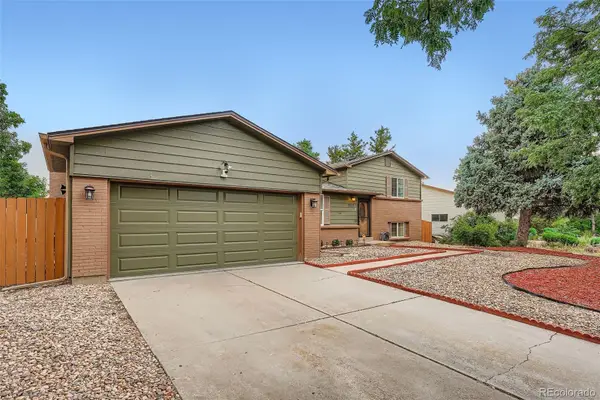14791 E Security Place, Aurora, CO 80011
Local realty services provided by:Better Homes and Gardens Real Estate Kenney & Company



Listed by:justin jacobsjustin@thrivedenver.com,818-618-7524
Office:thrive real estate group
MLS#:8066434
Source:ML
Price summary
- Price:$495,000
- Price per sq. ft.:$198.32
About this home
ASSUMABLE LOAN AT 4.875%! CALL LISTING AGENT FOR DETAILS || Welcome to this beautifully maintained 4-bedroom, 3-bathroom brick home, thoughtfully updated and lovingly cared for by its current owners over the past 12 years. Originally built in 1970, this home has been transformed with modern updates while preserving its charm and character.
Step inside to find freshly refinished original wood floors (May 2025) and a brand-new interior paint job that gives the home a bright, clean feel. The main level offers 2 bedrooms and 2 full bathrooms, while the lower level includes 2 additional bedrooms and another full bath - ideal for multigenerational living or guest space.
The kitchen features elegant marble countertops, a 2-year-old range, and a 1-year-old microwave. All windows were replaced in 2014, providing energy efficiency and improved natural light. Additional recent upgrades include a new AC system (2023), a 55-gallon gas water heater (2016), and routine maintenance such as vent cleaning (2023), class 4 impact resistant roof (2024), and sewer line flushes every 6 months.
Outside, the property shines with curb appeal thanks to a custom garden bed added in 2021, fresh white perimeter fencing installed in April 2025, and masonry enhancements that bring character to the exterior. The roof was redone in August, including replacement of damaged plywood, ensuring peace of mind for years to come.
This home is move-in ready and packed with value - offering space, updates, and long-term maintenance all in one.
Contact an agent
Home facts
- Year built:1970
- Listing Id #:8066434
Rooms and interior
- Bedrooms:4
- Total bathrooms:3
- Full bathrooms:1
- Living area:2,496 sq. ft.
Heating and cooling
- Cooling:Central Air
- Heating:Forced Air
Structure and exterior
- Roof:Composition
- Year built:1970
- Building area:2,496 sq. ft.
- Lot area:0.16 Acres
Schools
- High school:Hinkley
- Middle school:East
- Elementary school:Elkhart
Utilities
- Water:Public
- Sewer:Public Sewer
Finances and disclosures
- Price:$495,000
- Price per sq. ft.:$198.32
- Tax amount:$2,998 (2024)
New listings near 14791 E Security Place
- Coming Soon
 $485,000Coming Soon3 beds 2 baths
$485,000Coming Soon3 beds 2 baths3257 S Olathe Way, Aurora, CO 80013
MLS# 1780492Listed by: BROKERS GUILD HOMES - New
 $450,000Active4 beds 2 baths1,682 sq. ft.
$450,000Active4 beds 2 baths1,682 sq. ft.1407 S Cathay Street, Aurora, CO 80017
MLS# 1798784Listed by: KELLER WILLIAMS REAL ESTATE LLC - New
 $290,000Active2 beds 2 baths1,091 sq. ft.
$290,000Active2 beds 2 baths1,091 sq. ft.2441 S Xanadu Way #B, Aurora, CO 80014
MLS# 6187933Listed by: SOVINA REALTY LLC - New
 $475,000Active5 beds 4 baths2,430 sq. ft.
$475,000Active5 beds 4 baths2,430 sq. ft.2381 S Jamaica Street, Aurora, CO 80014
MLS# 4546857Listed by: STARS AND STRIPES HOMES INC - New
 $595,000Active2 beds 2 baths3,004 sq. ft.
$595,000Active2 beds 2 baths3,004 sq. ft.8252 S Jackson Gap Court, Aurora, CO 80016
MLS# 7171229Listed by: RE/MAX ALLIANCE - New
 $550,000Active3 beds 3 baths1,582 sq. ft.
$550,000Active3 beds 3 baths1,582 sq. ft.7382 S Mobile Street, Aurora, CO 80016
MLS# 1502298Listed by: HOMESMART - New
 $389,900Active4 beds 3 baths2,240 sq. ft.
$389,900Active4 beds 3 baths2,240 sq. ft.2597 S Dillon Street, Aurora, CO 80014
MLS# 5583138Listed by: KELLER WILLIAMS INTEGRITY REAL ESTATE LLC - New
 $620,000Active4 beds 4 baths3,384 sq. ft.
$620,000Active4 beds 4 baths3,384 sq. ft.25566 E 4th Place, Aurora, CO 80018
MLS# 7294707Listed by: KELLER WILLIAMS DTC - New
 $369,900Active2 beds 3 baths1,534 sq. ft.
$369,900Active2 beds 3 baths1,534 sq. ft.1535 S Florence Way #420, Aurora, CO 80247
MLS# 5585323Listed by: CHAMPION REALTY - New
 $420,000Active3 beds 1 baths864 sq. ft.
$420,000Active3 beds 1 baths864 sq. ft.1641 Jamaica Street, Aurora, CO 80010
MLS# 5704108Listed by: RE/MAX PROFESSIONALS
