1482 S Lansing Street, Aurora, CO 80012
Local realty services provided by:Better Homes and Gardens Real Estate Kenney & Company
1482 S Lansing Street,Aurora, CO 80012
$565,000
- 4 Beds
- 3 Baths
- 2,947 sq. ft.
- Single family
- Active
Listed by: danny fultonDanny.Fulton@yahoo.com,303-653-2953
Office: realty one group premier
MLS#:7267727
Source:ML
Price summary
- Price:$565,000
- Price per sq. ft.:$191.72
About this home
PRICE DROP! -This house is worth looking at !!!
Pride of ownership is apparent throughout this updated, well kept and wonderful Tri-Level home boasting 4 spacious bedrooms on upper level and 3 baths! Located in Village East neighborhood, this home has had the same owner since 1996 and has been lovingly cared for and updated throughout. The layout is great for entertaining and also offers spacious living with a great flow from the entry way to the formal living room to the dedicated dining room. The vaulted ceilings really make this home look and feel special! The eat- in kitchen has been decked out with granite transformation counter tops and has plenty of cabinet storage space with a unique pantry that has a built- in organizer that is a must see. This home has even more to offer with a bonus great room on the lower level that could be used as a home theater, office, gym, craft, music room or you decide! Other highlights of the home include a dedicated laundry area with mudroom with a wet sink, a basement rough in for 4th bathroom in the basement complete with sewer lines installed and a new gas fireplace / heater in the den!
Out front there's a large covered porch and a Huge 3 car garage. Out back is a very comfortable covered patio overlooking a large park like private yard with many mature trees and shrubs and a shed for extra storage. Location is very convenient within a mile to many restaurants, grocery stores and shopping.
It's also just one short block to a huge park on the same street!
Some recent and important updates include a new class 4 roof( 2024), a new water heater(2025), newer sewer line from house to main(2022), newer large windows throughout( 2022) and a boiler inspection/tune-up this year(2025). All of the big updates are done ! Move in with confidence !
Contact an agent
Home facts
- Year built:1970
- Listing ID #:7267727
Rooms and interior
- Bedrooms:4
- Total bathrooms:3
- Full bathrooms:3
- Living area:2,947 sq. ft.
Heating and cooling
- Cooling:Evaporative Cooling
- Heating:Baseboard, Hot Water, Natural Gas, Pellet Stove
Structure and exterior
- Roof:Composition
- Year built:1970
- Building area:2,947 sq. ft.
- Lot area:0.17 Acres
Schools
- High school:Overland
- Middle school:Prairie
- Elementary school:Village East
Utilities
- Water:Public
- Sewer:Public Sewer
Finances and disclosures
- Price:$565,000
- Price per sq. ft.:$191.72
- Tax amount:$2,351 (2024)
New listings near 1482 S Lansing Street
- Coming SoonOpen Sun, 12 to 3pm
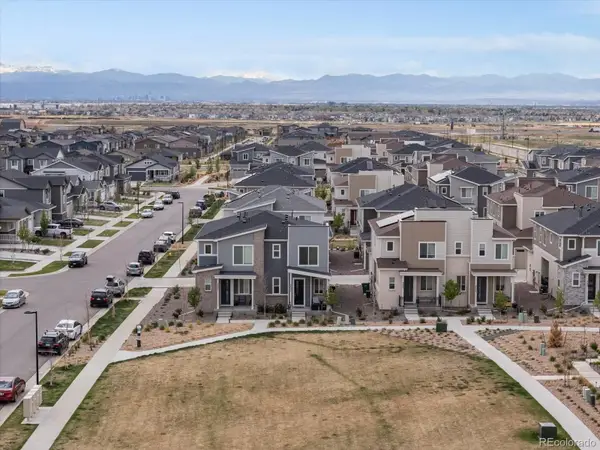 $424,000Coming Soon3 beds 3 baths
$424,000Coming Soon3 beds 3 baths24333 E 41st Avenue, Aurora, CO 80019
MLS# 6038335Listed by: EXP REALTY, LLC - Coming Soon
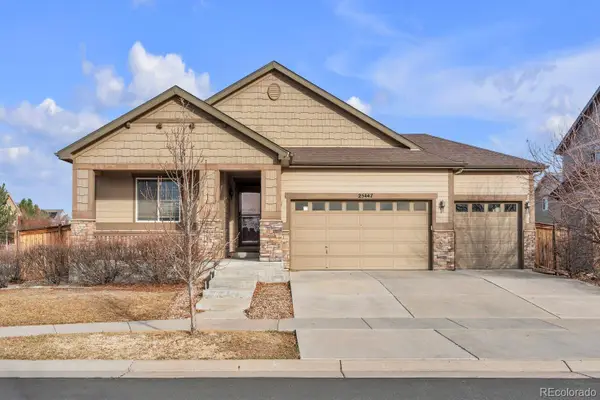 $625,000Coming Soon5 beds 3 baths
$625,000Coming Soon5 beds 3 baths25447 E 4th Avenue, Aurora, CO 80018
MLS# 6783604Listed by: COMPASS - DENVER - New
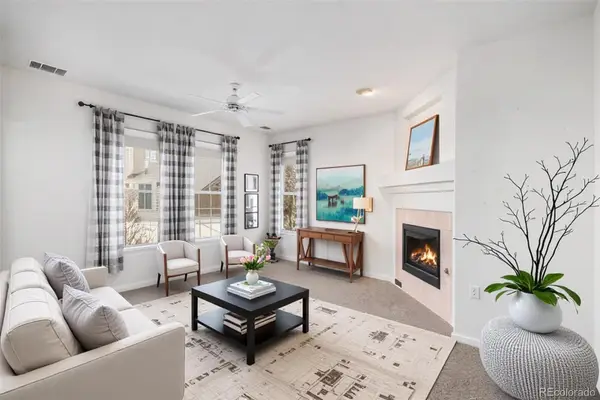 $370,000Active3 beds 2 baths1,395 sq. ft.
$370,000Active3 beds 2 baths1,395 sq. ft.4025 S Dillon Way #102, Aurora, CO 80014
MLS# 1923928Listed by: MB BELLISSIMO HOMES - New
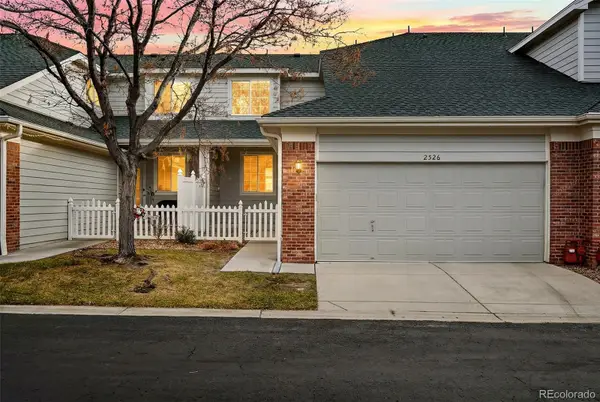 $449,000Active3 beds 3 baths2,852 sq. ft.
$449,000Active3 beds 3 baths2,852 sq. ft.2526 S Tucson Circle, Aurora, CO 80014
MLS# 6793279Listed by: LISTINGS.COM - Coming Soon
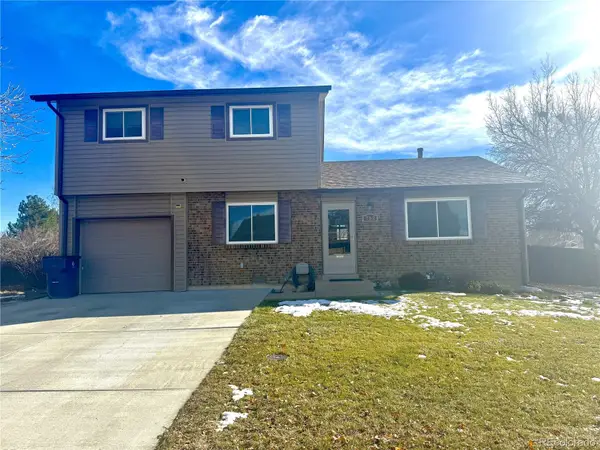 $440,000Coming Soon3 beds 2 baths
$440,000Coming Soon3 beds 2 baths752 Lewiston Street, Aurora, CO 80011
MLS# 8804885Listed by: HOMESMART - Coming Soon
 $300,000Coming Soon2 beds 2 baths
$300,000Coming Soon2 beds 2 baths1435 S Galena Way #202, Denver, CO 80247
MLS# 5251992Listed by: REAL BROKER, LLC DBA REAL - Coming Soon
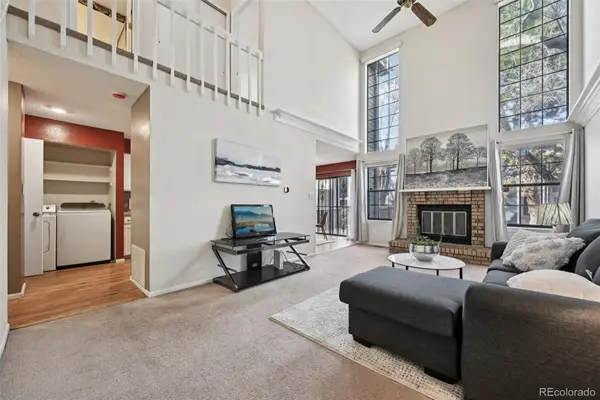 $375,000Coming Soon3 beds 4 baths
$375,000Coming Soon3 beds 4 baths844 S Joplin Circle, Aurora, CO 80017
MLS# 1573721Listed by: CAMARA REAL ESTATE - New
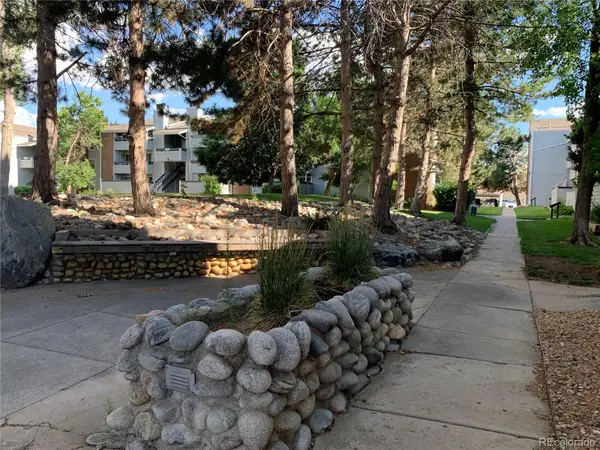 $153,900Active1 beds 1 baths756 sq. ft.
$153,900Active1 beds 1 baths756 sq. ft.14226 E 1st Drive #B03, Aurora, CO 80011
MLS# 3521230Listed by: HOMESMART - New
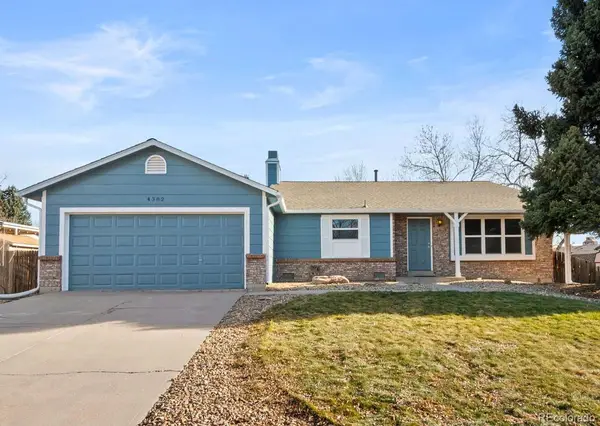 $459,500Active-- beds -- baths1,626 sq. ft.
$459,500Active-- beds -- baths1,626 sq. ft.4382 S Bahama Way, Aurora, CO 80015
MLS# 3015129Listed by: YOUR CASTLE REALTY LLC - New
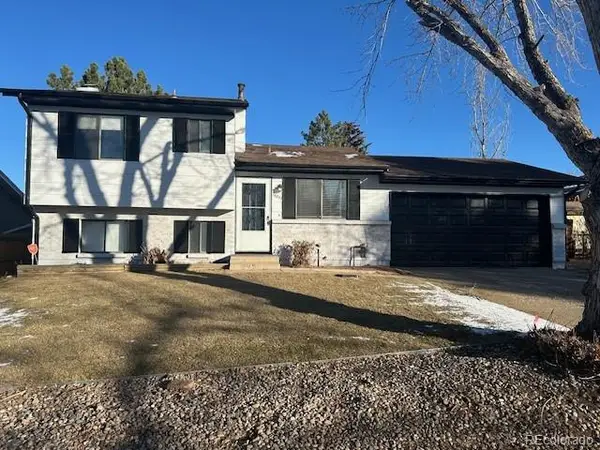 $439,000Active3 beds 2 baths1,168 sq. ft.
$439,000Active3 beds 2 baths1,168 sq. ft.16257 E Bails Place, Aurora, CO 80017
MLS# 8952542Listed by: AMERICAN PROPERTY SOLUTIONS
