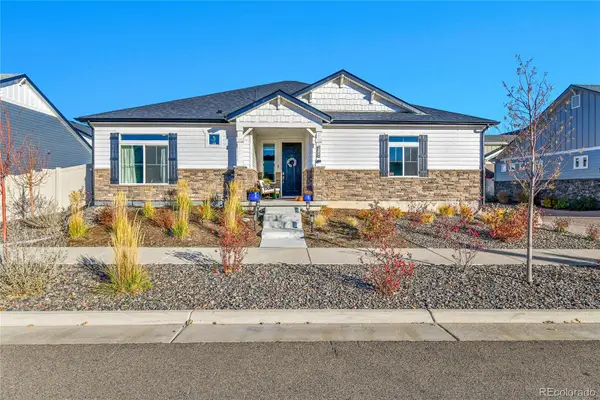14853 E Radcliff Place, Aurora, CO 80015
Local realty services provided by:Better Homes and Gardens Real Estate Kenney & Company
14853 E Radcliff Place,Aurora, CO 80015
$565,000
- 4 Beds
- 4 Baths
- 1,924 sq. ft.
- Single family
- Active
Listed by: eddie ellingtoneddie@forrentbyowner.com,720-838-6714
Office: for rent by owner inc
MLS#:1715696
Source:ML
Price summary
- Price:$565,000
- Price per sq. ft.:$293.66
About this home
Look no further, you’ve found your fabulous home in the heart of Pheasant Run, located off Parker Road by the Quincy exit off 225. You’ll notice the stunning curb appeal of this two-story home on ¼ acre with all the peace and serenity you could ask for. This community has no HOA and is in Cherry Creek School District. With four bedrooms and about 1924 sq ft of livable space, it looks like a model with over $100,000 in upgrades! Both exterior and interior have been recently painted. A huge tree shades the brick home with a brand-new cement driveway. Enter the grand foyer to a main level perfect for entertaining or cozy nights at home. Beautiful new windows throughout fill the space with natural light. The expansive, remodeled kitchen features brand-new grey cabinets, exquisite quartz countertops, ample prep space, and all new stainless-steel appliances. Kitchen windows overlook the picturesque, treed backyard. The family room has beautiful vinyl plank flooring and is ideal for relaxing. Upstairs, the primary suite has a remodeled bath and huge closets. Two additional bedrooms and a remodeled full bath complete this level. The finished basement adds a living room, bedroom, and plenty of space to spread out, play games, or relax by the fireplace. The new furnace, A/C, and water heater bring peace of mind. Step outside to enjoy the huge ¼-acre backyard with irrigation front and back, a new rear deck, four raised flower beds, peach and pear trees, a chicken coop, and a pond with water lilies. Just across the street are Pheasant Run Pool and Park. Cherry Creek Schools: Sage Brush Elementary and Cherry Creek High. Only 5 minutes to 225 and 4 minutes to Cherry Creek Reservoir. Don’t miss this opportunity to make this beautiful home yours—schedule a showing today!
Contact an agent
Home facts
- Year built:1977
- Listing ID #:1715696
Rooms and interior
- Bedrooms:4
- Total bathrooms:4
- Half bathrooms:2
- Living area:1,924 sq. ft.
Heating and cooling
- Cooling:Central Air
- Heating:Forced Air
Structure and exterior
- Roof:Composition
- Year built:1977
- Building area:1,924 sq. ft.
- Lot area:0.23 Acres
Schools
- High school:Smoky Hill
- Middle school:Laredo
- Elementary school:Sagebrush
Utilities
- Sewer:Public Sewer
Finances and disclosures
- Price:$565,000
- Price per sq. ft.:$293.66
- Tax amount:$2,709 (2024)
New listings near 14853 E Radcliff Place
- New
 $515,000Active4 beds 3 baths1,831 sq. ft.
$515,000Active4 beds 3 baths1,831 sq. ft.25656 E Bayaud Avenue, Aurora, CO 80018
MLS# 3395369Listed by: REAL BROKER, LLC DBA REAL - New
 $339,000Active2 beds 1 baths803 sq. ft.
$339,000Active2 beds 1 baths803 sq. ft.1081 Elmira Street, Aurora, CO 80010
MLS# 6076635Listed by: A STEP ABOVE REALTY - New
 $495,000Active4 beds 2 baths2,152 sq. ft.
$495,000Active4 beds 2 baths2,152 sq. ft.1115 S Truckee Way, Aurora, CO 80017
MLS# 5752920Listed by: RE/MAX PROFESSIONALS - New
 $260,000Active2 beds 2 baths1,000 sq. ft.
$260,000Active2 beds 2 baths1,000 sq. ft.14214 E 1st Drive #C07, Aurora, CO 80011
MLS# 9733689Listed by: S.T. PROPERTIES - New
 $335,000Active2 beds 2 baths1,200 sq. ft.
$335,000Active2 beds 2 baths1,200 sq. ft.12835 E Louisiana Avenue, Aurora, CO 80012
MLS# 3149885Listed by: INVALESCO REAL ESTATE - New
 $542,100Active5 beds 3 baths3,887 sq. ft.
$542,100Active5 beds 3 baths3,887 sq. ft.2174 S Ider Way, Aurora, CO 80018
MLS# 3759477Listed by: REAL BROKER, LLC DBA REAL - New
 $325,000Active2 beds 2 baths1,152 sq. ft.
$325,000Active2 beds 2 baths1,152 sq. ft.19054 E 16th Avenue, Aurora, CO 80011
MLS# 5326527Listed by: THRIVE REAL ESTATE GROUP - New
 $400,000Active3 beds 3 baths1,414 sq. ft.
$400,000Active3 beds 3 baths1,414 sq. ft.1373 S Quintero Way, Aurora, CO 80017
MLS# 5729142Listed by: ONE STOP REALTY, LLC - New
 $640,000Active2 beds 2 baths3,109 sq. ft.
$640,000Active2 beds 2 baths3,109 sq. ft.5128 N Quatar Street, Aurora, CO 80019
MLS# 6656643Listed by: KELLER WILLIAMS DTC - New
 $906,379Active3 beds 3 baths4,427 sq. ft.
$906,379Active3 beds 3 baths4,427 sq. ft.8654 S Quemoy Street, Aurora, CO 80016
MLS# 4483181Listed by: REAL BROKER, LLC DBA REAL
