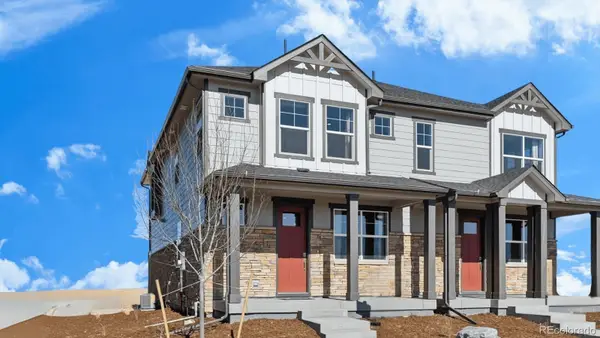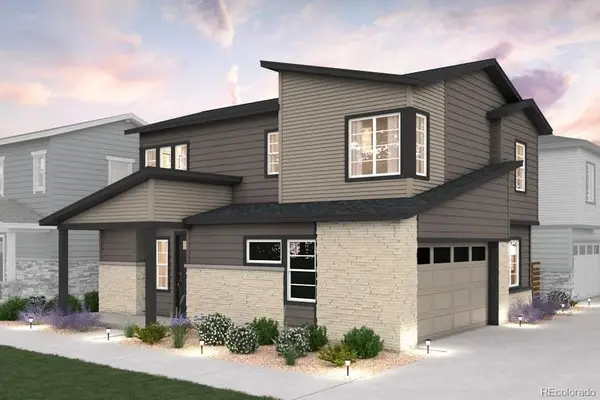14934 E Hampden Circle #8, Aurora, CO 80014
Local realty services provided by:Better Homes and Gardens Real Estate Kenney & Company
14934 E Hampden Circle #8,Aurora, CO 80014
$205,000
- 2 Beds
- 1 Baths
- - sq. ft.
- Condominium
- Sold
Listed by: whitney ayerwhitney.ayer@compass.com,720-830-3080
Office: compass - denver
MLS#:4694748
Source:ML
Sorry, we are unable to map this address
Price summary
- Price:$205,000
- Monthly HOA dues:$430
About this home
UNBEATABLE PRICE IMPROVEMENT!! Don't miss out touring! Welcome to this gorgeous, fully updated 2-bedroom, 1-bathroom condo — the perfect starter home or investment opportunity! Move-in ready and full of charm, this home features modern flooring, fresh paint, and a range of thoughtful upgrades.
The beautifully remodeled kitchen boasts granite countertops, a contemporary backsplash, and a specialty pull-out spice rack. Enjoy stainless steel appliances, a smart Nest thermostat, a newer electrical panel, and a newer furnace to ensure efficiency and comfort in every season.
Directly off the kitchen, step into the fully enclosed patio, a bright and versatile space with energy-efficient windows that make it perfect for year-round use. Whether you're enjoying your morning coffee, setting up a cozy reading nook, or creating a pet-friendly retreat, this space adds comfort and flexibility to your home.
The primary bedroom is spacious with a modern shiplap accent wall, double sided closet space, and attached en-suite bathroom. The second bedroom includes a built-in desk, making it conveniently ideal for a home office. Additional perks include one covered, carport parking space and a private storage area in the carport.
Located just minutes from the 225 freeway, you’ll enjoy easy access to Cherry Creek Reservoir for outdoor recreation, quick 30-minute drive to DIA, and convenient local shopping and dining. The community also offers a relaxing outdoor pool, and ample green space — perfect for pets and relaxing walks.
This turnkey home checks every box — schedule your tour today!
Contact an agent
Home facts
- Year built:1977
- Listing ID #:4694748
Rooms and interior
- Bedrooms:2
- Total bathrooms:1
- Full bathrooms:1
Heating and cooling
- Cooling:Central Air
- Heating:Forced Air
Structure and exterior
- Year built:1977
Schools
- High school:Smoky Hill
- Middle school:Laredo
- Elementary school:Independence
Utilities
- Water:Public
- Sewer:Community Sewer
Finances and disclosures
- Price:$205,000
- Tax amount:$1,039 (2024)
New listings near 14934 E Hampden Circle #8
- New
 $430,000Active3 beds 3 baths1,490 sq. ft.
$430,000Active3 beds 3 baths1,490 sq. ft.22444 E 6th Place, Aurora, CO 80018
MLS# 9678349Listed by: D.R. HORTON REALTY, LLC - New
 $249,000Active2 beds 2 baths1,344 sq. ft.
$249,000Active2 beds 2 baths1,344 sq. ft.13850 E Marina Drive #401, Aurora, CO 80014
MLS# 4840823Listed by: REALTY ONE GROUP PREMIER - Coming Soon
 $519,900Coming Soon4 beds 3 baths
$519,900Coming Soon4 beds 3 baths778 S Fairplay Ct. Court, Aurora, CO 80012
MLS# 5279844Listed by: YOUR HOME SOLD GUARANTEED REALTY - PREMIER PARTNERS - New
 $210,000Active2 beds 2 baths1,000 sq. ft.
$210,000Active2 beds 2 baths1,000 sq. ft.14495 E 1st Drive #C1, Aurora, CO 80011
MLS# 3734064Listed by: KENTWOOD REAL ESTATE CITY PROPERTIES - Coming Soon
 $999,000Coming Soon5 beds 4 baths
$999,000Coming Soon5 beds 4 baths6843 S Vandriver Court, Aurora, CO 80016
MLS# 7465969Listed by: KELLER WILLIAMS DTC - New
 $606,376Active4 beds 3 baths2,513 sq. ft.
$606,376Active4 beds 3 baths2,513 sq. ft.1642 S Gold Bug Way, Aurora, CO 80018
MLS# 8475941Listed by: MB TEAM LASSEN - Coming Soon
 $342,000Coming Soon3 beds 2 baths
$342,000Coming Soon3 beds 2 baths821 Salem Street, Aurora, CO 80011
MLS# 3002193Listed by: EXP REALTY, LLC - New
 $478,000Active4 beds 3 baths1,716 sq. ft.
$478,000Active4 beds 3 baths1,716 sq. ft.3651 S Joplin Street, Aurora, CO 80013
MLS# 4661329Listed by: HOMESMART - New
 $449,990Active3 beds 3 baths1,410 sq. ft.
$449,990Active3 beds 3 baths1,410 sq. ft.22609 E 47th Drive, Aurora, CO 80019
MLS# 4806148Listed by: LANDMARK RESIDENTIAL BROKERAGE - New
 $454,000Active5 beds 2 baths1,800 sq. ft.
$454,000Active5 beds 2 baths1,800 sq. ft.290 Zion Street, Aurora, CO 80011
MLS# 8650754Listed by: LANDMARK REALTY LLC
