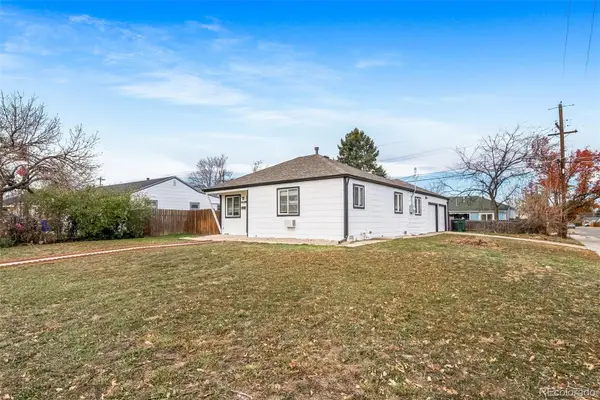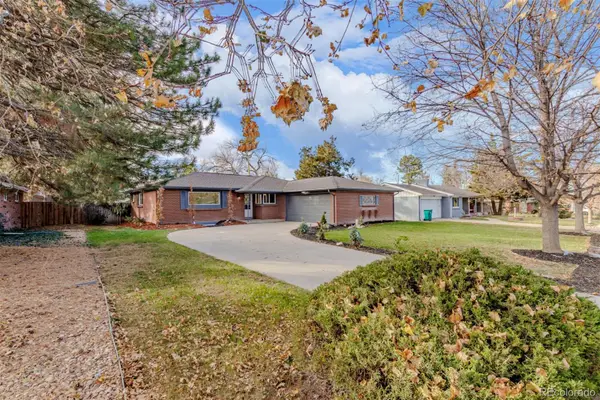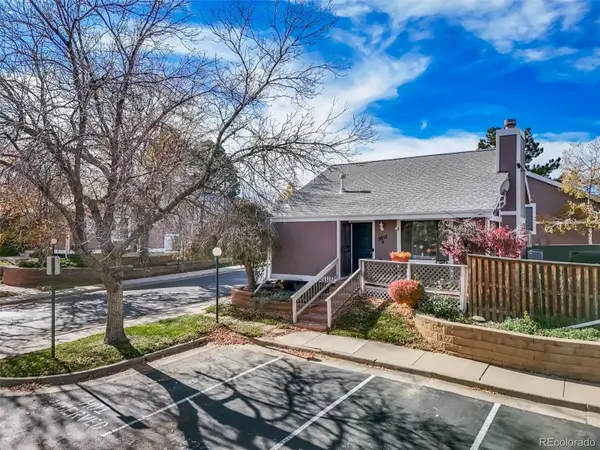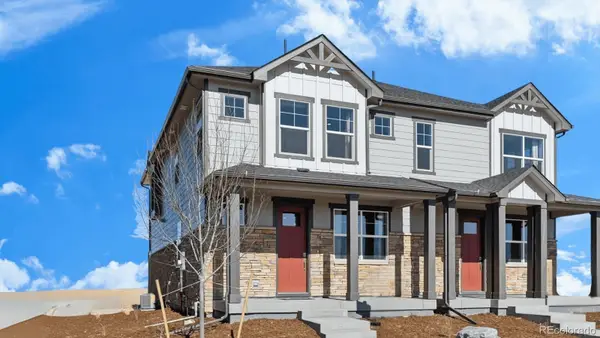1509 S Florence Court #209, Aurora, CO 80247
Local realty services provided by:Better Homes and Gardens Real Estate Kenney & Company
1509 S Florence Court #209,Aurora, CO 80247
$409,998
- 2 Beds
- 3 Baths
- 1,534 sq. ft.
- Condominium
- Active
Listed by: ruzlan shamaevRonysrealty@gmail.com,303-587-0565
Office: brokers guild homes
MLS#:7740709
Source:ML
Price summary
- Price:$409,998
- Price per sq. ft.:$267.27
- Monthly HOA dues:$400
About this home
Spacious and Light-Filled Aurora Retreat with Largest Floorplan in the Community
Step into comfort and style in this expansive, open-concept condo — featuring the most generous layout in the neighborhood. Fresh new carpet and flooring run throughout, setting the stage for effortless living. A vaulted living room welcomes you with soaring clerestory windows and a cozy dual-sided gas fireplace that flows seamlessly into the formal dining area.
The kitchen features freshly painted cabinetry, a charming breakfast nook, and easy access to the adjacent powder room — ideal for entertaining guests. Upstairs, a sunlit staircase leads to a vaulted primary suite complete with a flexible loft-style nook, perfect for a home office or reading space. The en-suite bathroom includes dual vanities and a spacious walk-in closet for added convenience.
A second bedroom with a large picture window offers bright, comfortable living. Step outside to your own private balcony — perfect for morning coffee or evening gatherings. A detached garage provides secure parking and additional storage. This is low-maintenance living at its best, in a peaceful and well-maintained community.
Contact an agent
Home facts
- Year built:2001
- Listing ID #:7740709
Rooms and interior
- Bedrooms:2
- Total bathrooms:3
- Full bathrooms:2
- Half bathrooms:1
- Living area:1,534 sq. ft.
Heating and cooling
- Cooling:Central Air
- Heating:Forced Air
Structure and exterior
- Roof:Composition
- Year built:2001
- Building area:1,534 sq. ft.
Schools
- High school:Overland
- Middle school:Prairie
- Elementary school:Village East
Utilities
- Water:Public
- Sewer:Public Sewer
Finances and disclosures
- Price:$409,998
- Price per sq. ft.:$267.27
- Tax amount:$1,761 (2024)
New listings near 1509 S Florence Court #209
- New
 $355,000Active2 beds 1 baths988 sq. ft.
$355,000Active2 beds 1 baths988 sq. ft.845 Macon Street, Aurora, CO 80010
MLS# 4713854Listed by: A STEP ABOVE REALTY - New
 $585,000Active5 beds 3 baths3,364 sq. ft.
$585,000Active5 beds 3 baths3,364 sq. ft.531 Nome Street, Aurora, CO 80010
MLS# 8084511Listed by: KELLER WILLIAMS ADVANTAGE REALTY LLC - Coming Soon
 $300,000Coming Soon2 beds 2 baths
$300,000Coming Soon2 beds 2 baths1323 S Idalia Street, Aurora, CO 80017
MLS# 1503254Listed by: HOMESMITH REAL ESTATE - New
 $469,900Active5 beds 3 baths3,024 sq. ft.
$469,900Active5 beds 3 baths3,024 sq. ft.1462 S Laredo Way, Aurora, CO 80017
MLS# 9610538Listed by: REALTY PROFESSIONALS LLC - New
 $539,888Active3 beds 3 baths2,759 sq. ft.
$539,888Active3 beds 3 baths2,759 sq. ft.4093 S Riviera Street, Aurora, CO 80018
MLS# 7227841Listed by: YOUR CASTLE REAL ESTATE INC - Coming Soon
 $589,000Coming Soon4 beds 3 baths
$589,000Coming Soon4 beds 3 baths2324 S Kingston Street, Aurora, CO 80014
MLS# 3053012Listed by: REALTY ONE GROUP FIVE STAR COLORADO - Coming Soon
 $350,000Coming Soon3 beds 3 baths
$350,000Coming Soon3 beds 3 baths3853 S Genoa Court #D, Aurora, CO 80013
MLS# 8052779Listed by: REALTY ONE GROUP PREMIER - New
 $266,375Active1 beds 1 baths1,204 sq. ft.
$266,375Active1 beds 1 baths1,204 sq. ft.105 S Nome Street, Aurora, CO 80012
MLS# 8628097Listed by: RE/MAX MOMENTUM - New
 $430,000Active3 beds 3 baths1,490 sq. ft.
$430,000Active3 beds 3 baths1,490 sq. ft.22444 E 6th Place, Aurora, CO 80018
MLS# 9678349Listed by: D.R. HORTON REALTY, LLC - New
 $249,000Active2 beds 2 baths1,344 sq. ft.
$249,000Active2 beds 2 baths1,344 sq. ft.13850 E Marina Drive #401, Aurora, CO 80014
MLS# 4840823Listed by: REALTY ONE GROUP PREMIER
