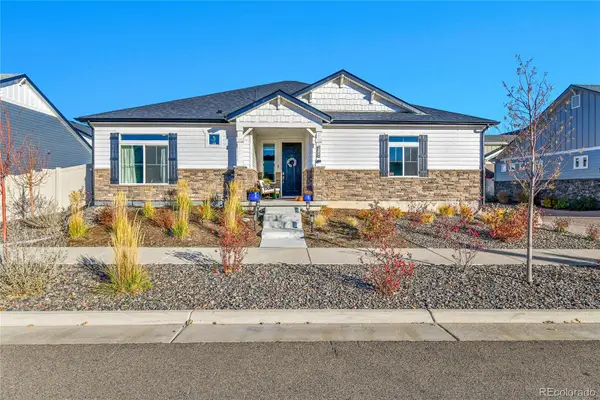1510 S Macon Street, Aurora, CO 80012
Local realty services provided by:Better Homes and Gardens Real Estate Kenney & Company
1510 S Macon Street,Aurora, CO 80012
$589,888
- 4 Beds
- 4 Baths
- 3,100 sq. ft.
- Single family
- Active
Listed by: jim gordonJimGordonNow@yahoo.com,303-475-1234
Office: your castle real estate inc
MLS#:5529044
Source:ML
Price summary
- Price:$589,888
- Price per sq. ft.:$190.29
About this home
Price Dropped $40K (seller is willing to accommodate repairs and changes. Buyer or Buyer’s inspector simply has to make the requests ** TOTALLY UPDATED in 2022 and an EXTRA NICE PROPERTY (maybe nicest in Village East) * TRADITIONAL TWO STORY w/ CURB APPEAL and MATURE LANDSCAPING on a .19 ACRE LOT (8189 sf). * FULL FRONT COVERED FRONT PORCH. * AT ENTRY the is A GRAND STAIRCASE leading up to FOUR SPACIOUS BEDROOMS. * HUGE MASTER SUITE w/ a SPACIOUS MASTER BATH. * REMODELED BATHROOMS. * GORMET KITCHEN w/ STUNNING GRANITE COUNTERS and a good sized BAY WINDOW * BEAUTIFULLY FINISHED BASEMENT includes an AMAZING BATHROOM and a functional 5th bedroom but without a large egress window. * CALIFORNIA STYLE BACK PATIO COVER * FLAGSTONE PATIO and LANDSCAPED BACK YARD. * CEDAR FLOORING in CLOSETS * MANY MORE SPECIAL FEATURES *** CHERRY CREEK SCHOOLS and a CENTRAL LOCATION ** HURRY … THIS PROPERTY WILL SELL FAST !!!
Contact an agent
Home facts
- Year built:1971
- Listing ID #:5529044
Rooms and interior
- Bedrooms:4
- Total bathrooms:4
- Full bathrooms:1
- Half bathrooms:1
- Living area:3,100 sq. ft.
Heating and cooling
- Cooling:Central Air
- Heating:Forced Air
Structure and exterior
- Roof:Shake
- Year built:1971
- Building area:3,100 sq. ft.
- Lot area:0.19 Acres
Schools
- High school:Overland
- Middle school:Prairie
- Elementary school:Village East
Utilities
- Water:Public
- Sewer:Public Sewer
Finances and disclosures
- Price:$589,888
- Price per sq. ft.:$190.29
- Tax amount:$2,855 (2023)
New listings near 1510 S Macon Street
- New
 $339,000Active2 beds 1 baths803 sq. ft.
$339,000Active2 beds 1 baths803 sq. ft.1081 Elmira Street, Aurora, CO 80010
MLS# 6076635Listed by: A STEP ABOVE REALTY - New
 $495,000Active4 beds 2 baths2,152 sq. ft.
$495,000Active4 beds 2 baths2,152 sq. ft.1115 S Truckee Way, Aurora, CO 80017
MLS# 5752920Listed by: RE/MAX PROFESSIONALS - New
 $260,000Active2 beds 2 baths1,000 sq. ft.
$260,000Active2 beds 2 baths1,000 sq. ft.14214 E 1st Drive #C07, Aurora, CO 80011
MLS# 9733689Listed by: S.T. PROPERTIES - New
 $335,000Active2 beds 2 baths1,200 sq. ft.
$335,000Active2 beds 2 baths1,200 sq. ft.12835 E Louisiana Avenue, Aurora, CO 80012
MLS# 3149885Listed by: INVALESCO REAL ESTATE - New
 $542,100Active5 beds 3 baths3,887 sq. ft.
$542,100Active5 beds 3 baths3,887 sq. ft.2174 S Ider Way, Aurora, CO 80018
MLS# 3759477Listed by: REAL BROKER, LLC DBA REAL - New
 $325,000Active2 beds 2 baths1,152 sq. ft.
$325,000Active2 beds 2 baths1,152 sq. ft.19054 E 16th Avenue, Aurora, CO 80011
MLS# 5326527Listed by: THRIVE REAL ESTATE GROUP - New
 $400,000Active3 beds 3 baths1,414 sq. ft.
$400,000Active3 beds 3 baths1,414 sq. ft.1373 S Quintero Way, Aurora, CO 80017
MLS# 5729142Listed by: ONE STOP REALTY, LLC - New
 $640,000Active2 beds 2 baths3,109 sq. ft.
$640,000Active2 beds 2 baths3,109 sq. ft.5128 N Quatar Street, Aurora, CO 80019
MLS# 6656643Listed by: KELLER WILLIAMS DTC - New
 $906,379Active3 beds 3 baths4,427 sq. ft.
$906,379Active3 beds 3 baths4,427 sq. ft.8654 S Quemoy Street, Aurora, CO 80016
MLS# 4483181Listed by: REAL BROKER, LLC DBA REAL - New
 $219,000Active2 beds 2 baths984 sq. ft.
$219,000Active2 beds 2 baths984 sq. ft.481 S Kalispell Way #306, Aurora, CO 80017
MLS# 4927772Listed by: EXIT REALTY DTC, CHERRY CREEK, PIKES PEAK.
