15125 E Bayaud Place, Aurora, CO 80012
Local realty services provided by:Better Homes and Gardens Real Estate Kenney & Company
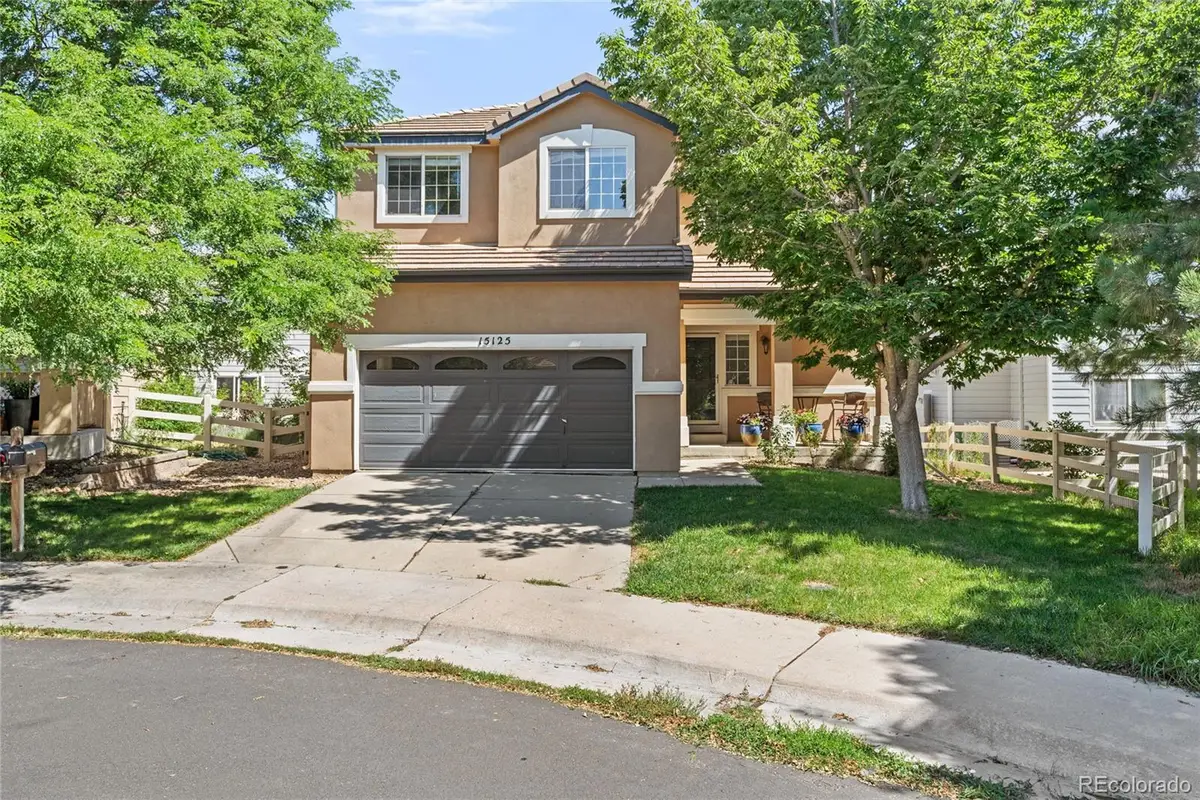
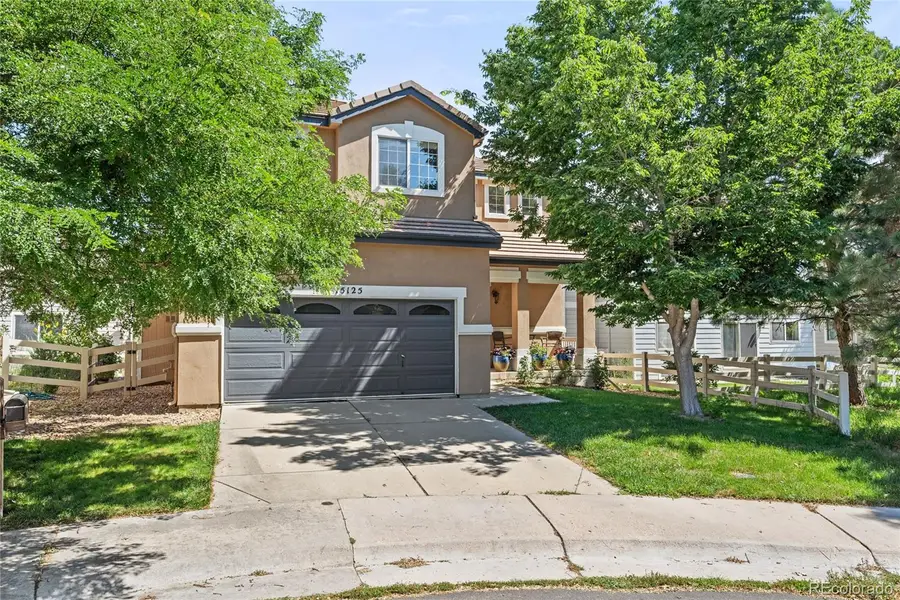
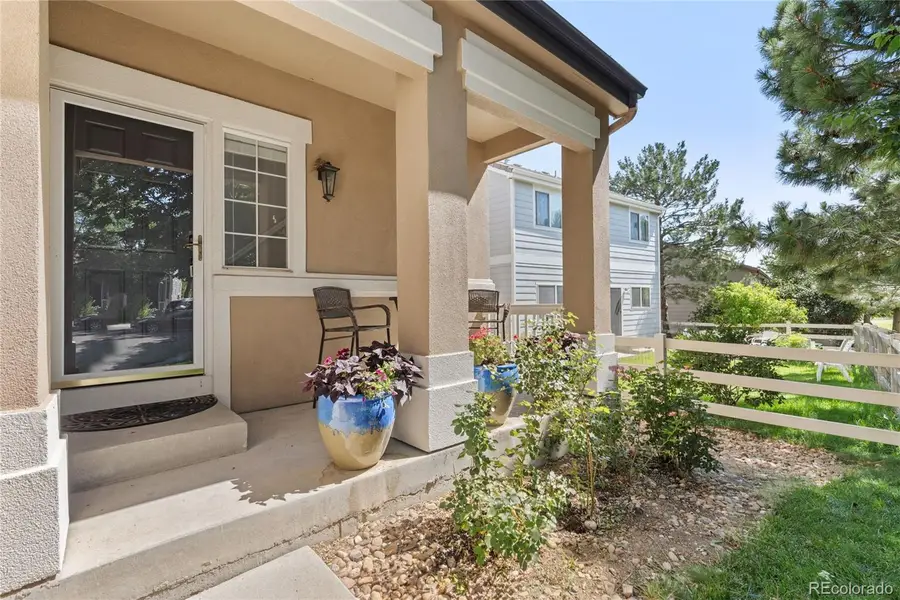
15125 E Bayaud Place,Aurora, CO 80012
$470,000
- 3 Beds
- 3 Baths
- 1,454 sq. ft.
- Single family
- Active
Upcoming open houses
- Sun, Aug 1712:00 pm - 02:00 pm
Listed by:colleen teitelbaumTeitelbaumColleen@gmail.com,303-668-8186
Office:coldwell banker realty 24
MLS#:1674886
Source:ML
Price summary
- Price:$470,000
- Price per sq. ft.:$323.25
- Monthly HOA dues:$81
About this home
Your Perfect First Home Starts Here!
Tucked away on a nice cul-de-sac, this stylish and spacious home is move-in ready and full of charm. Step onto the cozy front porch—perfect for morning coffee or winding down after work. Inside, you’ll love the bright, open floor plan with soaring vaulted ceilings and a cozy gas fireplace that brings all the comfy vibes.
The kitchen is ready for action with all appliances included, a custom backsplash that pops, and a handy mudroom with a washer and dryer already set up—no extra spending needed.
Upstairs, the peaceful primary suite offers a private en-suite bath and a huge walk-in closet. Two more roomy bedrooms share a full bath—ideal for roommates, guests, or a home office.
Bonus perks: a spacious two-car garage, newer furnace and A/C (only 2 years old!), and durable stucco exterior on a prime interior lot.
Don’t miss out—this home has the modern touches, space, and style you’ve been looking for!
Contact an agent
Home facts
- Year built:2003
- Listing Id #:1674886
Rooms and interior
- Bedrooms:3
- Total bathrooms:3
- Full bathrooms:2
- Half bathrooms:1
- Living area:1,454 sq. ft.
Heating and cooling
- Cooling:Central Air
- Heating:Forced Air
Structure and exterior
- Roof:Concrete
- Year built:2003
- Building area:1,454 sq. ft.
- Lot area:0.08 Acres
Schools
- High school:Hinkley
- Middle school:East
- Elementary school:Sixth Avenue
Utilities
- Water:Public
- Sewer:Public Sewer
Finances and disclosures
- Price:$470,000
- Price per sq. ft.:$323.25
- Tax amount:$2,722 (2024)
New listings near 15125 E Bayaud Place
- Coming Soon
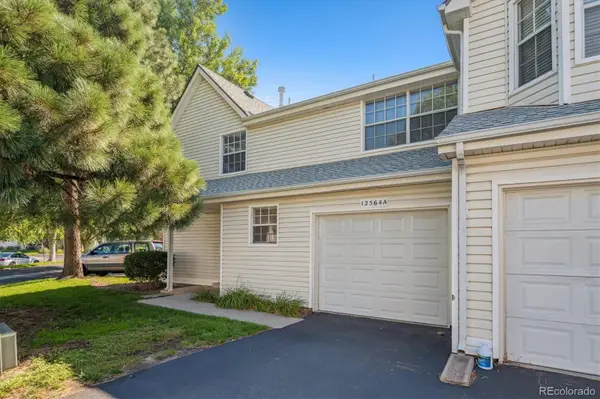 $325,000Coming Soon2 beds 3 baths
$325,000Coming Soon2 beds 3 baths12564 E Pacific Circle #A, Aurora, CO 80014
MLS# 8855835Listed by: RE/MAX PROFESSIONALS - Coming Soon
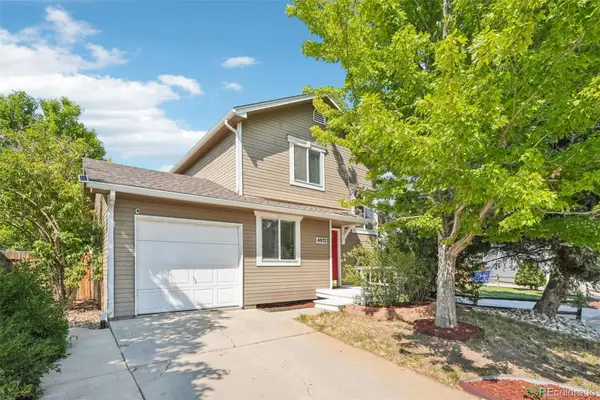 $449,900Coming Soon2 beds 2 baths
$449,900Coming Soon2 beds 2 baths4612 S Pagosa Circle, Aurora, CO 80015
MLS# 8914562Listed by: THRIVE REAL ESTATE GROUP - Coming Soon
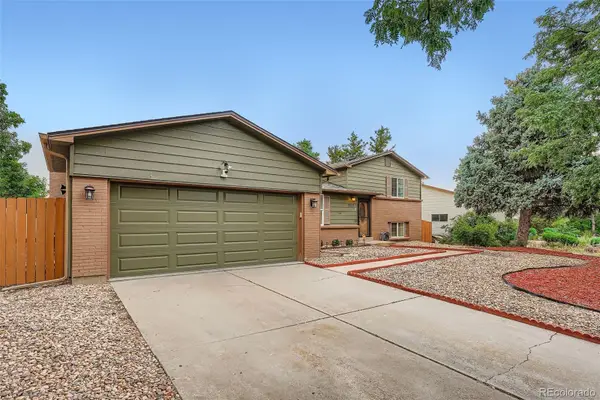 $485,000Coming Soon3 beds 2 baths
$485,000Coming Soon3 beds 2 baths3257 S Olathe Way, Aurora, CO 80013
MLS# 1780492Listed by: BROKERS GUILD HOMES - New
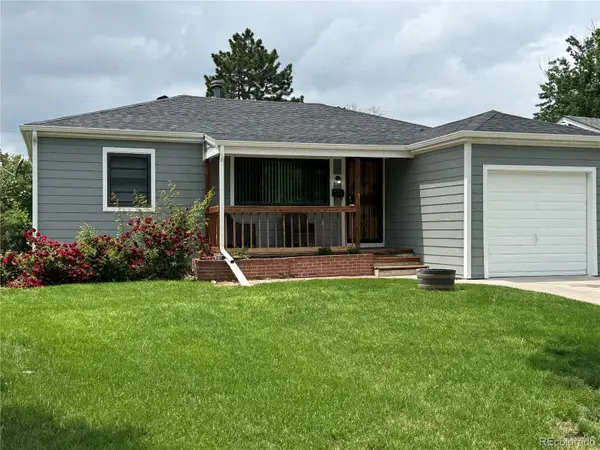 $439,900Active3 beds 1 baths1,600 sq. ft.
$439,900Active3 beds 1 baths1,600 sq. ft.2301 Nome Street, Aurora, CO 80010
MLS# 7201580Listed by: RE/MAX LEADERS - New
 $450,000Active4 beds 2 baths1,682 sq. ft.
$450,000Active4 beds 2 baths1,682 sq. ft.1407 S Cathay Street, Aurora, CO 80017
MLS# 1798784Listed by: KELLER WILLIAMS REAL ESTATE LLC - New
 $290,000Active2 beds 2 baths1,091 sq. ft.
$290,000Active2 beds 2 baths1,091 sq. ft.2441 S Xanadu Way #B, Aurora, CO 80014
MLS# 6187933Listed by: SOVINA REALTY LLC - New
 $475,000Active5 beds 4 baths2,430 sq. ft.
$475,000Active5 beds 4 baths2,430 sq. ft.2381 S Jamaica Street, Aurora, CO 80014
MLS# 4546857Listed by: STARS AND STRIPES HOMES INC - Open Sun, 12 to 2pmNew
 $595,000Active2 beds 2 baths3,004 sq. ft.
$595,000Active2 beds 2 baths3,004 sq. ft.8252 S Jackson Gap Court, Aurora, CO 80016
MLS# 7171229Listed by: RE/MAX ALLIANCE - New
 $550,000Active3 beds 3 baths1,582 sq. ft.
$550,000Active3 beds 3 baths1,582 sq. ft.7382 S Mobile Street, Aurora, CO 80016
MLS# 1502298Listed by: HOMESMART - New
 $389,900Active4 beds 3 baths2,240 sq. ft.
$389,900Active4 beds 3 baths2,240 sq. ft.2597 S Dillon Street, Aurora, CO 80014
MLS# 5583138Listed by: KELLER WILLIAMS INTEGRITY REAL ESTATE LLC
