1519 S Sable Boulevard #C, Aurora, CO 80012
Local realty services provided by:Better Homes and Gardens Real Estate Kenney & Company
1519 S Sable Boulevard #C,Aurora, CO 80012
$358,000
- 3 Beds
- 2 Baths
- 1,368 sq. ft.
- Townhouse
- Active
Listed by:michael brenamichaelbrena@live.com,720-625-9551
Office:keller williams realty downtown llc.
MLS#:2426880
Source:ML
Price summary
- Price:$358,000
- Price per sq. ft.:$261.7
- Monthly HOA dues:$349
About this home
Beautifully Renovated 3-Bedroom Townhome in Aurora!
Welcome to 1519 S Sable Blvd #C – a stunningly updated and move-in-ready townhome located in the heart of Aurora. This spacious 3-bedroom, 2-bathroom home offers modern upgrades and thoughtful finishes throughout, perfect for comfortable living and effortless entertaining. Step inside to find brand-new windows that fill the home with natural light, new electrical outlets and switches, all-new light fixtures, and fresh doors, trim, and baseboards that give the home a sleek, contemporary feel. The open-concept living and dining areas flow seamlessly into a completely renovated kitchen featuring all new stainless steel appliances, stylish cabinetry, and ample counter space. Both bathrooms have been tastefully updated, and all three bedrooms offer generous space and versatility for any lifestyle. Enjoy the rare convenience of both a 1-car garage and a 1-car carport—ideal for added storage or extra vehicles. The garage is fully finished, making it a great option for a workshop, gym, or simply an immaculate space for parking. This townhome combines comfort, style, and practicality in a fantastic location with easy access to shopping, dining, public transportation, and major highways. Don't miss the opportunity to own this beautifully remodeled gem in Aurora – schedule your showing today! Buyers agent responsible to verify all info.
Contact an agent
Home facts
- Year built:1976
- Listing ID #:2426880
Rooms and interior
- Bedrooms:3
- Total bathrooms:2
- Full bathrooms:1
- Half bathrooms:1
- Living area:1,368 sq. ft.
Heating and cooling
- Cooling:Central Air
- Heating:Forced Air
Structure and exterior
- Roof:Composition
- Year built:1976
- Building area:1,368 sq. ft.
Schools
- High school:Gateway
- Middle school:Aurora Hills
- Elementary school:Jewell
Utilities
- Sewer:Public Sewer
Finances and disclosures
- Price:$358,000
- Price per sq. ft.:$261.7
- Tax amount:$1,193 (2024)
New listings near 1519 S Sable Boulevard #C
 $317,500Active3 beds 3 baths1,470 sq. ft.
$317,500Active3 beds 3 baths1,470 sq. ft.17681 E Loyola Drive #E, Aurora, CO 80013
MLS# 1600739Listed by: MEGASTAR REALTY $269,000Active3 beds 2 baths1,104 sq. ft.
$269,000Active3 beds 2 baths1,104 sq. ft.15157 E Louisiana Drive #A, Aurora, CO 80012
MLS# 1709643Listed by: HOMESMART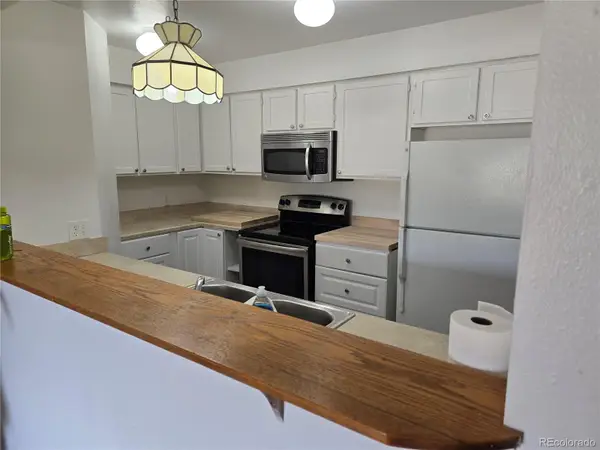 $210,000Active2 beds 2 baths982 sq. ft.
$210,000Active2 beds 2 baths982 sq. ft.14500 E 2nd Avenue #209A, Aurora, CO 80011
MLS# 1835530Listed by: LISTINGS.COM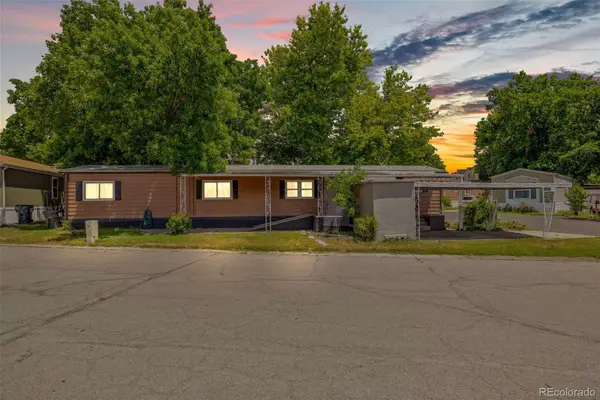 $80,000Active2 beds 1 baths938 sq. ft.
$80,000Active2 beds 1 baths938 sq. ft.1600 Sable Boulevard, Aurora, CO 80011
MLS# 1883297Listed by: MEGASTAR REALTY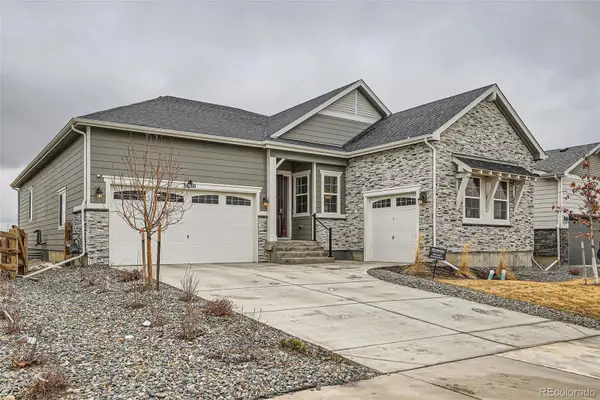 $800,000Active4 beds 3 baths4,778 sq. ft.
$800,000Active4 beds 3 baths4,778 sq. ft.3630 Gold Bug Street, Aurora, CO 80019
MLS# 2181712Listed by: COLDWELL BANKER REALTY 24 $260,000Active2 beds 2 baths1,064 sq. ft.
$260,000Active2 beds 2 baths1,064 sq. ft.12059 E Hoye Drive, Aurora, CO 80012
MLS# 2295814Listed by: RE/MAX PROFESSIONALS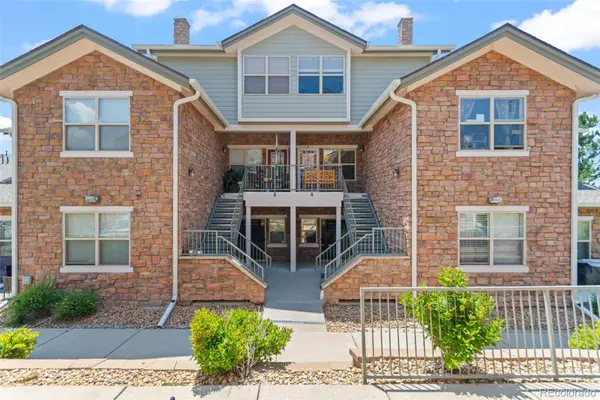 $299,990Active2 beds 1 baths1,034 sq. ft.
$299,990Active2 beds 1 baths1,034 sq. ft.18611 E Water Drive #E, Aurora, CO 80013
MLS# 2603492Listed by: ABACUS COMPANIES $445,000Active3 beds 3 baths1,922 sq. ft.
$445,000Active3 beds 3 baths1,922 sq. ft.2378 S Wheeling Circle, Aurora, CO 80014
MLS# 2801691Listed by: RE/MAX PROFESSIONALS $120,000Active3 beds 2 baths1,456 sq. ft.
$120,000Active3 beds 2 baths1,456 sq. ft.1540 N Billings Street, Aurora, CO 80011
MLS# 2801715Listed by: THINQUE REALTY LLC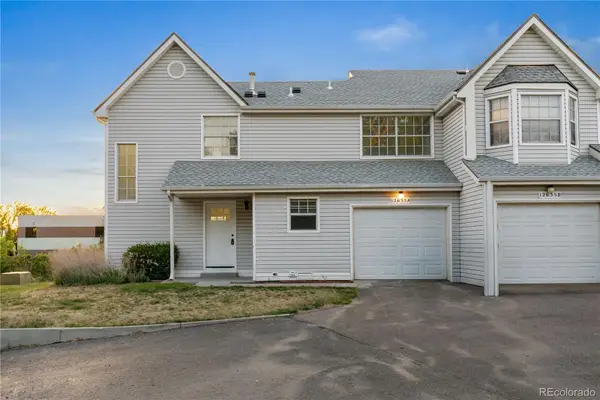 $325,000Active2 beds 3 baths1,307 sq. ft.
$325,000Active2 beds 3 baths1,307 sq. ft.12635 E Pacific Circle #A, Aurora, CO 80014
MLS# 2836388Listed by: KELLER WILLIAMS REALTY DOWNTOWN LLC
