15190 E Columbia Drive, Aurora, CO 80014
Local realty services provided by:Better Homes and Gardens Real Estate Kenney & Company
Listed by:michele gwinMichele@GwinProperties.com,303-947-7743
Office:re/max professionals
MLS#:4803077
Source:ML
Price summary
- Price:$450,000
- Price per sq. ft.:$223.21
About this home
Welcome to your beautiful sanctuary in the heart of Meadowood in Aurora, CO—where tasteful updates meet flexible living! This bright and charming ranch-style home features a finished basement and a thoughtfully remodeled footprint, including a stylish addition that enhances both comfort and functionality. With no HOA, you’ll enjoy the freedom to truly make this space your own.
Step inside to discover gleaming wood floors that run through much of the main level, creating a warm and inviting ambiance. The kitchen is filled with natural light thanks to a bright skylight and opens up to the dining and living areas, offering a seamless flow for everyday living or entertaining. The luxury feel continues in the remodeled primary suite, boasting an open-concept bathroom and a spacious walk-in closet—a true retreat after a long day.
The home offers three total bedrooms, including a non-conforming bedroom in the basement—perfect for guests, a home office, or creative flex space. The finished basement provides an additional space to spread out, relax, or work from home.
Outside, enjoy a large private yard with three storage sheds, a garden area, and ample space to unwind. There's even a 220V hookup already in place—ideal for adding a hot tub in the future. The 3-car wide driveway and 2-car garage offer generous parking, including room for an RV.
Located just minutes from shopping, public transportation, and with easy access to major highways, this property combines peaceful residential living with unmatched convenience. Whether you're entertaining friends or enjoying a quiet evening under the Colorado sky, this flexible and beautifully updated home offers the space and style to suit your lifestyle.
Contact an agent
Home facts
- Year built:1975
- Listing ID #:4803077
Rooms and interior
- Bedrooms:3
- Total bathrooms:3
- Half bathrooms:1
- Living area:2,016 sq. ft.
Heating and cooling
- Cooling:Central Air
- Heating:Forced Air, Natural Gas
Structure and exterior
- Roof:Composition
- Year built:1975
- Building area:2,016 sq. ft.
- Lot area:0.05 Acres
Schools
- High school:Rangeview
- Middle school:Columbia
- Elementary school:Dartmouth
Utilities
- Water:Public
- Sewer:Public Sewer
Finances and disclosures
- Price:$450,000
- Price per sq. ft.:$223.21
- Tax amount:$3,120 (2024)
New listings near 15190 E Columbia Drive
- New
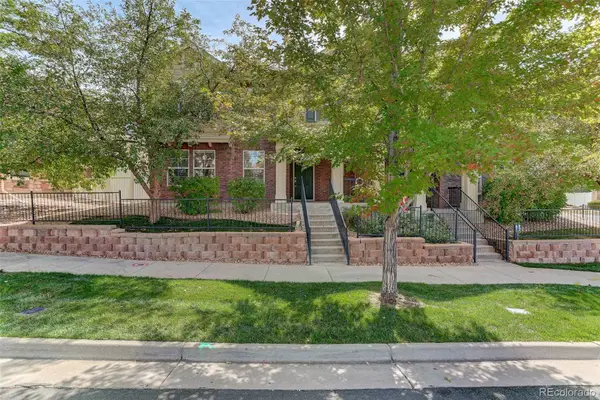 $425,000Active3 beds 3 baths1,687 sq. ft.
$425,000Active3 beds 3 baths1,687 sq. ft.17230 E Arizona Place, Aurora, CO 80017
MLS# 2533259Listed by: COLDWELL BANKER REALTY 18 - Coming Soon
 $210,000Coming Soon1 beds 1 baths
$210,000Coming Soon1 beds 1 baths1100 S Waco Street #D, Aurora, CO 80017
MLS# 4154822Listed by: GRANT REAL ESTATE COMPANY - New
 $330,000Active2 beds 1 baths744 sq. ft.
$330,000Active2 beds 1 baths744 sq. ft.961 Kramer Court, Aurora, CO 80010
MLS# 6946310Listed by: REAL BROKER, LLC DBA REAL - Coming Soon
 $430,000Coming Soon2 beds 2 baths
$430,000Coming Soon2 beds 2 baths17935 E Columbia Avenue, Aurora, CO 80013
MLS# 8913989Listed by: COMPASS - DENVER - Coming Soon
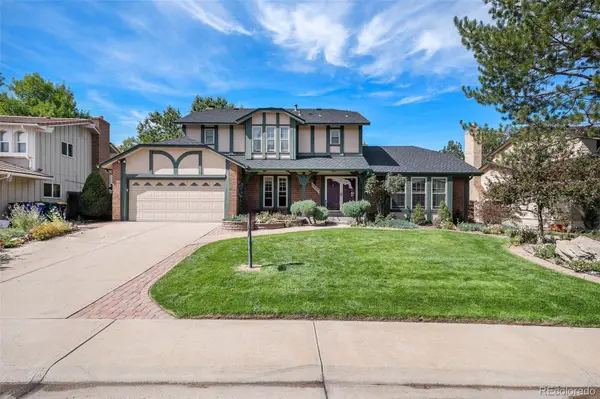 $489,999Coming Soon5 beds 3 baths
$489,999Coming Soon5 beds 3 baths1533 S Nile Court, Aurora, CO 80012
MLS# 6083561Listed by: ORCHARD BROKERAGE LLC - Coming Soon
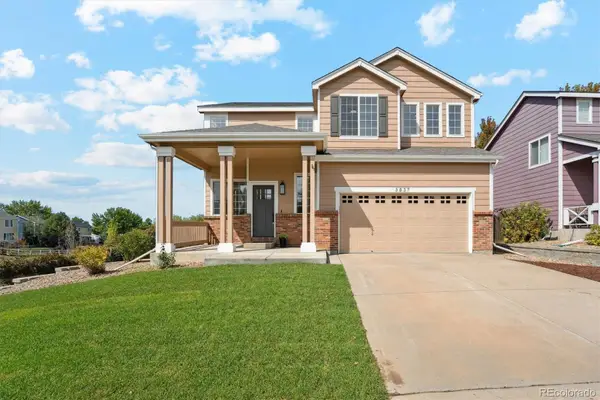 $555,000Coming Soon3 beds 3 baths
$555,000Coming Soon3 beds 3 baths3837 S Kirk Court, Aurora, CO 80013
MLS# 2812486Listed by: EXP REALTY, LLC - Coming Soon
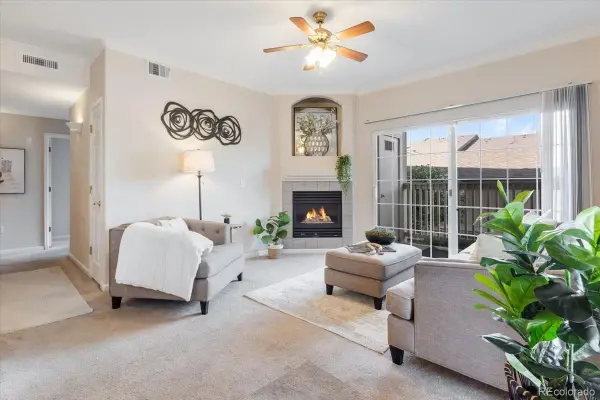 $365,000Coming Soon3 beds 2 baths
$365,000Coming Soon3 beds 2 baths10035 E Carolina Place #104, Aurora, CO 80247
MLS# 3048328Listed by: REAL BROKER, LLC DBA REAL - New
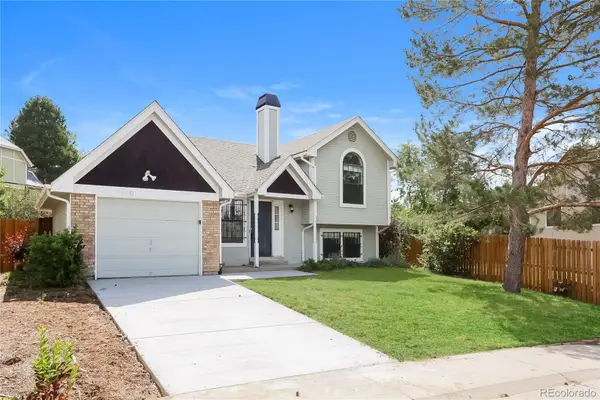 $460,000Active3 beds 2 baths1,210 sq. ft.
$460,000Active3 beds 2 baths1,210 sq. ft.4820 S Zeno Street, Aurora, CO 80015
MLS# 5152264Listed by: REAL BROKER, LLC DBA REAL - New
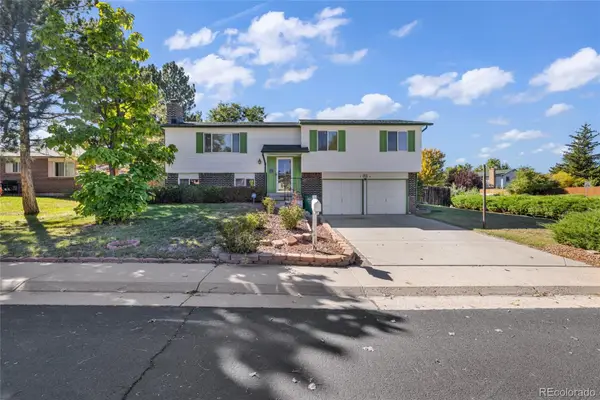 $459,000Active3 beds 3 baths1,815 sq. ft.
$459,000Active3 beds 3 baths1,815 sq. ft.1701 S Granby Street, Aurora, CO 80012
MLS# 6664188Listed by: ALTA PRIME REALTY LLC - New
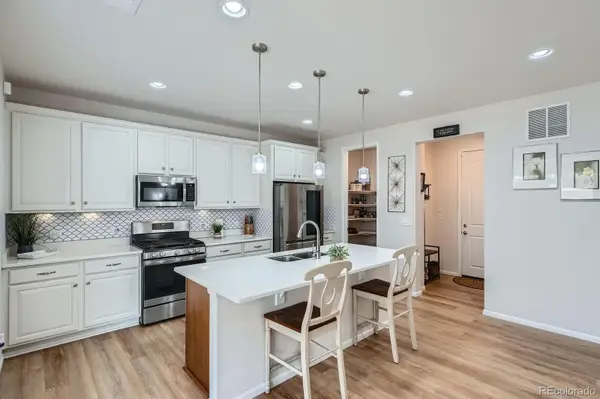 $599,000Active3 beds 3 baths2,197 sq. ft.
$599,000Active3 beds 3 baths2,197 sq. ft.21837 E Stanford Circle, Aurora, CO 80015
MLS# 2502159Listed by: COMPASS - DENVER
