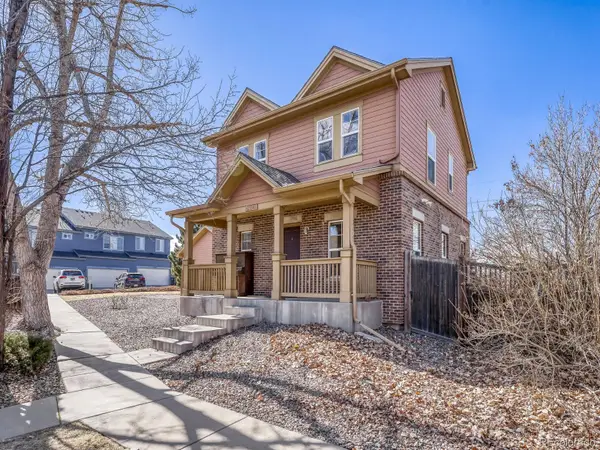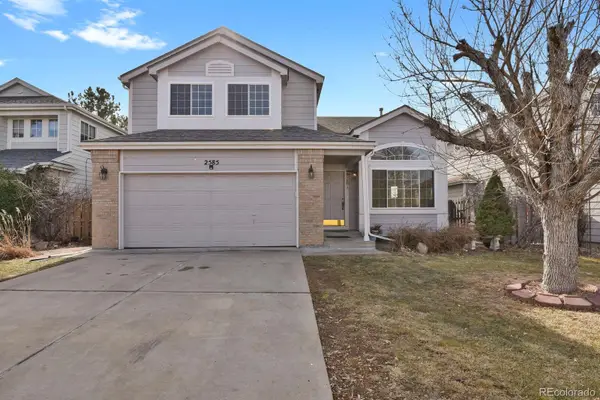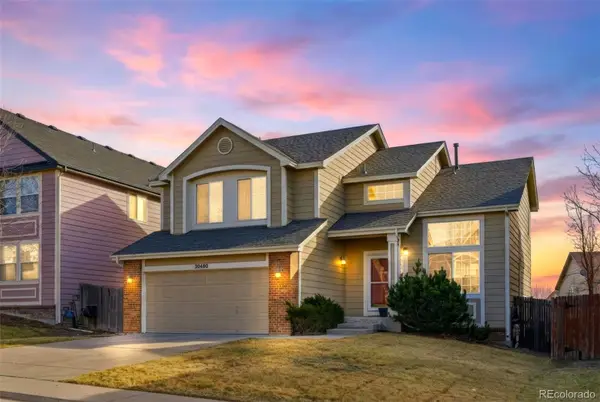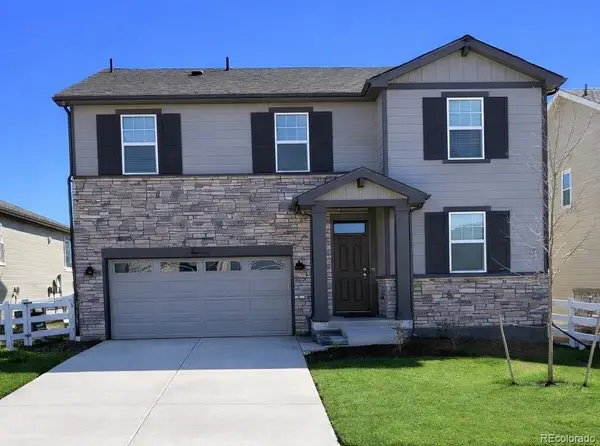15195 E 16th Place #104, Aurora, CO 80011
Local realty services provided by:Better Homes and Gardens Real Estate Kenney & Company
15195 E 16th Place #104,Aurora, CO 80011
$300,000
- 2 Beds
- 2 Baths
- 1,058 sq. ft.
- Condominium
- Active
Listed by: kris caldwell, david parksKris@apollogroup.com,720-987-0162
Office: exp realty, llc.
MLS#:5688084
Source:ML
Price summary
- Price:$300,000
- Price per sq. ft.:$283.55
- Monthly HOA dues:$405
About this home
** This property may qualify for multiple down payment assistance and homebuyer grant programs, including City of Aurora down payment assistance (up to 4–10% for qualifying buyers), CHFA programs, and select lender grant opportunities. Ask listing agent or your lender about eligibility **
Welcome home to this beautifully updated 2-bedroom, 2-bath garden-level condo in Aurora — priced to sell and packed with rare advantages.
Offered at the same price as the unit above, but with the added bonus of a detached 1-car garage — one of only 20 units in the entire community with this highly sought-after feature — this opportunity truly stands out. In addition to the garage, the unit also includes a deeded parking space, giving you flexibility, storage, and long-term value that most units simply don’t offer.
Inside, you’ll find an inviting open floorplan designed for both comfort and convenience. Recent updates include fully refreshed bathroom fixtures, brand-new hardware throughout, and custom plantation shutters that add timeless style and privacy. The spacious living and dining areas flow seamlessly to your private patio — perfect for morning coffee or evening relaxation.
Recent community improvements include new roofs and windows completed in 2025, offering added peace of mind for years to come.
Located just 1.5 miles from Anschutz Medical Campus (Children’s Hospital, VA, and UCHealth) and with easy access to I-225 and I-70, commuting and weekend travel are effortless.
Contact an agent
Home facts
- Year built:2019
- Listing ID #:5688084
Rooms and interior
- Bedrooms:2
- Total bathrooms:2
- Full bathrooms:2
- Living area:1,058 sq. ft.
Heating and cooling
- Cooling:Central Air
- Heating:Forced Air
Structure and exterior
- Roof:Composition
- Year built:2019
- Building area:1,058 sq. ft.
Schools
- High school:Hinkley
- Middle school:East
- Elementary school:Altura
Utilities
- Water:Public
- Sewer:Public Sewer
Finances and disclosures
- Price:$300,000
- Price per sq. ft.:$283.55
- Tax amount:$2,107 (2024)
New listings near 15195 E 16th Place #104
- Coming Soon
 $150,000Coming Soon3 beds 2 baths
$150,000Coming Soon3 beds 2 baths1790 Eisenhower Way, Aurora, CO 80011
MLS# 8755206Listed by: BLACK & WHITE REALTY, LLC - New
 $580,000Active5 beds 4 baths3,670 sq. ft.
$580,000Active5 beds 4 baths3,670 sq. ft.666 Kittredge Street, Aurora, CO 80011
MLS# 9568993Listed by: VIGIL & ASSOCIATES LLC - New
 $429,000Active3 beds 2 baths1,296 sq. ft.
$429,000Active3 beds 2 baths1,296 sq. ft.23341 E Saratoga Circle, Aurora, CO 80016
MLS# 3940010Listed by: ORCHARD BROKERAGE LLC - New
 $265,000Active2 beds 2 baths1,088 sq. ft.
$265,000Active2 beds 2 baths1,088 sq. ft.16991 E Chenango Avenue #A, Aurora, CO 80015
MLS# 6581981Listed by: STARS AND STRIPES HOMES INC - Coming Soon
 $550,000Coming Soon5 beds 4 baths
$550,000Coming Soon5 beds 4 baths2585 S Truckee Way, Aurora, CO 80013
MLS# 6316686Listed by: HOMESMART REALTY - New
 $350,000Active5 beds 3 baths2,066 sq. ft.
$350,000Active5 beds 3 baths2,066 sq. ft.18508 E Whitaker Circle #A, Aurora, CO 80015
MLS# 8718579Listed by: YOUR CASTLE REALTY LLC - New
 $550,000Active5 beds 4 baths2,050 sq. ft.
$550,000Active5 beds 4 baths2,050 sq. ft.3623 S Flanders Street, Aurora, CO 80013
MLS# 8954918Listed by: NAV REAL ESTATE - New
 $539,000Active3 beds 3 baths2,886 sq. ft.
$539,000Active3 beds 3 baths2,886 sq. ft.20480 E Mansfield Avenue, Aurora, CO 80013
MLS# 9859042Listed by: BROKERS GUILD REAL ESTATE - Coming SoonOpen Sat, 11am to 1pm
 $665,000Coming Soon4 beds 3 baths
$665,000Coming Soon4 beds 3 baths24068 E Atlantic Place, Aurora, CO 80018
MLS# 4539080Listed by: KELLER WILLIAMS ACTION REALTY LLC - New
 $549,900Active3 beds 3 baths2,306 sq. ft.
$549,900Active3 beds 3 baths2,306 sq. ft.4073 N Quatar Court, Aurora, CO 80019
MLS# 6911887Listed by: BROKERS GUILD REAL ESTATE

