1535 S Florence Way #410, Aurora, CO 80247
Local realty services provided by:Better Homes and Gardens Real Estate Kenney & Company
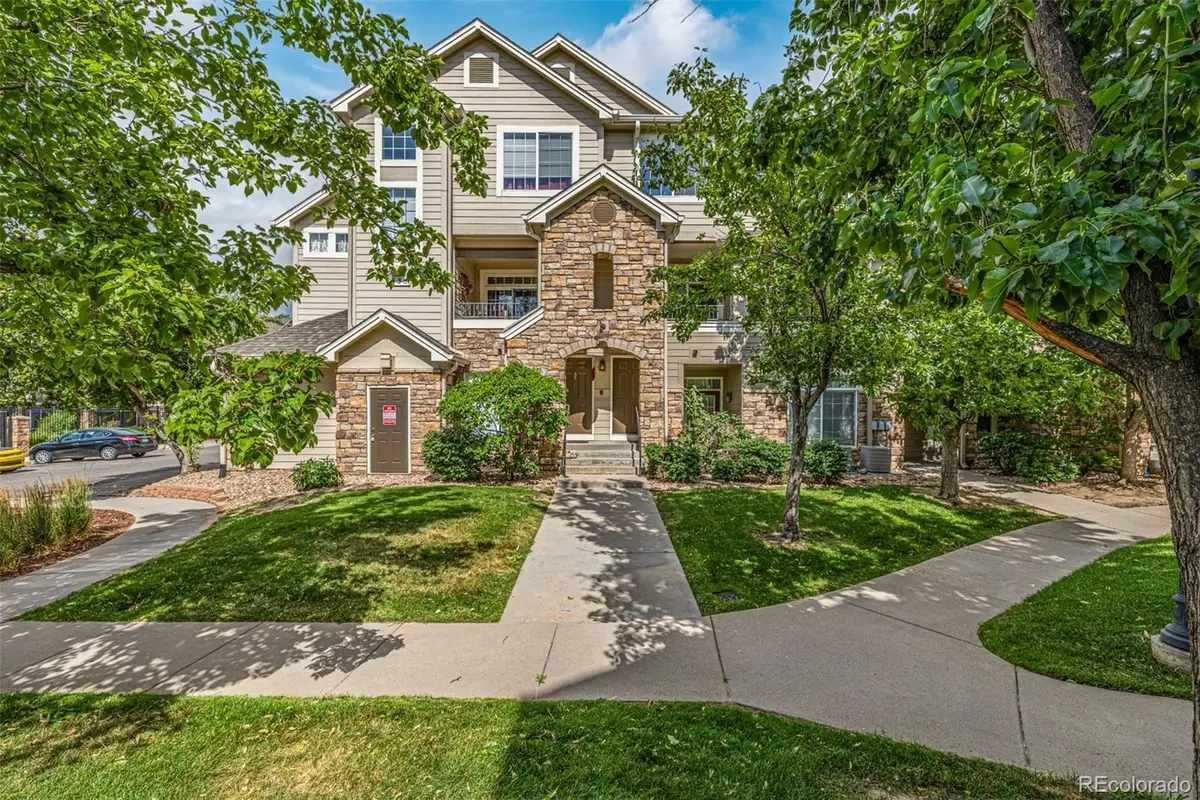
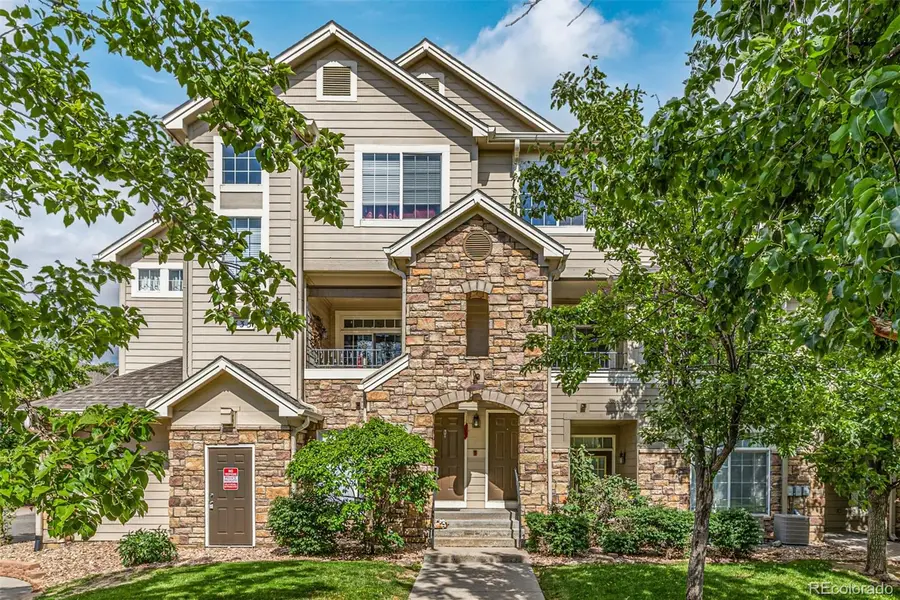
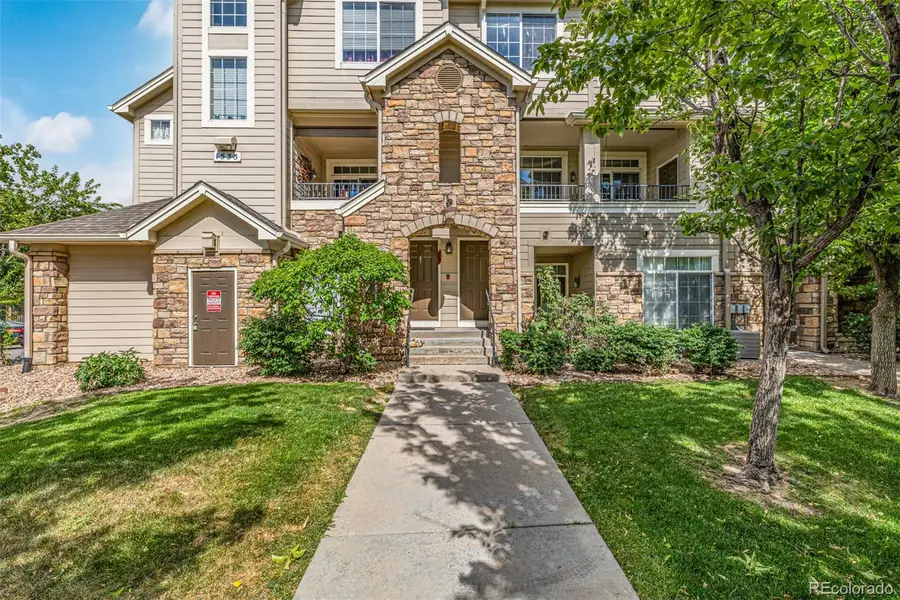
1535 S Florence Way #410,Aurora, CO 80247
$315,000
- 2 Beds
- 2 Baths
- 1,301 sq. ft.
- Condominium
- Active
Listed by:eric quinneric@connect4homes.com,720-620-4698
Office:propnetics
MLS#:8629887
Source:ML
Price summary
- Price:$315,000
- Price per sq. ft.:$242.12
- Monthly HOA dues:$370
About this home
Welcome to this charming 2-bedroom condo in The Flats at Fulton Court! From the moment you arrive, the inviting stone-accented facade sets the tone for what’s inside. Cozy living room features brand new warm laminate wood floors, a welcoming fireplace, and access to your private balcony, ideal for slow mornings with coffee or relaxing evenings under the stars. The dining area is just waiting for your next dinner party or weekend brunch, while the adjacent kitchen offers stainless steel appliances, built-in cabinetry, laminate counters, track lighting, and a large handy pantry. A serving window to the dining area keeps the conversation flowing while meals are being prepped. Unwind in the spacious main bedroom, featuring vaulted ceilings, a ceiling fan/light combo, plush carpeting, and a walk-in closet. Private bathroom includes double sinks and a tub/shower combo. Fresh paint throughout the entire unit. This unit also includes a detached garage, ensuring secure and convenient parking. The community itself offers a sparkling pool to cool off in during those warm days. Whether you're sipping your favorite beverage from the balcony or enjoying the community amenities, you'll love naming this place home. All of this is conveniently located near parks, schools, popular dining spots, major freeways, and everyday essentials. Don't just wait. Opportunities like this don’t last long. Come see it for yourself and start living your best condo life today!
Contact an agent
Home facts
- Year built:2001
- Listing Id #:8629887
Rooms and interior
- Bedrooms:2
- Total bathrooms:2
- Full bathrooms:2
- Living area:1,301 sq. ft.
Heating and cooling
- Cooling:Central Air
- Heating:Forced Air
Structure and exterior
- Roof:Composition
- Year built:2001
- Building area:1,301 sq. ft.
- Lot area:0.01 Acres
Schools
- High school:Overland
- Middle school:Prairie
- Elementary school:Village East
Utilities
- Water:Public
- Sewer:Public Sewer
Finances and disclosures
- Price:$315,000
- Price per sq. ft.:$242.12
- Tax amount:$1,746 (2024)
New listings near 1535 S Florence Way #410
- New
 $550,000Active3 beds 3 baths1,582 sq. ft.
$550,000Active3 beds 3 baths1,582 sq. ft.7382 S Mobile Street, Aurora, CO 80016
MLS# 1502298Listed by: HOMESMART - New
 $389,900Active4 beds 3 baths2,240 sq. ft.
$389,900Active4 beds 3 baths2,240 sq. ft.2597 S Dillon Street, Aurora, CO 80014
MLS# 5583138Listed by: KELLER WILLIAMS INTEGRITY REAL ESTATE LLC - New
 $620,000Active4 beds 4 baths3,384 sq. ft.
$620,000Active4 beds 4 baths3,384 sq. ft.25566 E 4th Place, Aurora, CO 80018
MLS# 7294707Listed by: KELLER WILLIAMS DTC - New
 $369,900Active2 beds 3 baths1,534 sq. ft.
$369,900Active2 beds 3 baths1,534 sq. ft.1535 S Florence Way #420, Aurora, CO 80247
MLS# 5585323Listed by: CHAMPION REALTY - New
 $420,000Active3 beds 1 baths864 sq. ft.
$420,000Active3 beds 1 baths864 sq. ft.1641 Jamaica Street, Aurora, CO 80010
MLS# 5704108Listed by: RE/MAX PROFESSIONALS - New
 $399,000Active2 beds 1 baths744 sq. ft.
$399,000Active2 beds 1 baths744 sq. ft.775 Joliet Street, Aurora, CO 80010
MLS# 6792407Listed by: RE/MAX PROFESSIONALS - Coming Soon
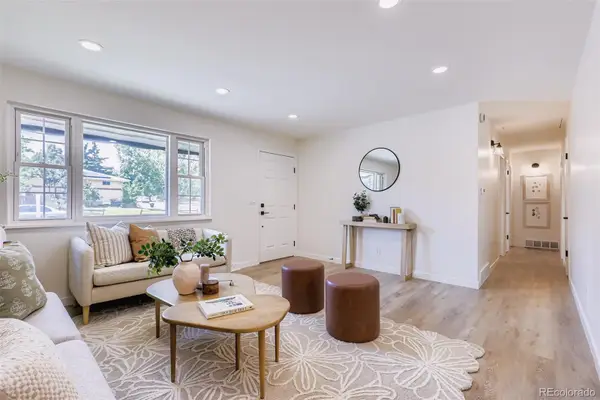 $535,000Coming Soon4 beds 3 baths
$535,000Coming Soon4 beds 3 baths608 S Worchester Street, Aurora, CO 80012
MLS# 7372386Listed by: ICON REAL ESTATE, LLC - Coming SoonOpen Sat, 12 to 3pm
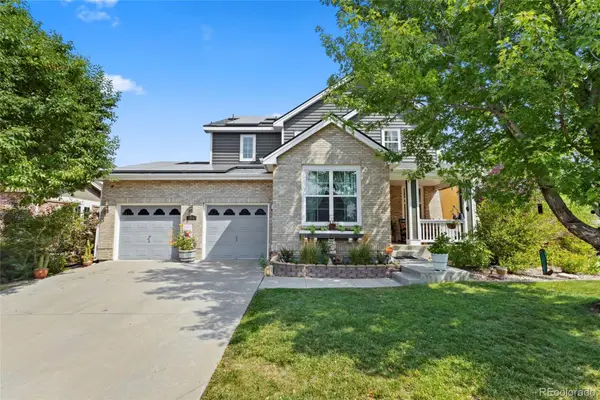 $650,000Coming Soon4 beds 3 baths
$650,000Coming Soon4 beds 3 baths23843 E 2nd Drive, Aurora, CO 80018
MLS# 7866507Listed by: REMAX INMOTION - Coming Soon
 $495,000Coming Soon3 beds 3 baths
$495,000Coming Soon3 beds 3 baths22059 E Belleview Place, Aurora, CO 80015
MLS# 5281127Listed by: KELLER WILLIAMS DTC - Open Sat, 12 to 3pmNew
 $875,000Active5 beds 4 baths5,419 sq. ft.
$875,000Active5 beds 4 baths5,419 sq. ft.25412 E Quarto Place, Aurora, CO 80016
MLS# 5890105Listed by: 8Z REAL ESTATE
