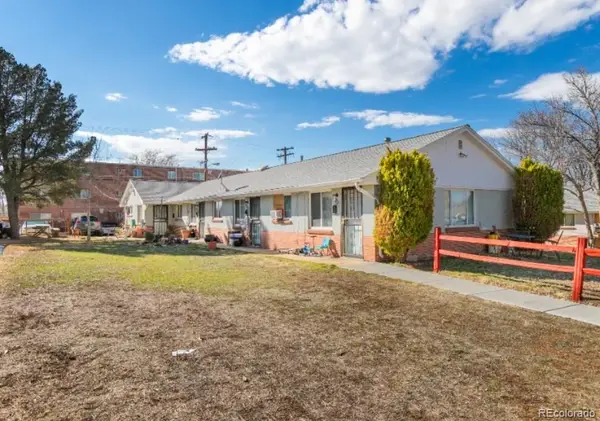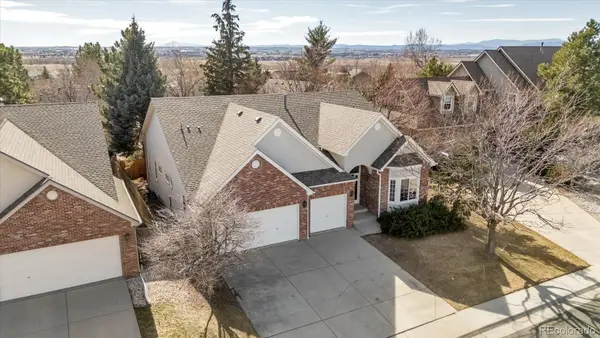1538 S Granby Street, Aurora, CO 80012
Local realty services provided by:Better Homes and Gardens Real Estate Kenney & Company
1538 S Granby Street,Aurora, CO 80012
$519,999
- 4 Beds
- 4 Baths
- 2,303 sq. ft.
- Single family
- Active
Listed by: tonyeil spencertonyeil@serealtyllc.com,720-786-9222
Office: spencer realty llc.
MLS#:7401459
Source:ML
Price summary
- Price:$519,999
- Price per sq. ft.:$225.79
About this home
Welcome to your ideal Aurora retreat—a spacious 4-bedroom, 4-bathroom home offering over 2,300 square feet of thoughtfully designed living space. Whether you're hosting guests or planting roots, this residence delivers flexibility and room to grow. Enter to find updated features throughout, including modern finishes that blend comfort with functionality. The open-concept layout allows seamless flow between the living, dining, and kitchen areas, making everyday living and entertaining a breeze. Access the lower level to discover a finished basement complete with its own separate living area—perfect for additional living space, guest accommodations, or added rental potential. With a full bathroom and additional bedroom, it’s a true space of its own. Outdoors, enjoy a sizable lot that provides plenty of room for backyard gatherings, gardening projects, or simply kicking back under open skies. You can bring the grill, a few lounge chairs, and even the cornhole set—there’s space for it all. This home also scores high marks for location. You'll find Gateway High School less than a mile away, a local Walmart Neighborhood Market just around the corner, and relaxing green space at City Center Park nearby. For commuters or city explorers, Aurora Metro Center’s bus station is only a short drive away, offering added convenience. If you're searching for modern updates, room to grow, and a location that puts everything within reach, this home checks the boxes with style—and maybe even a wink. Schedule your tour and see what makes this space truly stand out.
Contact an agent
Home facts
- Year built:1979
- Listing ID #:7401459
Rooms and interior
- Bedrooms:4
- Total bathrooms:4
- Full bathrooms:1
- Half bathrooms:1
- Living area:2,303 sq. ft.
Heating and cooling
- Cooling:Air Conditioning-Room
- Heating:Forced Air, Natural Gas
Structure and exterior
- Roof:Composition
- Year built:1979
- Building area:2,303 sq. ft.
- Lot area:0.2 Acres
Schools
- High school:Gateway
- Middle school:Aurora Hills
- Elementary school:Jewell
Utilities
- Water:Public
- Sewer:Public Sewer
Finances and disclosures
- Price:$519,999
- Price per sq. ft.:$225.79
- Tax amount:$3,078 (2024)
New listings near 1538 S Granby Street
- Coming Soon
 $360,000Coming Soon3 beds -- baths
$360,000Coming Soon3 beds -- baths2448 S Victor Street #D, Aurora, CO 80014
MLS# 9470414Listed by: TRELORA REALTY, INC. - New
 $575,000Active4 beds 4 baths2,130 sq. ft.
$575,000Active4 beds 4 baths2,130 sq. ft.1193 Akron Street, Aurora, CO 80010
MLS# 6169633Listed by: MODESTATE - Coming SoonOpen Sun, 11am to 1pm
 $850,000Coming Soon4 beds 4 baths
$850,000Coming Soon4 beds 4 baths6525 S Newcastle Way, Aurora, CO 80016
MLS# 4407611Listed by: COMPASS - DENVER - New
 $450,000Active3 beds 3 baths1,932 sq. ft.
$450,000Active3 beds 3 baths1,932 sq. ft.23492 E Chenango Place, Aurora, CO 80016
MLS# 7254505Listed by: KM LUXURY HOMES - Coming SoonOpen Sat, 11am to 1pm
 $515,000Coming Soon4 beds 3 baths
$515,000Coming Soon4 beds 3 baths2597 S Dillon Street, Aurora, CO 80014
MLS# 9488913Listed by: REAL BROKER, LLC DBA REAL - Coming Soon
 $675,000Coming Soon4 beds 4 baths
$675,000Coming Soon4 beds 4 baths21463 E 59th Place, Aurora, CO 80019
MLS# 5268386Listed by: REDFIN CORPORATION - New
 $475,000Active3 beds 3 baths2,702 sq. ft.
$475,000Active3 beds 3 baths2,702 sq. ft.3703 S Mission Parkway, Aurora, CO 80013
MLS# 4282522Listed by: EXP REALTY, LLC - Open Sat, 11am to 2pmNew
 $1,069,000Active3 beds 3 baths5,308 sq. ft.
$1,069,000Active3 beds 3 baths5,308 sq. ft.6608 S White Crow Court, Aurora, CO 80016
MLS# 7762974Listed by: COMPASS - DENVER - Open Sat, 10am to 2pmNew
 $536,990Active3 beds 3 baths2,301 sq. ft.
$536,990Active3 beds 3 baths2,301 sq. ft.1662 S Gold Bug Way, Aurora, CO 80018
MLS# 4569853Listed by: MB TEAM LASSEN - Coming SoonOpen Sun, 12:01 to 3:05pm
 $600,000Coming Soon2 beds 2 baths
$600,000Coming Soon2 beds 2 baths14640 E Penwood Place, Aurora, CO 80015
MLS# 8701145Listed by: KELLER WILLIAMS AVENUES REALTY

