1549 S Evanston Street, Aurora, CO 80012
Local realty services provided by:Better Homes and Gardens Real Estate Kenney & Company
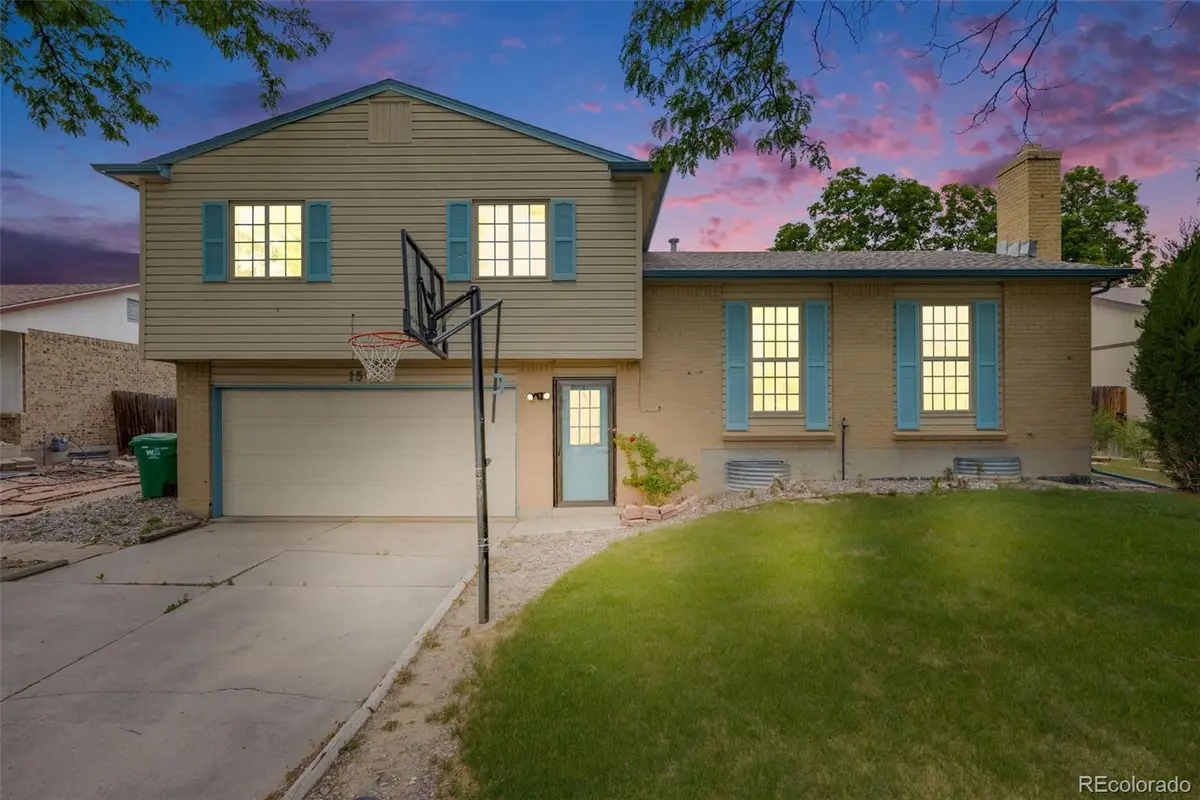
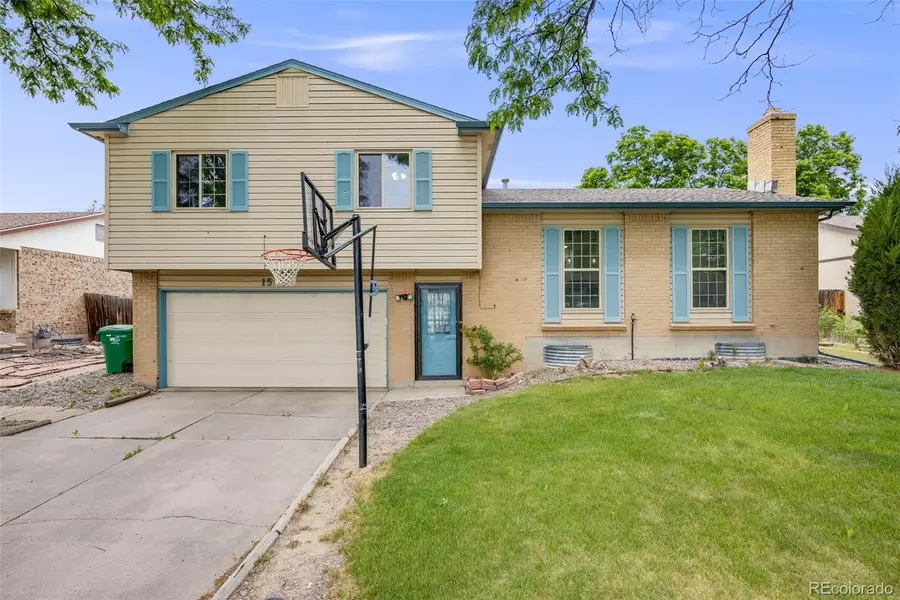
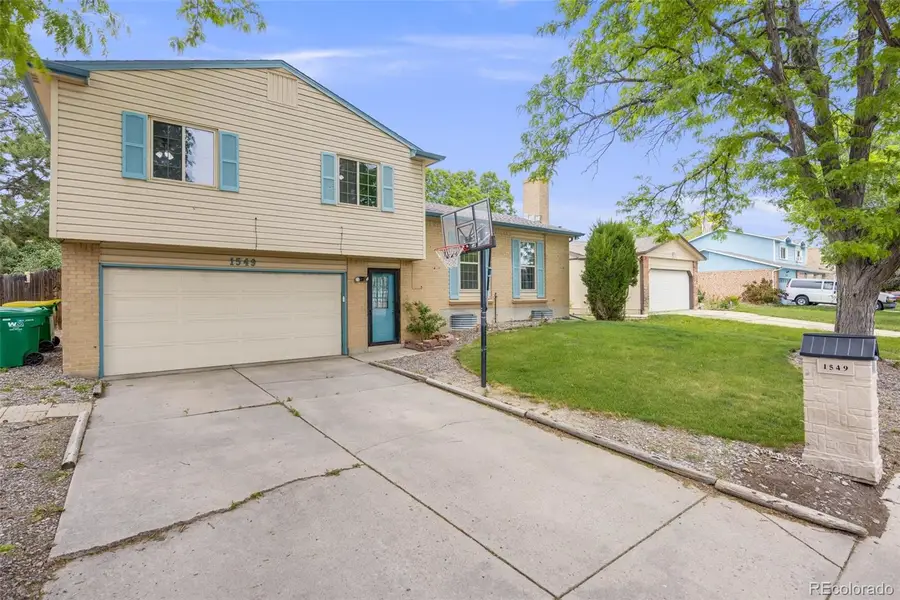
Listed by:fabiane santos gerwefabi@edprather.com,720-339-4068
Office:ed prather real estate
MLS#:7626214
Source:ML
Price summary
- Price:$499,400
- Price per sq. ft.:$312.32
About this home
Welcome to 1549 S Evanston Street, a thoughtfully updated tri-level home offering style, comfort, and functionality in a quiet Aurora neighborhood. Step inside to a bright and open main level where natural light pours through large windows, highlighting new luxury vinyl plank flooring and fresh paint throughout. The beautifully remodeled kitchen serves as the heart of the home, featuring striking two-tone cabinetry, marble-style countertops, new stainless steel appliances, a deep farmhouse-style sink with an industrial faucet, and elegant hardware and lighting accents. Upstairs, you’ll find three spacious bedrooms, each with modern ceiling fans, fresh neutral tones, and generous closet space. A fully updated full bath showcases crisp white finishes, a sleek vanity, and a custom walk-in shower with glass surround. Downstairs, the lower level provides excellent bonus space with endless potential—ideal for a media room, workout area, hobby space, or flexible fourth bedroom. A large unfinished utility area houses a dedicated laundry space with newer LG washer and dryer included, plus plenty of storage and workspace. The utility room also includes rough-ins for a toilet and sink, offering the opportunity to add a third bathroom. Additional recent updates include a brand-new furnace and A/C system, newer roof, updated fixtures, a new electrical panel brought up to code, and stylish finishes throughout. Step outside to a fully fenced backyard retreat with mature trees offering privacy and shade, a gravel entertaining area with fire pit, raised wood deck, and a spacious lawn ready for outdoor living. A large storage shed and attached 2-car garage provide additional convenience. Located near shopping, dining, parks, and I-225 access, this move-in-ready home combines charm and practicality in one inviting package.
Contact an agent
Home facts
- Year built:1981
- Listing Id #:7626214
Rooms and interior
- Bedrooms:4
- Total bathrooms:2
- Full bathrooms:1
- Living area:1,599 sq. ft.
Heating and cooling
- Cooling:Central Air
- Heating:Forced Air
Structure and exterior
- Roof:Composition
- Year built:1981
- Building area:1,599 sq. ft.
- Lot area:0.18 Acres
Schools
- High school:Gateway
- Middle school:Aurora Hills
- Elementary school:Jewell
Utilities
- Water:Public
- Sewer:Public Sewer
Finances and disclosures
- Price:$499,400
- Price per sq. ft.:$312.32
- Tax amount:$2,844 (2024)
New listings near 1549 S Evanston Street
- Coming Soon
 $495,000Coming Soon3 beds 3 baths
$495,000Coming Soon3 beds 3 baths22059 E Belleview Place, Aurora, CO 80015
MLS# 5281127Listed by: KELLER WILLIAMS DTC - Open Sat, 12 to 3pmNew
 $875,000Active5 beds 4 baths5,419 sq. ft.
$875,000Active5 beds 4 baths5,419 sq. ft.25412 E Quarto Place, Aurora, CO 80016
MLS# 5890105Listed by: 8Z REAL ESTATE - New
 $375,000Active2 beds 2 baths1,560 sq. ft.
$375,000Active2 beds 2 baths1,560 sq. ft.14050 E Linvale Place #202, Aurora, CO 80014
MLS# 5893891Listed by: BLUE PICKET REALTY - New
 $939,000Active7 beds 4 baths4,943 sq. ft.
$939,000Active7 beds 4 baths4,943 sq. ft.15916 E Crestridge Place, Aurora, CO 80015
MLS# 5611591Listed by: MADISON & COMPANY PROPERTIES - Coming Soon
 $439,990Coming Soon2 beds 2 baths
$439,990Coming Soon2 beds 2 baths12799 E Wyoming Circle, Aurora, CO 80012
MLS# 2335564Listed by: STONY BROOK REAL ESTATE GROUP - New
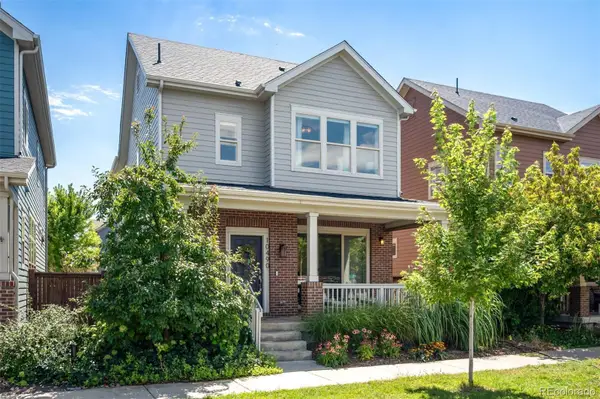 $795,000Active4 beds 4 baths2,788 sq. ft.
$795,000Active4 beds 4 baths2,788 sq. ft.10490 E 26th Avenue, Aurora, CO 80010
MLS# 2513949Listed by: LIV SOTHEBY'S INTERNATIONAL REALTY - New
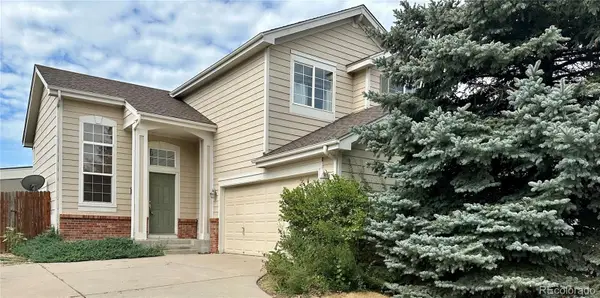 $450,000Active3 beds 3 baths2,026 sq. ft.
$450,000Active3 beds 3 baths2,026 sq. ft.21948 E Princeton Drive, Aurora, CO 80018
MLS# 4806772Listed by: COLORADO HOME REALTY - Coming Soon
 $350,000Coming Soon3 beds 3 baths
$350,000Coming Soon3 beds 3 baths223 S Nome Street, Aurora, CO 80012
MLS# 5522092Listed by: LOKATION - New
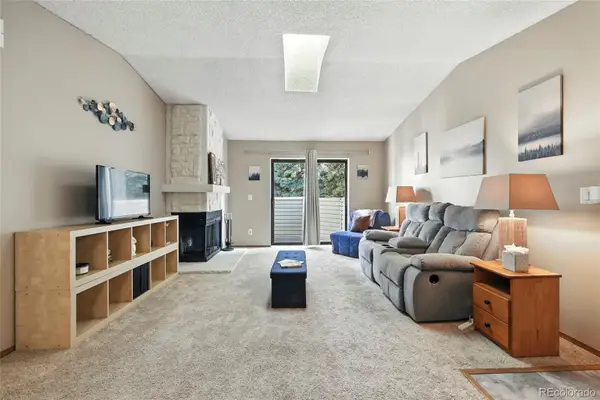 $190,000Active1 beds 1 baths734 sq. ft.
$190,000Active1 beds 1 baths734 sq. ft.922 S Walden Street #201, Aurora, CO 80017
MLS# 7119882Listed by: KELLER WILLIAMS DTC - New
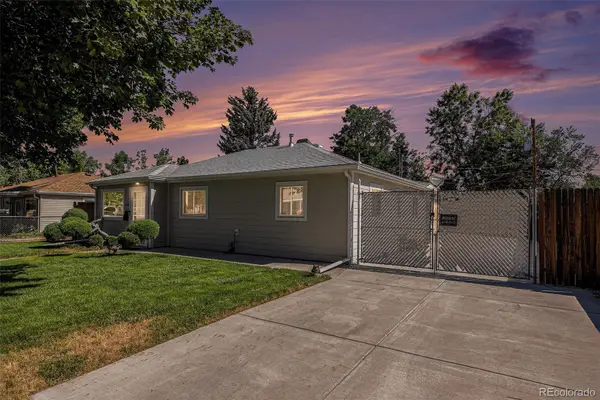 $400,000Active3 beds 2 baths1,086 sq. ft.
$400,000Active3 beds 2 baths1,086 sq. ft.1066 Worchester Street, Aurora, CO 80011
MLS# 7332190Listed by: YOUR CASTLE REAL ESTATE INC
