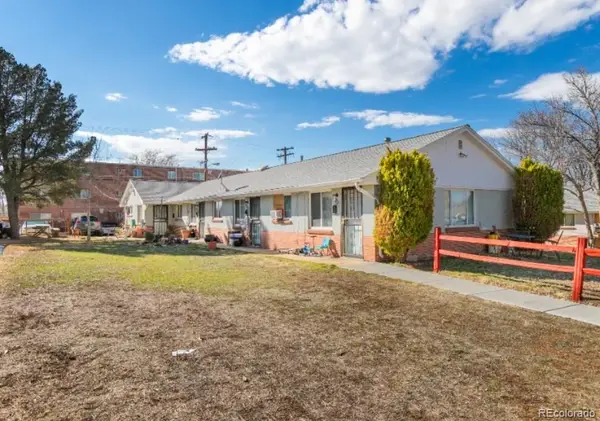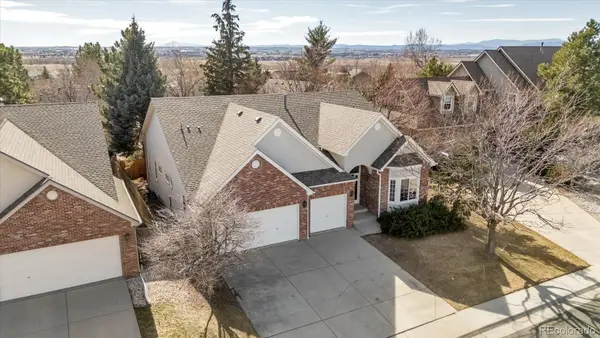15503 E Wyoming Drive #B, Aurora, CO 80017
Local realty services provided by:Better Homes and Gardens Real Estate Kenney & Company
Upcoming open houses
- Sun, Feb 1502:00 pm - 04:00 pm
Listed by: jennifer antoniojantonio@livsothebysrealty.com,720-275-9695
Office: liv sotheby's international realty
MLS#:6522793
Source:ML
Price summary
- Price:$329,900
- Price per sq. ft.:$216.19
- Monthly HOA dues:$450
About this home
Presenting an exquisitely remodeled unit, primed and ready for occupancy! The strategically advantageous location offers a variety of amenities to meet everyone's needs. The unit has an open spacious vibe with versatile living spaces and an inviting feel.
The stone-framed, wood-burning fireplace serves as the impressive focal point of the main room, while French doors lead out to an large, sun-soaked patio. The refurbished kitchen is a sunlit delight, equipped with a breakfast bar and a cozy eating nook awash with natural light. The master suite is designed for effortless flow between the sleeping area, double vanity, soaking tub, water closet, and walk-in storage, ensuring ultimate convenience. Built-in shelves provide the perfect display for books and art pieces. The secondary bedroom serves as a flexible space that can accommodate family or guests or even transform into a tranquil workspace for your home office or hobby room. It has its own full remodeled bath. Just steps away is the exclusive gated pool for Manchester Park residents. Nearby are the Kingsborough Park and Toll Gate Creek nature trails for your outdoor leisure activities. The unit is equipped with a spacious, heated 2-car garage that is directly and securely accessible from the common garage area. It has additional storage space as well. An under-stair storage area provides even more space. Enjoy a maintenance-free lifestyle with the HOA handling yard work, snow removal, waste management, and water bills. Commuting is a breeze with easy access to I-225, E-470, the light rail station, Buckley Space Force Base, DIA, and Anschutz Medical Campus, this unit will go quickly!
Contact an agent
Home facts
- Year built:1982
- Listing ID #:6522793
Rooms and interior
- Bedrooms:2
- Total bathrooms:3
- Full bathrooms:2
- Half bathrooms:1
- Living area:1,526 sq. ft.
Heating and cooling
- Cooling:Central Air
- Heating:Forced Air
Structure and exterior
- Roof:Composition
- Year built:1982
- Building area:1,526 sq. ft.
- Lot area:0.02 Acres
Schools
- High school:Gateway
- Middle school:Aurora Hills
- Elementary school:Iowa
Utilities
- Water:Public
- Sewer:Public Sewer
Finances and disclosures
- Price:$329,900
- Price per sq. ft.:$216.19
- Tax amount:$2,039 (2024)
New listings near 15503 E Wyoming Drive #B
- Coming Soon
 $360,000Coming Soon3 beds -- baths
$360,000Coming Soon3 beds -- baths2448 S Victor Street #D, Aurora, CO 80014
MLS# 9470414Listed by: TRELORA REALTY, INC. - New
 $575,000Active4 beds 4 baths2,130 sq. ft.
$575,000Active4 beds 4 baths2,130 sq. ft.1193 Akron Street, Aurora, CO 80010
MLS# 6169633Listed by: MODESTATE - Coming SoonOpen Sun, 11am to 1pm
 $850,000Coming Soon4 beds 4 baths
$850,000Coming Soon4 beds 4 baths6525 S Newcastle Way, Aurora, CO 80016
MLS# 4407611Listed by: COMPASS - DENVER - New
 $450,000Active3 beds 3 baths1,932 sq. ft.
$450,000Active3 beds 3 baths1,932 sq. ft.23492 E Chenango Place, Aurora, CO 80016
MLS# 7254505Listed by: KM LUXURY HOMES - Coming SoonOpen Sat, 11am to 1pm
 $515,000Coming Soon4 beds 3 baths
$515,000Coming Soon4 beds 3 baths2597 S Dillon Street, Aurora, CO 80014
MLS# 9488913Listed by: REAL BROKER, LLC DBA REAL - Coming Soon
 $675,000Coming Soon4 beds 4 baths
$675,000Coming Soon4 beds 4 baths21463 E 59th Place, Aurora, CO 80019
MLS# 5268386Listed by: REDFIN CORPORATION - New
 $475,000Active3 beds 3 baths2,702 sq. ft.
$475,000Active3 beds 3 baths2,702 sq. ft.3703 S Mission Parkway, Aurora, CO 80013
MLS# 4282522Listed by: EXP REALTY, LLC - Open Sat, 11am to 2pmNew
 $1,069,000Active3 beds 3 baths5,308 sq. ft.
$1,069,000Active3 beds 3 baths5,308 sq. ft.6608 S White Crow Court, Aurora, CO 80016
MLS# 7762974Listed by: COMPASS - DENVER - Open Sat, 10am to 2pmNew
 $536,990Active3 beds 3 baths2,301 sq. ft.
$536,990Active3 beds 3 baths2,301 sq. ft.1662 S Gold Bug Way, Aurora, CO 80018
MLS# 4569853Listed by: MB TEAM LASSEN - Coming SoonOpen Sun, 12:01 to 3:05pm
 $600,000Coming Soon2 beds 2 baths
$600,000Coming Soon2 beds 2 baths14640 E Penwood Place, Aurora, CO 80015
MLS# 8701145Listed by: KELLER WILLIAMS AVENUES REALTY

