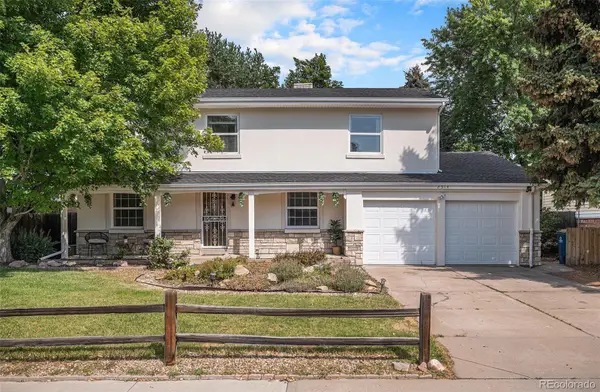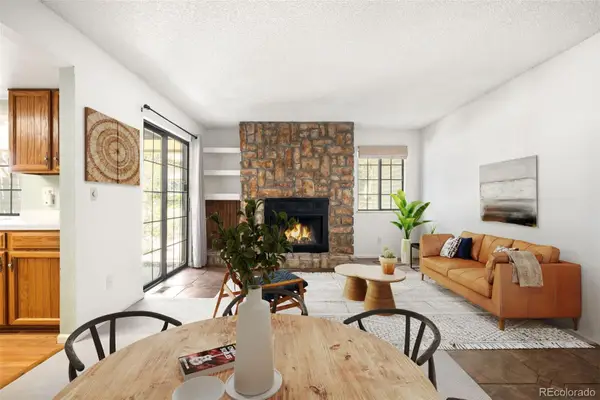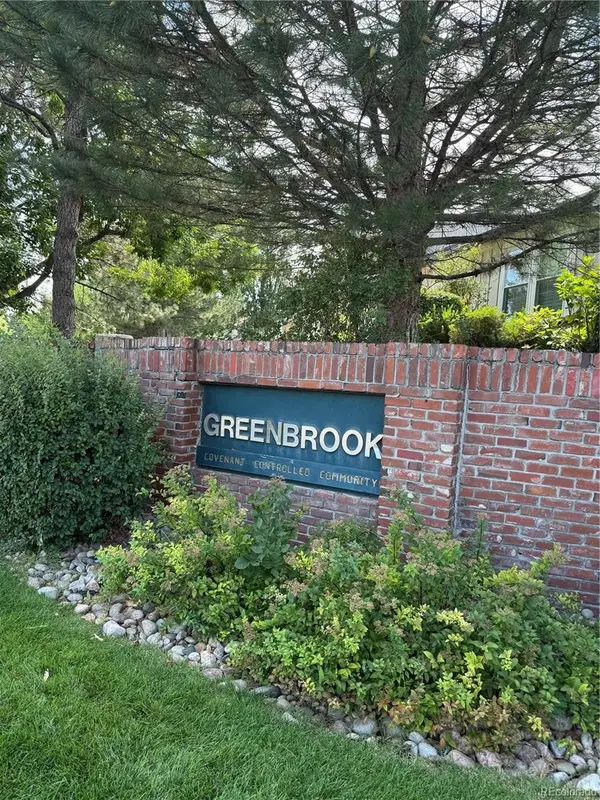15503 E Wyoming Drive #G, Aurora, CO 80017
Local realty services provided by:Better Homes and Gardens Real Estate Kenney & Company
Listed by:kathleen nolan3035236456
Office:mb/nolan real estate llc.
MLS#:IR1032163
Source:ML
Price summary
- Price:$350,000
- Price per sq. ft.:$229.36
- Monthly HOA dues:$450
About this home
Qualifies for a Keybank 5K grant & 100% financing which can cover closing costs and/or buying down the rate. SUNLIT LIVING, STORAGE GALORE & IN GARAGE, LOW MAINTENANCE, 220 FOR EV, IDEAL FOR COMMUTERS, NEIGHBORLY COMMUNITY. Layering midcentury style with handsome architectural details in this conveniently located homecreates a relaxed gathering place that offers something for everyone. Flexible living areas & a vaulted ceiling staircase creates a feeling of spaciousness. The kitchen"s a modern hub for whipping up gourmet meals, hosting celebrations & spending family time together. A large retractable skylight drenches the dining area with sun ,& the oversized portico window tunnels natural light to the main & second level spaces. The centerpiece of the main room is the stone framed wood-burning fireplace. French doors with convenient built-in blinds brings natural light into the flex office space.The primary suite offers a seamless flow between the sleeping area, double vanity, soaking tub, water closet & walk-in storage. Built-in shelves showcase books & artwork. The 2nd bedroom provides a transitional quiet space It can accommodate family or guests, or provide a quiet workspace for home office or hobby room.The private patio provides space for a family BBQ & a sunny landscape for your planter boxes, green wall, or herb nursery. It's a quick jaunt to the gated pool reserved for Manchester Park. Kingsborough Park & Toll Gate Creek nature trails are nearby. A Spacious heated 2-car garage is dirrctly accessed directly & safely located off the common garage area. Extensive storage & work area in the garage provides generous space for weekend projects. Under stair storage is a clever space for the fire-proof safe. The garage is prewired for 240 required for home EV charging. No yard work, snow removal, waste management or water bills--all handled by the HOA. MInutes to I-225, E-470, light rail station, Buckley Space Force Base, DIA, & Anschutz Medical Campus.
Contact an agent
Home facts
- Year built:1982
- Listing ID #:IR1032163
Rooms and interior
- Bedrooms:2
- Total bathrooms:3
- Full bathrooms:2
- Half bathrooms:1
- Living area:1,526 sq. ft.
Heating and cooling
- Cooling:Central Air
- Heating:Forced Air
Structure and exterior
- Roof:Composition
- Year built:1982
- Building area:1,526 sq. ft.
- Lot area:0.03 Acres
Schools
- High school:Gateway
- Middle school:Aurora Hills
- Elementary school:Iowa
Utilities
- Water:Public
- Sewer:Public Sewer
Finances and disclosures
- Price:$350,000
- Price per sq. ft.:$229.36
- Tax amount:$1,981 (2024)
New listings near 15503 E Wyoming Drive #G
 $610,000Active3 beds 3 baths2,384 sq. ft.
$610,000Active3 beds 3 baths2,384 sq. ft.24702 E Hoover Place, Aurora, CO 80016
MLS# 1541676Listed by: REAGENCY REALTY LLC $250,000Active3 beds 2 baths1,248 sq. ft.
$250,000Active3 beds 2 baths1,248 sq. ft.14224 E 1st Drive #B02, Aurora, CO 80011
MLS# 1991914Listed by: ZAKHEM REAL ESTATE GROUP $199,000Active1 beds 1 baths709 sq. ft.
$199,000Active1 beds 1 baths709 sq. ft.3662 S Granby Way #J05, Aurora, CO 80014
MLS# 3388130Listed by: REAL BROKER, LLC DBA REAL $59,000Active2 beds 2 baths840 sq. ft.
$59,000Active2 beds 2 baths840 sq. ft.1540 Billings Street, Aurora, CO 80011
MLS# 4262105Listed by: REAL BROKER, LLC DBA REAL $455,000Active3 beds 3 baths1,545 sq. ft.
$455,000Active3 beds 3 baths1,545 sq. ft.24364 E 42nd Avenue, Aurora, CO 80019
MLS# 4602629Listed by: RAO PROPERTIES LLC $225,000Active1 beds 1 baths792 sq. ft.
$225,000Active1 beds 1 baths792 sq. ft.14180 E Temple Drive #R03, Aurora, CO 80015
MLS# 4836310Listed by: RE/MAX PROFESSIONALS $455,000Active3 beds 2 baths1,408 sq. ft.
$455,000Active3 beds 2 baths1,408 sq. ft.19875 E Girard Avenue, Aurora, CO 80013
MLS# 5420401Listed by: KELLER WILLIAMS TRILOGY $515,000Active5 beds 3 baths2,732 sq. ft.
$515,000Active5 beds 3 baths2,732 sq. ft.2514 S Elkhart Street, Aurora, CO 80014
MLS# 5985137Listed by: EXP REALTY, LLC $205,000Active1 beds 1 baths838 sq. ft.
$205,000Active1 beds 1 baths838 sq. ft.12560 E Warren Drive #E, Aurora, CO 80014
MLS# 6013156Listed by: COMPASS - DENVER $370,000Active2 beds 3 baths1,376 sq. ft.
$370,000Active2 beds 3 baths1,376 sq. ft.856 S Granby Circle, Aurora, CO 80012
MLS# 6041333Listed by: LATINOAMERICAN REALTY
