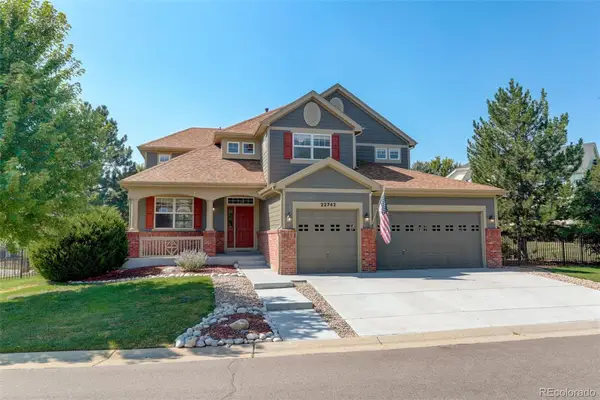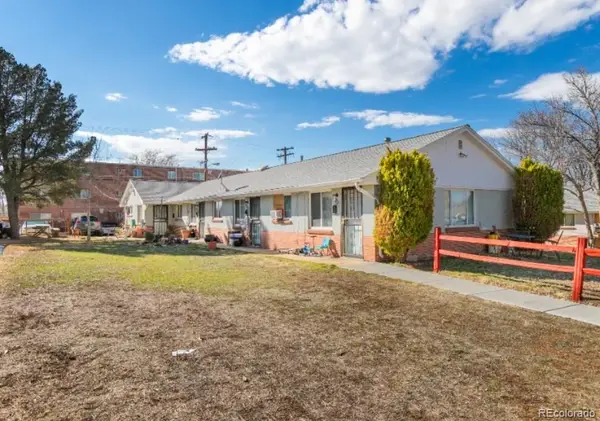15552 E Temple Place, Aurora, CO 80015
Local realty services provided by:Better Homes and Gardens Real Estate Kenney & Company
15552 E Temple Place,Aurora, CO 80015
$518,700
- 5 Beds
- 3 Baths
- 3,304 sq. ft.
- Single family
- Active
Listed by: euna kleineuna@milehighlifestyles.com,720-217-6904
Office: your castle realty llc.
MLS#:8640585
Source:ML
Price summary
- Price:$518,700
- Price per sq. ft.:$156.99
About this home
This spacious and versatile home was designed to accommodate a variety of living arrangements with comfort and functionality in mind. Fresh interior paint and new carpet throughout create a clean, move-in-ready feel the moment you step inside.
The main level offers an ideal layout for everyday living, featuring three bedrooms, two full bathrooms, a bright living room, a cozy family room, and a dedicated dining area. The generous kitchen includes stainless steel appliances and a casual eat-in space—perfect for family meals or morning coffee. Enjoy Colorado’s outdoor seasons on the fully fenced backyard’s covered patio, great for hosting guests, grilling, or simply unwinding in privacy.
The fully finished basement expands the home’s possibilities with an additional kitchen, two non-conforming bedrooms, a bathroom, and a large living area. Whether used for multigenerational living, guests, a teen retreat, or rental potential, this lower level offers exceptional flexibility.
Additional highlights include a sealed and insulated garage for year-round comfort and storage, plus a newer roof installed in 2019 for added peace of mind. With abundant space and a smart layout, this home provides a unique opportunity to tailor it to your lifestyle and long-term vision.
Contact an agent
Home facts
- Year built:1974
- Listing ID #:8640585
Rooms and interior
- Bedrooms:5
- Total bathrooms:3
- Full bathrooms:3
- Living area:3,304 sq. ft.
Heating and cooling
- Cooling:Central Air
- Heating:Forced Air
Structure and exterior
- Roof:Composition
- Year built:1974
- Building area:3,304 sq. ft.
- Lot area:0.22 Acres
Schools
- High school:Smoky Hill
- Middle school:Laredo
- Elementary school:Independence
Utilities
- Water:Public
- Sewer:Public Sewer
Finances and disclosures
- Price:$518,700
- Price per sq. ft.:$156.99
- Tax amount:$2,319 (2024)
New listings near 15552 E Temple Place
- New
 $1,199,000Active5 beds 5 baths5,380 sq. ft.
$1,199,000Active5 beds 5 baths5,380 sq. ft.23464 E Heritage Parkway, Aurora, CO 80016
MLS# 3019470Listed by: BROKERS GUILD REAL ESTATE - Coming Soon
 $360,000Coming Soon3 beds -- baths
$360,000Coming Soon3 beds -- baths2448 S Victor Street #D, Aurora, CO 80014
MLS# 9470414Listed by: TRELORA REALTY, INC. - New
 $819,900Active4 beds 4 baths3,878 sq. ft.
$819,900Active4 beds 4 baths3,878 sq. ft.22742 E Calhoun Place, Aurora, CO 80016
MLS# 7143062Listed by: COLDWELL BANKER REALTY 24 - New
 $575,000Active4 beds 4 baths2,130 sq. ft.
$575,000Active4 beds 4 baths2,130 sq. ft.1193 Akron Street, Aurora, CO 80010
MLS# 6169633Listed by: MODESTATE - Coming SoonOpen Sun, 11am to 1pm
 $850,000Coming Soon4 beds 4 baths
$850,000Coming Soon4 beds 4 baths6525 S Newcastle Way, Aurora, CO 80016
MLS# 4407611Listed by: COMPASS - DENVER - New
 $450,000Active3 beds 3 baths1,932 sq. ft.
$450,000Active3 beds 3 baths1,932 sq. ft.23492 E Chenango Place, Aurora, CO 80016
MLS# 7254505Listed by: KM LUXURY HOMES - Coming SoonOpen Sat, 11am to 1pm
 $515,000Coming Soon4 beds 3 baths
$515,000Coming Soon4 beds 3 baths2597 S Dillon Street, Aurora, CO 80014
MLS# 9488913Listed by: REAL BROKER, LLC DBA REAL - Coming Soon
 $675,000Coming Soon4 beds 4 baths
$675,000Coming Soon4 beds 4 baths21463 E 59th Place, Aurora, CO 80019
MLS# 5268386Listed by: REDFIN CORPORATION - New
 $475,000Active3 beds 3 baths2,702 sq. ft.
$475,000Active3 beds 3 baths2,702 sq. ft.3703 S Mission Parkway, Aurora, CO 80013
MLS# 4282522Listed by: EXP REALTY, LLC - Open Sat, 11am to 2pmNew
 $1,069,000Active3 beds 3 baths5,308 sq. ft.
$1,069,000Active3 beds 3 baths5,308 sq. ft.6608 S White Crow Court, Aurora, CO 80016
MLS# 7762974Listed by: COMPASS - DENVER

