158 N Kellerman Street, Aurora, CO 80018
Local realty services provided by:Better Homes and Gardens Real Estate Kenney & Company
158 N Kellerman Street,Aurora, CO 80018
$575,000
- 4 Beds
- 4 Baths
- 3,758 sq. ft.
- Single family
- Active
Listed by: lars swensonlars@larsswenson.com
Office: coldwell banker realty 54
MLS#:9540453
Source:ML
Price summary
- Price:$575,000
- Price per sq. ft.:$153.01
- Monthly HOA dues:$100
About this home
Welcome home to this beautifully maintained 4-bedroom, 4-bathroom ranch in the highly desirable Traditions neighborhood of Aurora. Built in 2014 and lovingly cared for by the original owners, this home offers a thoughtful layout and plenty of updates.
The main floor features hardwood floors throughout, a spacious primary suite with ensuite bath, plus two additional bedrooms and an office. The open-concept living area flows into a custom kitchen with granite countertops, stainless steel appliances, and abundant cabinet space—perfect for cooking and entertaining. Fresh interior paint gives the main level a modern feel.
Downstairs, the full finished basement adds versatility with a large family room, brand-new carpet, a fourth bedroom, and a full bathroom, ideal for guests or extended family.
Enjoy a two-car garage and the many amenities that come with the affordable HOA, including access to the clubhouse, playgrounds, community parks, and pool. Commuting is simple with close access to E-470, I-70, and Denver International Airport.
Contact an agent
Home facts
- Year built:2014
- Listing ID #:9540453
Rooms and interior
- Bedrooms:4
- Total bathrooms:4
- Full bathrooms:1
- Half bathrooms:1
- Living area:3,758 sq. ft.
Heating and cooling
- Cooling:Central Air
- Heating:Forced Air, Natural Gas
Structure and exterior
- Roof:Composition, Shingle
- Year built:2014
- Building area:3,758 sq. ft.
- Lot area:0.16 Acres
Schools
- High school:Vista Peak
- Middle school:Vista Peak
- Elementary school:Vista Peak
Utilities
- Water:Public
- Sewer:Public Sewer
Finances and disclosures
- Price:$575,000
- Price per sq. ft.:$153.01
- Tax amount:$4,470 (2024)
New listings near 158 N Kellerman Street
 $466,900Pending-- beds -- baths2,166 sq. ft.
$466,900Pending-- beds -- baths2,166 sq. ft.2125 S Telluride Court, Aurora, CO 80013
MLS# 7206858Listed by: CITY LIMITS PROPERTY MANAGEMENT, LLC $449,000Pending3 beds 1 baths2,203 sq. ft.
$449,000Pending3 beds 1 baths2,203 sq. ft.1351 S Victor Street, Aurora, CO 80012
MLS# 7220042Listed by: CITY LIMITS PROPERTY MANAGEMENT, LLC- New
 $417,000Active3 beds 1 baths2,352 sq. ft.
$417,000Active3 beds 1 baths2,352 sq. ft.3148 Quentin Street, Aurora, CO 80011
MLS# 6967100Listed by: CITY LIMITS PROPERTY MANAGEMENT, LLC - Coming SoonOpen Sun, 12 to 3pm
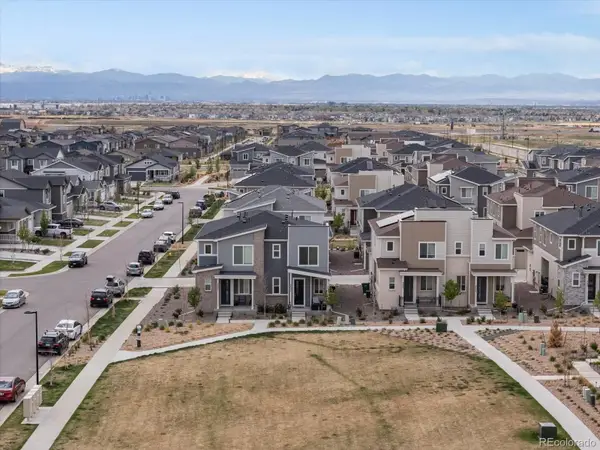 $424,000Coming Soon3 beds 3 baths
$424,000Coming Soon3 beds 3 baths24333 E 41st Avenue, Aurora, CO 80019
MLS# 6038335Listed by: EXP REALTY, LLC - Coming Soon
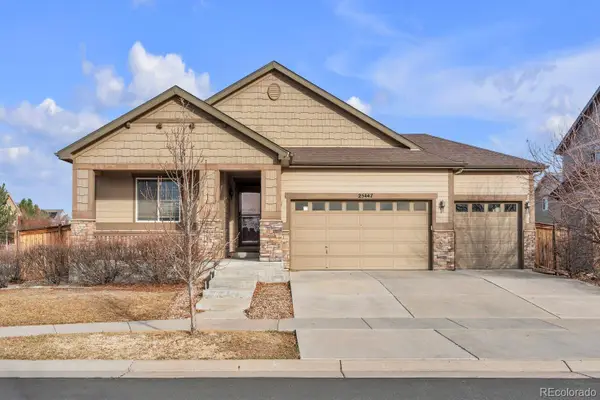 $625,000Coming Soon5 beds 3 baths
$625,000Coming Soon5 beds 3 baths25447 E 4th Avenue, Aurora, CO 80018
MLS# 6783604Listed by: COMPASS - DENVER - New
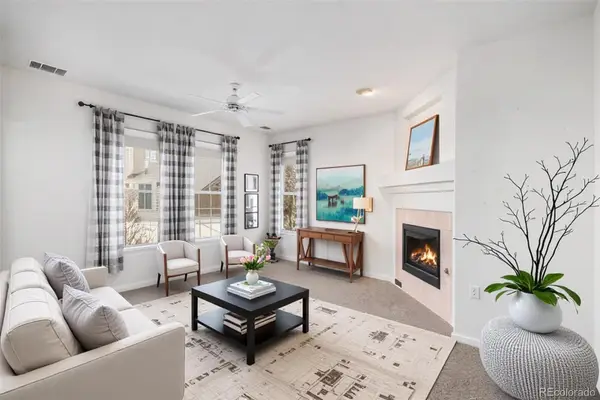 $370,000Active3 beds 2 baths1,395 sq. ft.
$370,000Active3 beds 2 baths1,395 sq. ft.4025 S Dillon Way #102, Aurora, CO 80014
MLS# 1923928Listed by: MB BELLISSIMO HOMES - New
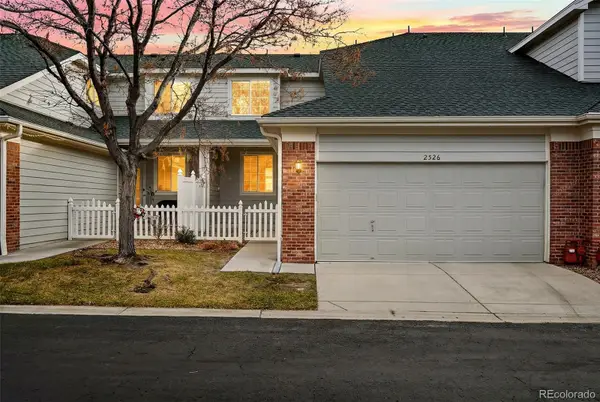 $449,000Active3 beds 3 baths2,852 sq. ft.
$449,000Active3 beds 3 baths2,852 sq. ft.2526 S Tucson Circle, Aurora, CO 80014
MLS# 6793279Listed by: LISTINGS.COM - Coming Soon
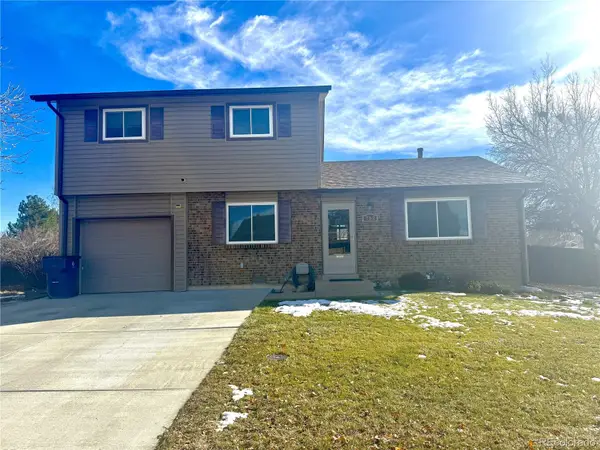 $440,000Coming Soon3 beds 2 baths
$440,000Coming Soon3 beds 2 baths752 Lewiston Street, Aurora, CO 80011
MLS# 8804885Listed by: HOMESMART - New
 $540,000Active5 beds 3 baths2,776 sq. ft.
$540,000Active5 beds 3 baths2,776 sq. ft.19931 E 59th Drive, Aurora, CO 80019
MLS# 6293859Listed by: KELLER WILLIAMS TRILOGY - Coming Soon
 $300,000Coming Soon2 beds 2 baths
$300,000Coming Soon2 beds 2 baths1435 S Galena Way #202, Denver, CO 80247
MLS# 5251992Listed by: REAL BROKER, LLC DBA REAL
