16051 E Alabama Drive, Aurora, CO 80017
Local realty services provided by:Better Homes and Gardens Real Estate Kenney & Company
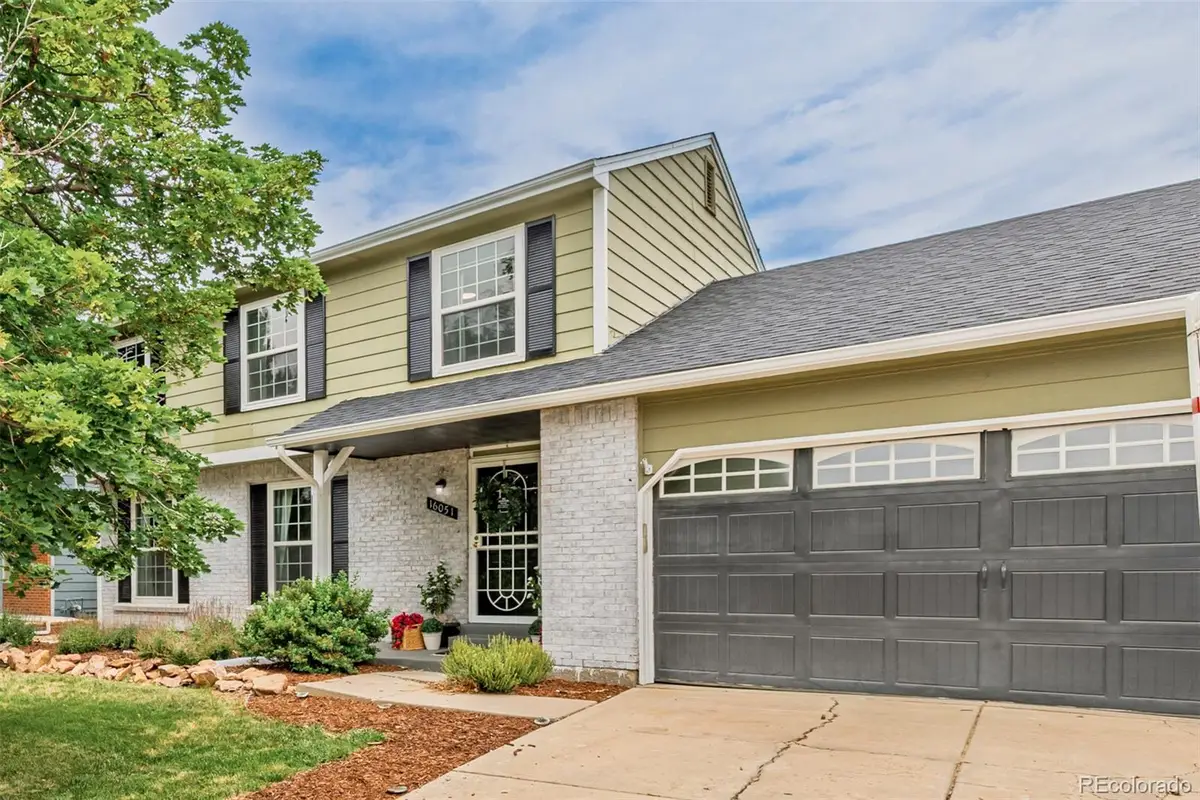
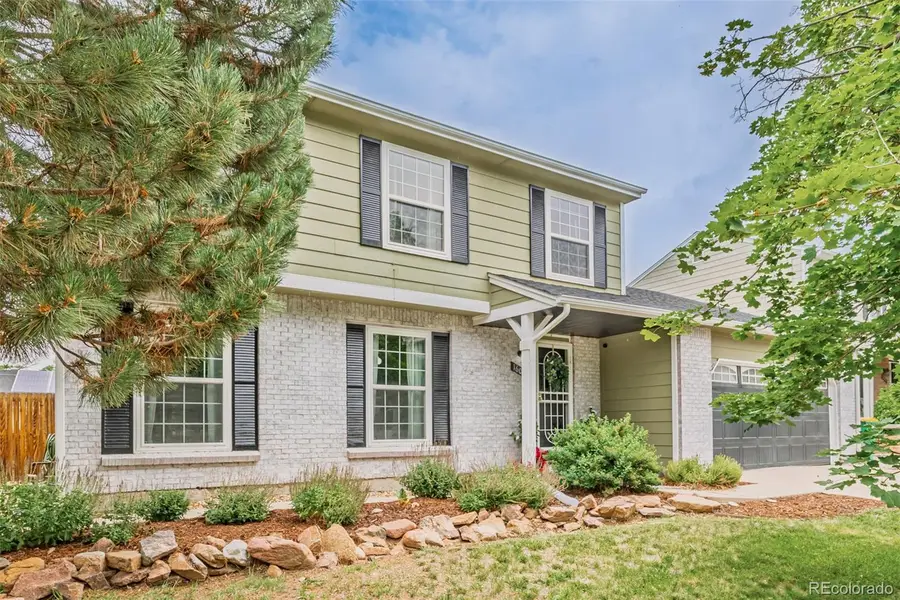
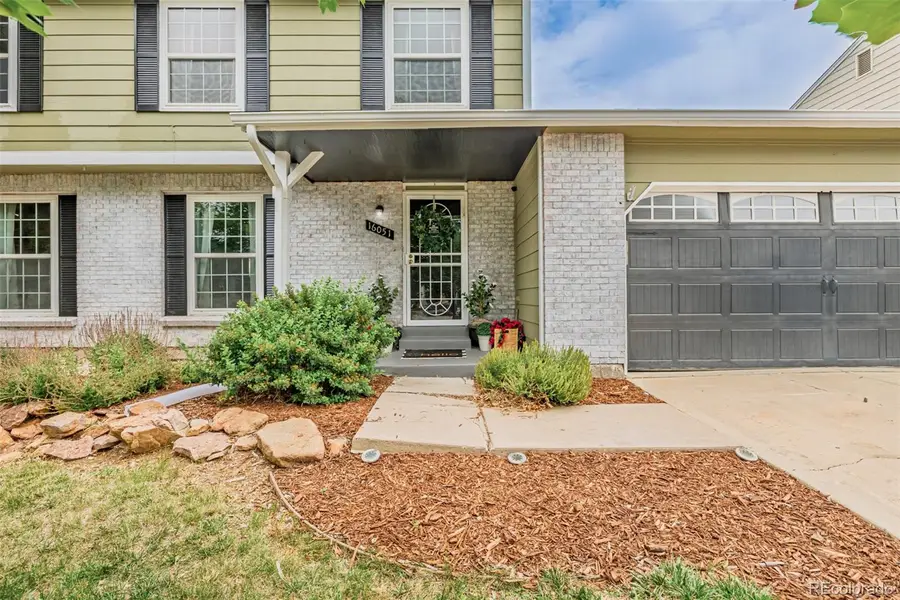
16051 E Alabama Drive,Aurora, CO 80017
$525,000
- 4 Beds
- 4 Baths
- 2,536 sq. ft.
- Single family
- Pending
Listed by:mauri tamborramauri@realtor.com,720-371-0101
Office:real broker, llc. dba real
MLS#:5442169
Source:ML
Price summary
- Price:$525,000
- Price per sq. ft.:$207.02
About this home
***Price reduced - SMOKIN' DEAL on this home!!*** You Won’t Believe How Darling This Home Is! This charming four-bedroom, three-and-a-half-bath gem is full of character and thoughtful updates throughout. Step inside and be welcomed by an oversized dining room with stunning wall detailing where every meal will feel like a private event. The beautifully remodeled kitchen features a new oven (2023), new refrigerator (2022), and stainless steel appliances, all tied together with a modern aesthetic. The main living area exudes cozy boho vibes, complete with a stylish fireplace and plenty of space to relax. A fully remodeled powder room is conveniently tucked on the main floor for guests. Upstairs, you’ll find three spacious bedrooms, including a lovely primary suite with charming built-ins - perfect for books, plants, or décor. The suite includes its own remodeled bath, while the additional two bedrooms share an updated full bathroom. The fully finished basement offers even more space, including a cozy second living area, a fourth bedroom, and a three-quarter bath - ideal for guests, hobbies, or movie nights. Step outside to a park-like backyard, fully enclosed with a six-foot privacy fence that is perfect for entertaining, playing, or simply enjoying a peaceful retreat. Additional Updates: New hot water heater (2020) Smart thermostat (2022) Fresh paint throughout New flooring (2021) Overflowing with built-ins and unique character, this home is truly one-of-a-kind.
Contact an agent
Home facts
- Year built:1980
- Listing Id #:5442169
Rooms and interior
- Bedrooms:4
- Total bathrooms:4
- Full bathrooms:1
- Half bathrooms:1
- Living area:2,536 sq. ft.
Heating and cooling
- Cooling:Central Air
- Heating:Forced Air
Structure and exterior
- Roof:Composition
- Year built:1980
- Building area:2,536 sq. ft.
- Lot area:0.16 Acres
Schools
- High school:Gateway
- Middle school:Mrachek
- Elementary school:Iowa
Utilities
- Water:Public
- Sewer:Public Sewer
Finances and disclosures
- Price:$525,000
- Price per sq. ft.:$207.02
- Tax amount:$3,073 (2024)
New listings near 16051 E Alabama Drive
- New
 $550,000Active3 beds 3 baths1,582 sq. ft.
$550,000Active3 beds 3 baths1,582 sq. ft.7382 S Mobile Street, Aurora, CO 80016
MLS# 1502298Listed by: HOMESMART - New
 $389,900Active4 beds 3 baths2,240 sq. ft.
$389,900Active4 beds 3 baths2,240 sq. ft.2597 S Dillon Street, Aurora, CO 80014
MLS# 5583138Listed by: KELLER WILLIAMS INTEGRITY REAL ESTATE LLC - New
 $620,000Active4 beds 4 baths3,384 sq. ft.
$620,000Active4 beds 4 baths3,384 sq. ft.25566 E 4th Place, Aurora, CO 80018
MLS# 7294707Listed by: KELLER WILLIAMS DTC - New
 $369,900Active2 beds 3 baths1,534 sq. ft.
$369,900Active2 beds 3 baths1,534 sq. ft.1535 S Florence Way #420, Aurora, CO 80247
MLS# 5585323Listed by: CHAMPION REALTY - New
 $420,000Active3 beds 1 baths864 sq. ft.
$420,000Active3 beds 1 baths864 sq. ft.1641 Jamaica Street, Aurora, CO 80010
MLS# 5704108Listed by: RE/MAX PROFESSIONALS - New
 $399,000Active2 beds 1 baths744 sq. ft.
$399,000Active2 beds 1 baths744 sq. ft.775 Joliet Street, Aurora, CO 80010
MLS# 6792407Listed by: RE/MAX PROFESSIONALS - Coming Soon
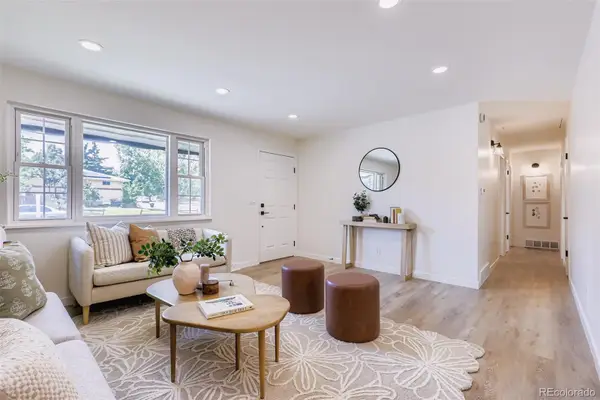 $535,000Coming Soon4 beds 3 baths
$535,000Coming Soon4 beds 3 baths608 S Worchester Street, Aurora, CO 80012
MLS# 7372386Listed by: ICON REAL ESTATE, LLC - Coming SoonOpen Sat, 12 to 3pm
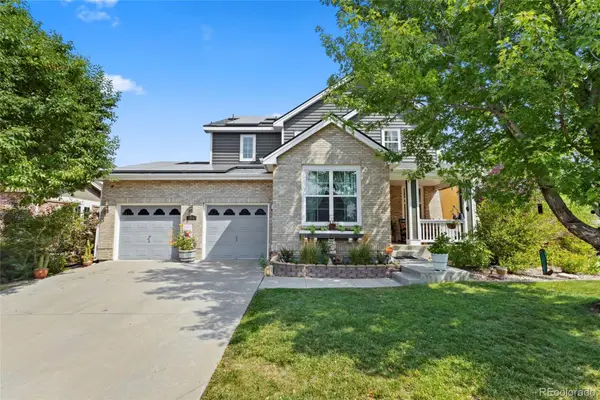 $650,000Coming Soon4 beds 3 baths
$650,000Coming Soon4 beds 3 baths23843 E 2nd Drive, Aurora, CO 80018
MLS# 7866507Listed by: REMAX INMOTION - Coming Soon
 $495,000Coming Soon3 beds 3 baths
$495,000Coming Soon3 beds 3 baths22059 E Belleview Place, Aurora, CO 80015
MLS# 5281127Listed by: KELLER WILLIAMS DTC - Open Sat, 12 to 3pmNew
 $875,000Active5 beds 4 baths5,419 sq. ft.
$875,000Active5 beds 4 baths5,419 sq. ft.25412 E Quarto Place, Aurora, CO 80016
MLS# 5890105Listed by: 8Z REAL ESTATE
