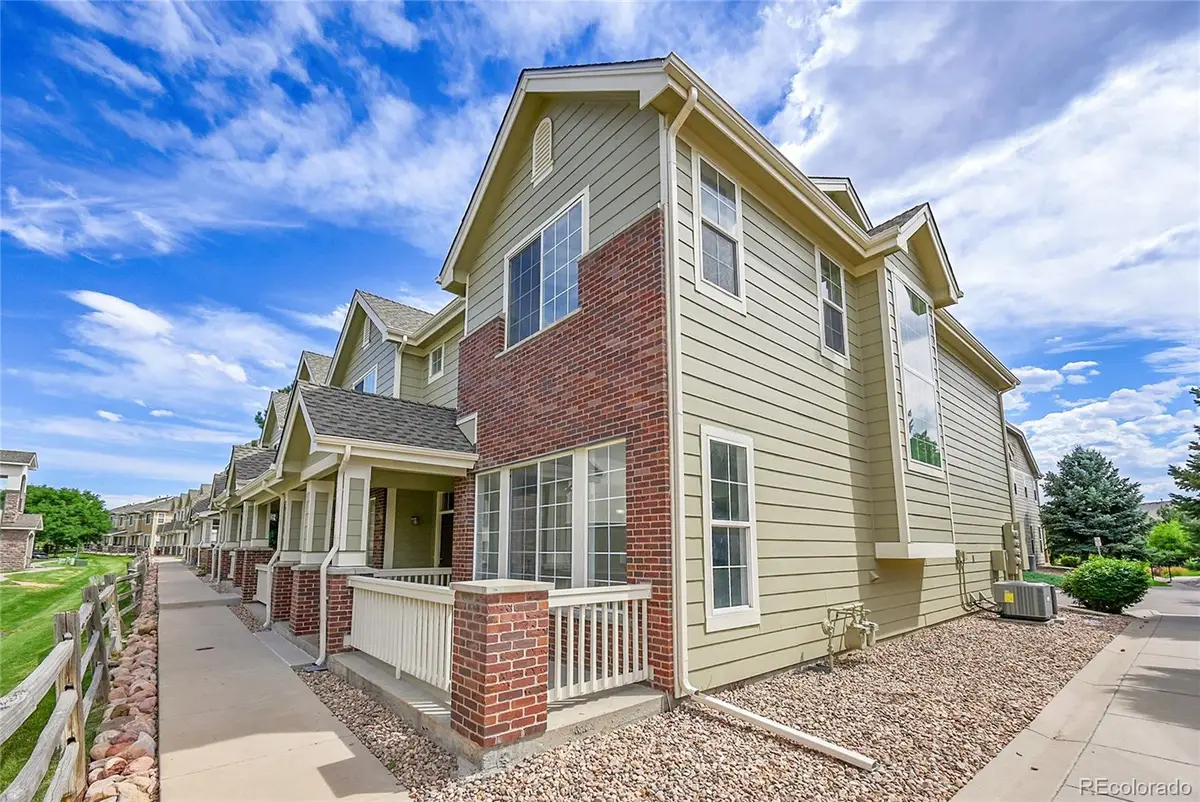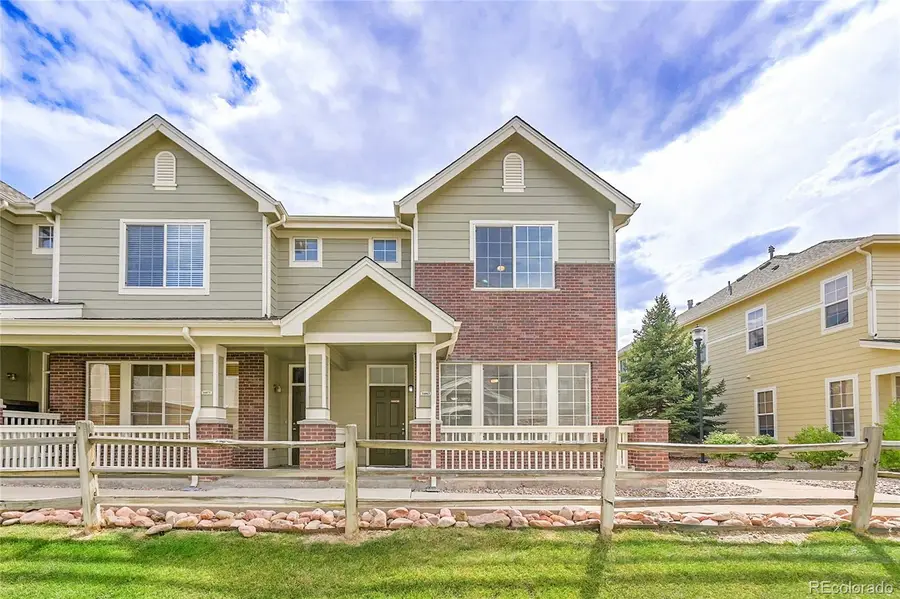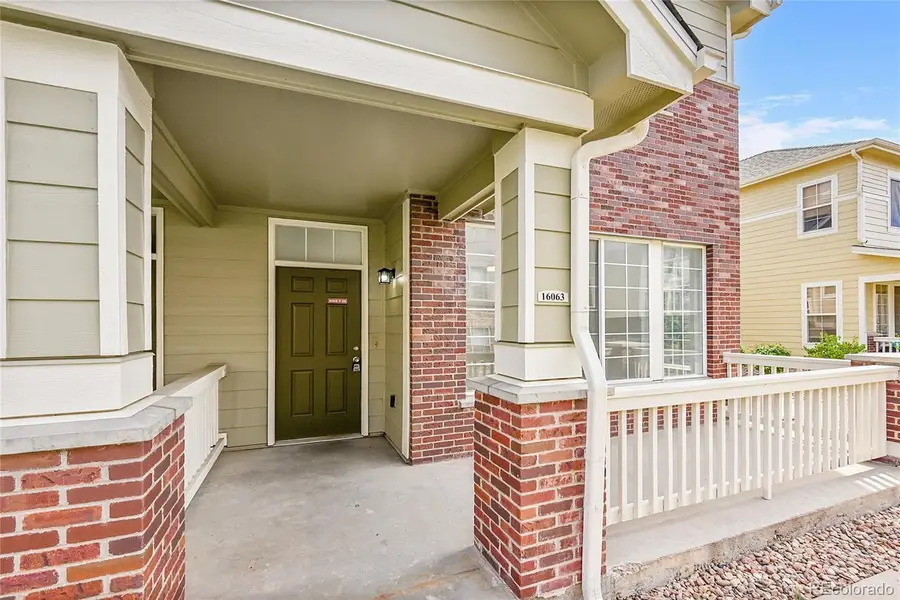16063 E Geddes Drive #69, Aurora, CO 80016
Local realty services provided by:Better Homes and Gardens Real Estate Kenney & Company



Listed by:katia leon y leonkatialeonyleon@outlook.com,720-621-0994
Office:mb liberty associates llc.
MLS#:1820323
Source:ML
Price summary
- Price:$395,000
- Price per sq. ft.:$268.89
- Monthly HOA dues:$490
About this home
The moment you step inside this townhome at The Landing at Cherry Creek, it just feels right.
You’re welcomed by soft natural light spilling across the warm, wood-style floors. The living room invites you in with the cozy tile fireplace already hinting at winter evenings spent curled up with a book or sharing a glass of wine with friends. There’s an ease to the open layout — a sense that everything flows, with just enough separation to make each space feel intentional.
To your right, the kitchen gleams with stainless steel appliances and sleek recessed lighting, feels like the kind of place where mornings begin — a quick coffee, a chat before the day starts, maybe a pancake breakfast on the weekend. It’s the heart of the home, both functional and welcoming.
As you head upstairs, you notice how quiet it feels — a true retreat. Sunlight filters into every bedroom, making them feel calm and alive all at once. Then you walk into the primary suite and pause. The en-suite bathroom with its double vanity feels unexpectedly luxurious, like a hotel stay — except you live here.
Outside, the community is peaceful. You imagine walking the dog to a nearby park or biking to Cherry Creek Reservoir on a Saturday afternoon. It’s easy to picture life here — and even easier to want it
Contact an agent
Home facts
- Year built:2004
- Listing Id #:1820323
Rooms and interior
- Bedrooms:3
- Total bathrooms:3
- Full bathrooms:2
- Living area:1,469 sq. ft.
Heating and cooling
- Cooling:Air Conditioning-Room
- Heating:Forced Air
Structure and exterior
- Roof:Shingle
- Year built:2004
- Building area:1,469 sq. ft.
- Lot area:0.01 Acres
Schools
- High school:Grandview
- Middle school:Liberty
- Elementary school:Red Hawk Ridge
Utilities
- Water:Public
- Sewer:Public Sewer
Finances and disclosures
- Price:$395,000
- Price per sq. ft.:$268.89
- Tax amount:$2,899 (2024)
New listings near 16063 E Geddes Drive #69
- New
 $450,000Active4 beds 2 baths1,682 sq. ft.
$450,000Active4 beds 2 baths1,682 sq. ft.1407 S Cathay Street, Aurora, CO 80017
MLS# 1798784Listed by: KELLER WILLIAMS REAL ESTATE LLC - New
 $290,000Active2 beds 2 baths1,091 sq. ft.
$290,000Active2 beds 2 baths1,091 sq. ft.2441 S Xanadu Way #B, Aurora, CO 80014
MLS# 6187933Listed by: SOVINA REALTY LLC - New
 $475,000Active5 beds 4 baths2,430 sq. ft.
$475,000Active5 beds 4 baths2,430 sq. ft.2381 S Jamaica Street, Aurora, CO 80014
MLS# 4546857Listed by: STARS AND STRIPES HOMES INC - New
 $595,000Active2 beds 2 baths3,004 sq. ft.
$595,000Active2 beds 2 baths3,004 sq. ft.8252 S Jackson Gap Court, Aurora, CO 80016
MLS# 7171229Listed by: RE/MAX ALLIANCE - New
 $550,000Active3 beds 3 baths1,582 sq. ft.
$550,000Active3 beds 3 baths1,582 sq. ft.7382 S Mobile Street, Aurora, CO 80016
MLS# 1502298Listed by: HOMESMART - New
 $389,900Active4 beds 3 baths2,240 sq. ft.
$389,900Active4 beds 3 baths2,240 sq. ft.2597 S Dillon Street, Aurora, CO 80014
MLS# 5583138Listed by: KELLER WILLIAMS INTEGRITY REAL ESTATE LLC - New
 $620,000Active4 beds 4 baths3,384 sq. ft.
$620,000Active4 beds 4 baths3,384 sq. ft.25566 E 4th Place, Aurora, CO 80018
MLS# 7294707Listed by: KELLER WILLIAMS DTC - New
 $369,900Active2 beds 3 baths1,534 sq. ft.
$369,900Active2 beds 3 baths1,534 sq. ft.1535 S Florence Way #420, Aurora, CO 80247
MLS# 5585323Listed by: CHAMPION REALTY - New
 $420,000Active3 beds 1 baths864 sq. ft.
$420,000Active3 beds 1 baths864 sq. ft.1641 Jamaica Street, Aurora, CO 80010
MLS# 5704108Listed by: RE/MAX PROFESSIONALS - New
 $399,000Active2 beds 1 baths744 sq. ft.
$399,000Active2 beds 1 baths744 sq. ft.775 Joliet Street, Aurora, CO 80010
MLS# 6792407Listed by: RE/MAX PROFESSIONALS
