16136 E Exposition Drive, Aurora, CO 80017
Local realty services provided by:Better Homes and Gardens Real Estate Kenney & Company
16136 E Exposition Drive,Aurora, CO 80017
$485,940
- 4 Beds
- 3 Baths
- 1,883 sq. ft.
- Single family
- Active
Listed by:boris kleinboklein@comcast.net
Office:a+ life's agency
MLS#:8338694
Source:ML
Price summary
- Price:$485,940
- Price per sq. ft.:$258.07
About this home
Welcome to this beautifully updated 4-bedroom ranch-style home, featuring a fully finished basement and a spacious backyard—perfect for entertaining or relaxing with loved ones. The kitchen boasts newer cabinetry, granite countertops, stainless steel appliances, and an open floor plan that flows seamlessly into the living and dining areas. Cozy up by the fireplace in the dining room or host gatherings with ease in the thoughtfully designed layout.
The main level includes a primary bedroom with its own private bath and vanity area, two additional bedrooms, and a full bathroom. The finished basement provides added flexibility with a fourth bedroom, bathroom, and extra space ideal for guests, hobbies, or a home office. The generously sized laundry room offers additional storage for convenience.
Enjoy the outdoors with newer fencing, a storage shed, and a low-maintenance artificial lawn. Solar panels (buyer to assume $136/month lease), air conditioning, and a newer furnace make this home both energy-efficient and comfortable. Located within walking distance to parks, trails, and an elementary school, and just minutes from shopping and dining—this is the home you've been waiting for!
Contact an agent
Home facts
- Year built:1983
- Listing ID #:8338694
Rooms and interior
- Bedrooms:4
- Total bathrooms:3
- Full bathrooms:2
- Half bathrooms:1
- Living area:1,883 sq. ft.
Heating and cooling
- Cooling:Central Air
- Heating:Forced Air, Natural Gas
Structure and exterior
- Roof:Composition
- Year built:1983
- Building area:1,883 sq. ft.
- Lot area:0.14 Acres
Schools
- High school:Gateway
- Middle school:Mrachek
- Elementary school:Tollgate
Utilities
- Water:Public
- Sewer:Public Sewer
Finances and disclosures
- Price:$485,940
- Price per sq. ft.:$258.07
- Tax amount:$3,190 (2024)
New listings near 16136 E Exposition Drive
 $317,500Active3 beds 3 baths1,470 sq. ft.
$317,500Active3 beds 3 baths1,470 sq. ft.17681 E Loyola Drive #E, Aurora, CO 80013
MLS# 1600739Listed by: MEGASTAR REALTY $269,000Active3 beds 2 baths1,104 sq. ft.
$269,000Active3 beds 2 baths1,104 sq. ft.15157 E Louisiana Drive #A, Aurora, CO 80012
MLS# 1709643Listed by: HOMESMART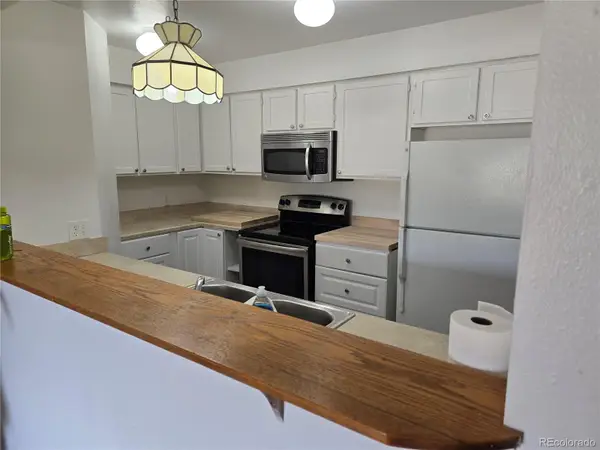 $210,000Active2 beds 2 baths982 sq. ft.
$210,000Active2 beds 2 baths982 sq. ft.14500 E 2nd Avenue #209A, Aurora, CO 80011
MLS# 1835530Listed by: LISTINGS.COM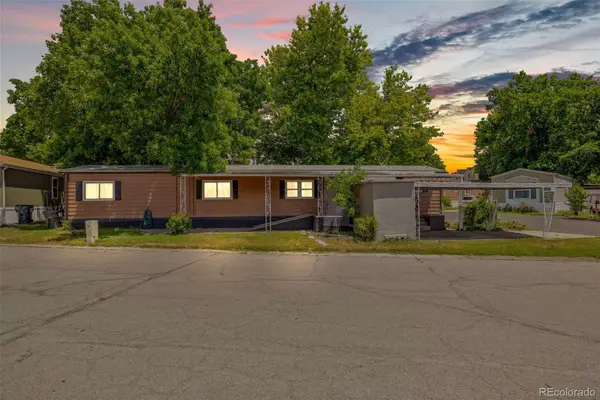 $80,000Active2 beds 1 baths938 sq. ft.
$80,000Active2 beds 1 baths938 sq. ft.1600 Sable Boulevard, Aurora, CO 80011
MLS# 1883297Listed by: MEGASTAR REALTY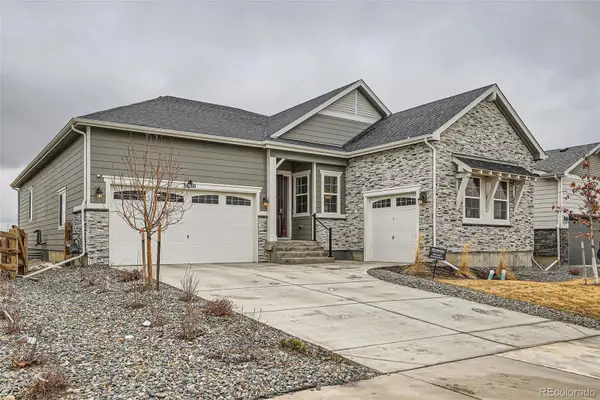 $800,000Active4 beds 3 baths4,778 sq. ft.
$800,000Active4 beds 3 baths4,778 sq. ft.3630 Gold Bug Street, Aurora, CO 80019
MLS# 2181712Listed by: COLDWELL BANKER REALTY 24 $260,000Active2 beds 2 baths1,064 sq. ft.
$260,000Active2 beds 2 baths1,064 sq. ft.12059 E Hoye Drive, Aurora, CO 80012
MLS# 2295814Listed by: RE/MAX PROFESSIONALS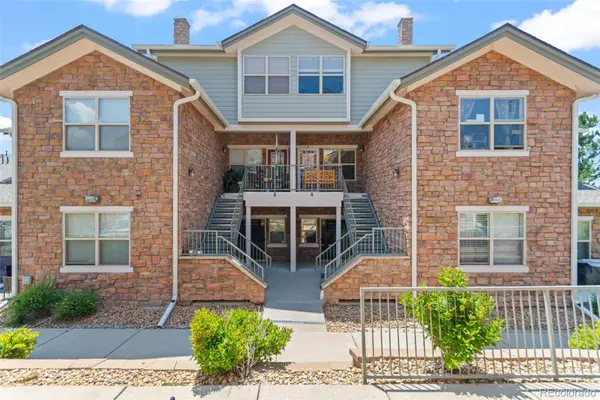 $299,990Active2 beds 1 baths1,034 sq. ft.
$299,990Active2 beds 1 baths1,034 sq. ft.18611 E Water Drive #E, Aurora, CO 80013
MLS# 2603492Listed by: ABACUS COMPANIES $445,000Active3 beds 3 baths1,922 sq. ft.
$445,000Active3 beds 3 baths1,922 sq. ft.2378 S Wheeling Circle, Aurora, CO 80014
MLS# 2801691Listed by: RE/MAX PROFESSIONALS $120,000Active3 beds 2 baths1,456 sq. ft.
$120,000Active3 beds 2 baths1,456 sq. ft.1540 N Billings Street, Aurora, CO 80011
MLS# 2801715Listed by: THINQUE REALTY LLC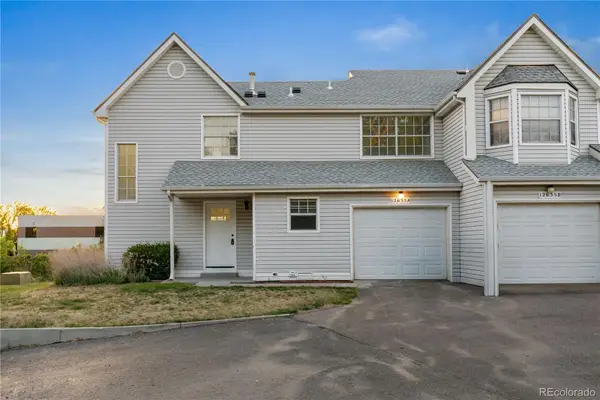 $325,000Active2 beds 3 baths1,307 sq. ft.
$325,000Active2 beds 3 baths1,307 sq. ft.12635 E Pacific Circle #A, Aurora, CO 80014
MLS# 2836388Listed by: KELLER WILLIAMS REALTY DOWNTOWN LLC
