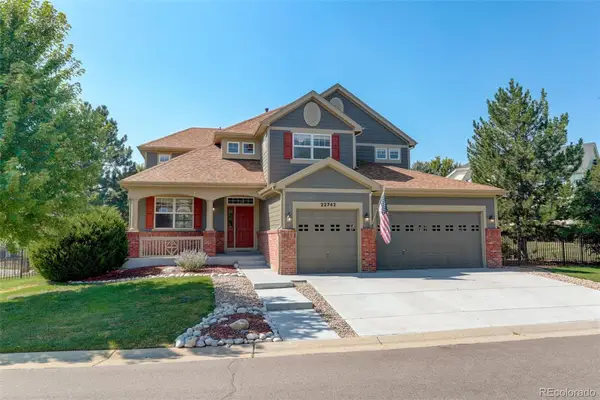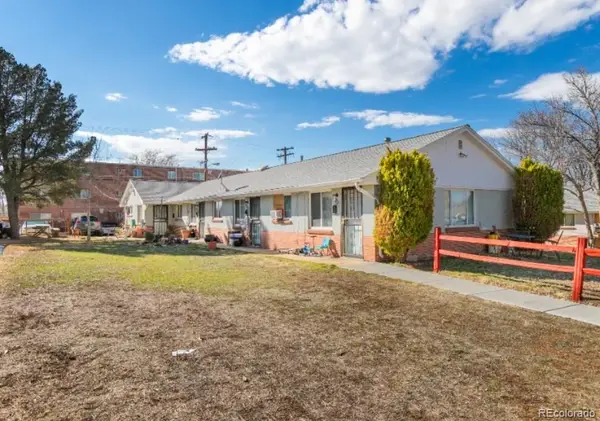16180 E Geddes Lane #14, Aurora, CO 80016
Local realty services provided by:Better Homes and Gardens Real Estate Kenney & Company
16180 E Geddes Lane #14,Aurora, CO 80016
$369,999
- 2 Beds
- 3 Baths
- 1,451 sq. ft.
- Townhouse
- Pending
Listed by: trelora realty teamcoteam@trelora.com,720-410-6100
Office: trelora realty, inc.
MLS#:2354846
Source:ML
Price summary
- Price:$369,999
- Price per sq. ft.:$255
- Monthly HOA dues:$490
About this home
A Perfect Blend of Comfort & Convenience in Aurora! Welcome to 16180 E Geddes Ln, where modern updates meet effortless charm in this 2-bedroom, 3-bathroom townhome. Nestled in the coveted Landing at Cherry Creek, a community known for its exceptional appeal., this home presents a bright, open layout and a location that makes everyday living a breeze. Step inside to find a thoughtfully designed living space filled with natural light, complemented by stylish flooring. The inviting living room, with its cozy gas fireplace, sets the perfect mood for relaxing or entertaining. The kitchen delivers both style and functionality, featuring sleek granite countertops, stainless steel appliances, and ample storage. Central heating & AC with ceiling fans throughout for year-round comfort. In-unit upstairs washer/dryer hook-up for convenience. Upstairs, two spacious primary suites provide ultimate privacy, each boasting oversized closet with organizers, and en-suite bathrooms. The primary retreat includes a spa-like soaking tub, a glass-enclosed shower, and a dual vanity setup, making it a sanctuary at the end of a long day. There’s even an extra nook—ideal for a home office or cozy reading corner. Outside, a beautifully landscaped front courtyard creates a peaceful escape, while community amenities like a pool and hot tub add to the appeal. With a 2-car attached garage, easy access to Cherry Creek District schools, parks, and shopping, as well as access to the cherry creek trail this home truly checks all the boxes. Don't miss your chance to experience Aurora living at its finest—schedule your tour today!
Contact an agent
Home facts
- Year built:2006
- Listing ID #:2354846
Rooms and interior
- Bedrooms:2
- Total bathrooms:3
- Full bathrooms:2
- Half bathrooms:1
- Living area:1,451 sq. ft.
Heating and cooling
- Cooling:Central Air
- Heating:Forced Air
Structure and exterior
- Year built:2006
- Building area:1,451 sq. ft.
Schools
- High school:Grandview
- Middle school:Liberty
- Elementary school:Red Hawk Ridge
Utilities
- Sewer:Community Sewer
Finances and disclosures
- Price:$369,999
- Price per sq. ft.:$255
- Tax amount:$2,767 (2024)
New listings near 16180 E Geddes Lane #14
- Coming Soon
 $360,000Coming Soon3 beds -- baths
$360,000Coming Soon3 beds -- baths2448 S Victor Street #D, Aurora, CO 80014
MLS# 9470414Listed by: TRELORA REALTY, INC. - New
 $819,900Active4 beds 4 baths3,878 sq. ft.
$819,900Active4 beds 4 baths3,878 sq. ft.22742 E Calhoun Place, Aurora, CO 80016
MLS# 7143062Listed by: COLDWELL BANKER REALTY 24 - New
 $575,000Active4 beds 4 baths2,130 sq. ft.
$575,000Active4 beds 4 baths2,130 sq. ft.1193 Akron Street, Aurora, CO 80010
MLS# 6169633Listed by: MODESTATE - Coming SoonOpen Sun, 11am to 1pm
 $850,000Coming Soon4 beds 4 baths
$850,000Coming Soon4 beds 4 baths6525 S Newcastle Way, Aurora, CO 80016
MLS# 4407611Listed by: COMPASS - DENVER - New
 $450,000Active3 beds 3 baths1,932 sq. ft.
$450,000Active3 beds 3 baths1,932 sq. ft.23492 E Chenango Place, Aurora, CO 80016
MLS# 7254505Listed by: KM LUXURY HOMES - Coming SoonOpen Sat, 11am to 1pm
 $515,000Coming Soon4 beds 3 baths
$515,000Coming Soon4 beds 3 baths2597 S Dillon Street, Aurora, CO 80014
MLS# 9488913Listed by: REAL BROKER, LLC DBA REAL - Coming Soon
 $675,000Coming Soon4 beds 4 baths
$675,000Coming Soon4 beds 4 baths21463 E 59th Place, Aurora, CO 80019
MLS# 5268386Listed by: REDFIN CORPORATION - New
 $475,000Active3 beds 3 baths2,702 sq. ft.
$475,000Active3 beds 3 baths2,702 sq. ft.3703 S Mission Parkway, Aurora, CO 80013
MLS# 4282522Listed by: EXP REALTY, LLC - Open Sat, 11am to 2pmNew
 $1,069,000Active3 beds 3 baths5,308 sq. ft.
$1,069,000Active3 beds 3 baths5,308 sq. ft.6608 S White Crow Court, Aurora, CO 80016
MLS# 7762974Listed by: COMPASS - DENVER - Open Sat, 10am to 2pmNew
 $536,990Active3 beds 3 baths2,301 sq. ft.
$536,990Active3 beds 3 baths2,301 sq. ft.1662 S Gold Bug Way, Aurora, CO 80018
MLS# 4569853Listed by: MB TEAM LASSEN

