16291 E 7th Drive, Aurora, CO 80011
Local realty services provided by:Better Homes and Gardens Real Estate Kenney & Company
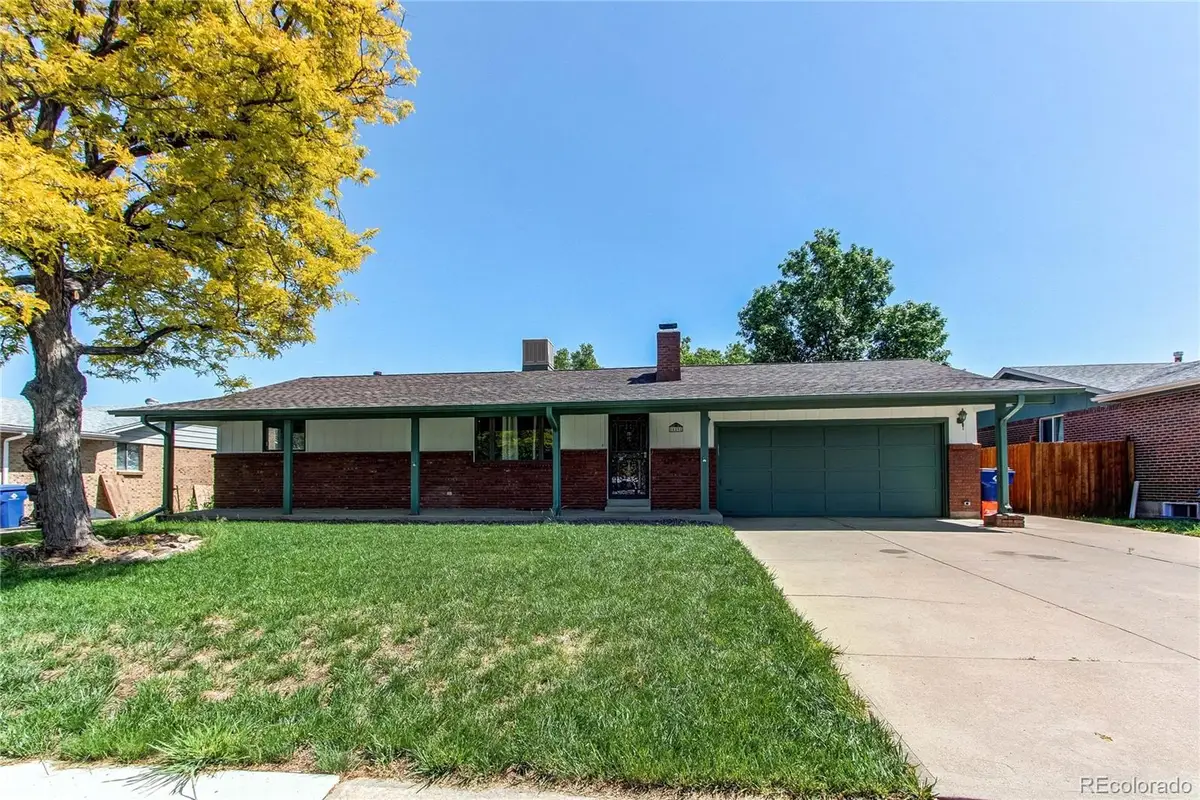
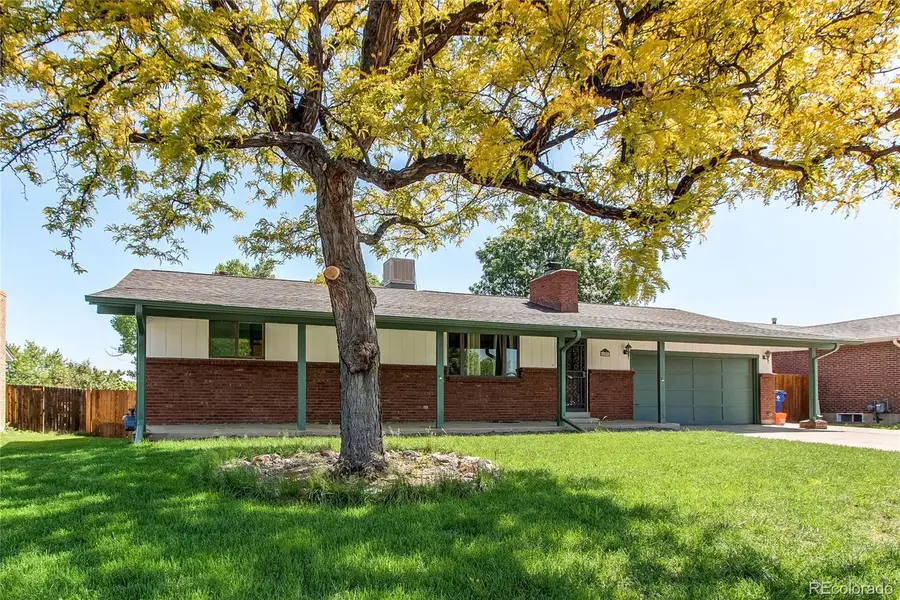
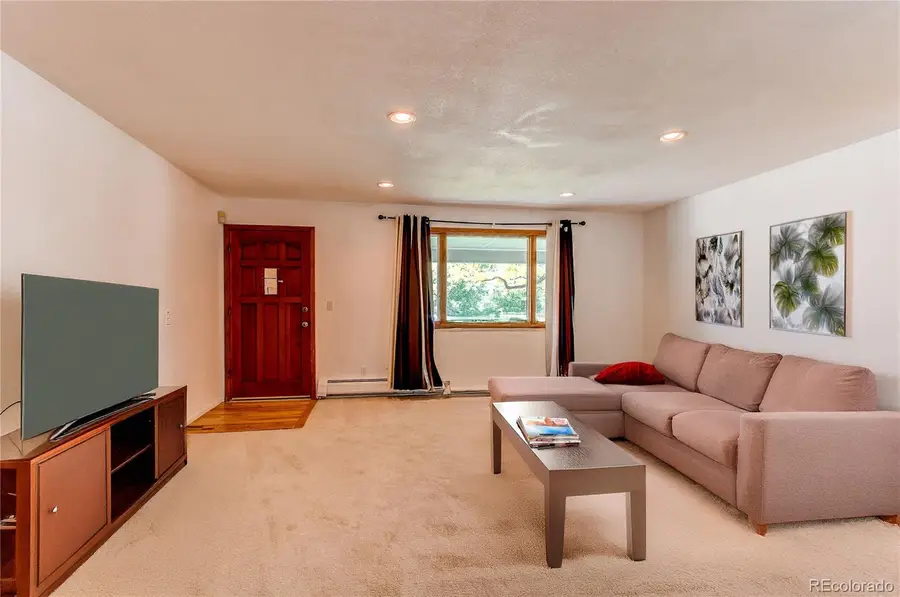
16291 E 7th Drive,Aurora, CO 80011
$430,000
- 4 Beds
- 2 Baths
- 2,282 sq. ft.
- Single family
- Active
Listed by:jeffery alexanderjeff@alexanderprorealty.net,720-352-0869
Office:mb alexander pro-realty
MLS#:4769286
Source:ML
Price summary
- Price:$430,000
- Price per sq. ft.:$188.43
About this home
This beautifully maintained ranch-style home offers the perfect blend of comfort, style, and functionality, making it ideal for first-time buyers or anyone seeking a peaceful retreat. The spacious kitchen is a standout, featuring granite countertops, stainless steel appliances, hardwood floors, and a built-in water filtration system, while a whole-house water softener adds convenience from the finished basement. The main level includes two bedrooms and a full bathroom with a relaxing jetted tub, and the basement expands the living space with a large bedroom, an additional bathroom, and a versatile non-conforming room perfect for a home office, gym, or guest space. A cozy wood-burning fireplace and an enclosed sunroom with a window A/C unit provide year-round comfort. Outside, enjoy a private backyard oasis that backs to the scenic High Line Canal, complete with a spacious deck, hot tub, sprinkler systems in both front and back yards, and a storage shed—perfect for entertaining or unwinding in nature. Additional highlights include a Generac backup generator, a brand-new roof (less than a year old), swamp cooler and attic fan for summer comfort, a security system, a transferable Cinch Home Warranty, and a two-car attached garage with extra storage. With a motivated seller and so many upgrades, this home is ready to welcome its next proud owner.
Contact an agent
Home facts
- Year built:1973
- Listing Id #:4769286
Rooms and interior
- Bedrooms:4
- Total bathrooms:2
- Full bathrooms:1
- Living area:2,282 sq. ft.
Heating and cooling
- Cooling:Attic Fan, Evaporative Cooling
- Heating:Baseboard
Structure and exterior
- Roof:Composition
- Year built:1973
- Building area:2,282 sq. ft.
- Lot area:0.21 Acres
Schools
- High school:Hinkley
- Middle school:East
- Elementary school:Laredo
Utilities
- Water:Public
- Sewer:Public Sewer
Finances and disclosures
- Price:$430,000
- Price per sq. ft.:$188.43
- Tax amount:$3,208 (2024)
New listings near 16291 E 7th Drive
- New
 $369,900Active2 beds 3 baths1,534 sq. ft.
$369,900Active2 beds 3 baths1,534 sq. ft.1535 S Florence Way #420, Aurora, CO 80247
MLS# 5585323Listed by: CHAMPION REALTY - New
 $420,000Active3 beds 1 baths864 sq. ft.
$420,000Active3 beds 1 baths864 sq. ft.1641 Jamaica Street, Aurora, CO 80010
MLS# 5704108Listed by: RE/MAX PROFESSIONALS - New
 $399,000Active2 beds 1 baths744 sq. ft.
$399,000Active2 beds 1 baths744 sq. ft.775 Joliet Street, Aurora, CO 80010
MLS# 6792407Listed by: RE/MAX PROFESSIONALS - Coming Soon
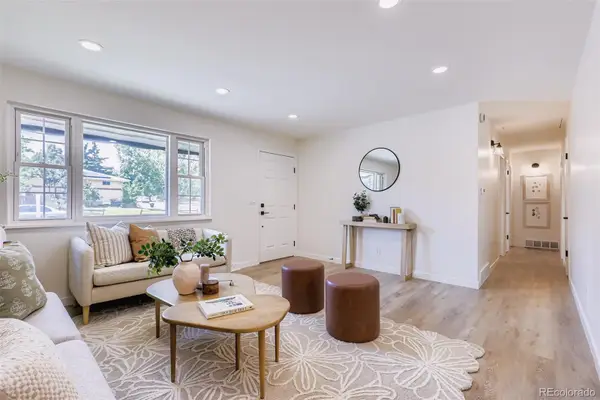 $535,000Coming Soon4 beds 3 baths
$535,000Coming Soon4 beds 3 baths608 S Worchester Street, Aurora, CO 80012
MLS# 7372386Listed by: ICON REAL ESTATE, LLC - Coming SoonOpen Sat, 12 to 3pm
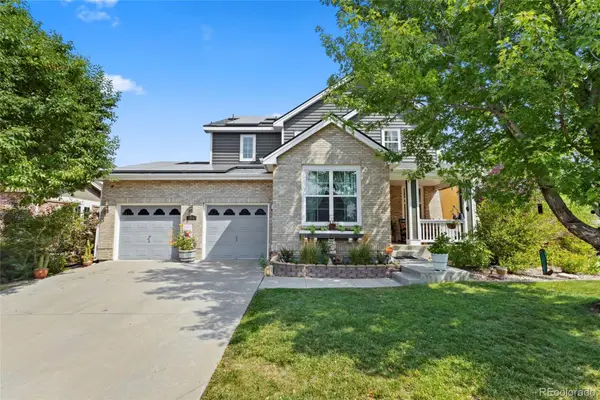 $650,000Coming Soon4 beds 3 baths
$650,000Coming Soon4 beds 3 baths23843 E 2nd Drive, Aurora, CO 80018
MLS# 7866507Listed by: REMAX INMOTION - Coming Soon
 $495,000Coming Soon3 beds 3 baths
$495,000Coming Soon3 beds 3 baths22059 E Belleview Place, Aurora, CO 80015
MLS# 5281127Listed by: KELLER WILLIAMS DTC - Open Sat, 12 to 3pmNew
 $875,000Active5 beds 4 baths5,419 sq. ft.
$875,000Active5 beds 4 baths5,419 sq. ft.25412 E Quarto Place, Aurora, CO 80016
MLS# 5890105Listed by: 8Z REAL ESTATE - New
 $375,000Active2 beds 2 baths1,560 sq. ft.
$375,000Active2 beds 2 baths1,560 sq. ft.14050 E Linvale Place #202, Aurora, CO 80014
MLS# 5893891Listed by: BLUE PICKET REALTY - New
 $939,000Active7 beds 4 baths4,943 sq. ft.
$939,000Active7 beds 4 baths4,943 sq. ft.15916 E Crestridge Place, Aurora, CO 80015
MLS# 5611591Listed by: MADISON & COMPANY PROPERTIES - Coming Soon
 $439,990Coming Soon2 beds 2 baths
$439,990Coming Soon2 beds 2 baths12799 E Wyoming Circle, Aurora, CO 80012
MLS# 2335564Listed by: STONY BROOK REAL ESTATE GROUP
