16386 E Fremont Avenue #7, Aurora, CO 80016
Local realty services provided by:Better Homes and Gardens Real Estate Kenney & Company
16386 E Fremont Avenue #7,Aurora, CO 80016
$350,000
- 2 Beds
- 2 Baths
- 1,253 sq. ft.
- Condominium
- Active
Listed by: stephanie goldammer, kristie nelsonsteph@goldammerliving.com,303-995-5301
Office: re/max of cherry creek
MLS#:3106370
Source:ML
Price summary
- Price:$350,000
- Price per sq. ft.:$279.33
- Monthly HOA dues:$370
About this home
Welcome home to this sunny, light-filled retreat in The Colony at Cherry Creek. Vaulted ceilings and an open layout create an inviting main level, where a cozy tiled fireplace with a live-edge mantel anchors the living space. The updated kitchen features new countertops, a fresh backsplash, and ample storage—ideal for both everyday living and casual entertaining. A main-floor bedroom, full bath, and laundry add ease and functionality, while the upstairs primary suite offers a peaceful escape with a walk-in closet and private bath. A cheerful loft provides flexible space for a home office, workout area, or reading nook. Fresh paint throughout enhances the home’s crisp, move-in-ready feel, and a private deck with mountain views sets the perfect scene for morning coffee or evening relaxation. With a new furnace and water heater, access to a community pool, and close proximity to parks, shopping, and major routes, this home truly checks all the boxes.
Contact an agent
Home facts
- Year built:2005
- Listing ID #:3106370
Rooms and interior
- Bedrooms:2
- Total bathrooms:2
- Full bathrooms:2
- Living area:1,253 sq. ft.
Heating and cooling
- Cooling:Central Air
- Heating:Forced Air
Structure and exterior
- Roof:Composition
- Year built:2005
- Building area:1,253 sq. ft.
Schools
- High school:Grandview
- Middle school:Liberty
- Elementary school:Red Hawk Ridge
Utilities
- Sewer:Public Sewer
Finances and disclosures
- Price:$350,000
- Price per sq. ft.:$279.33
- Tax amount:$2,338 (2024)
New listings near 16386 E Fremont Avenue #7
- Coming Soon
 $575,000Coming Soon4 beds 3 baths
$575,000Coming Soon4 beds 3 baths22238 E 45th Place, Aurora, CO 80019
MLS# 9976583Listed by: BROKERS GUILD HOMES - Coming Soon
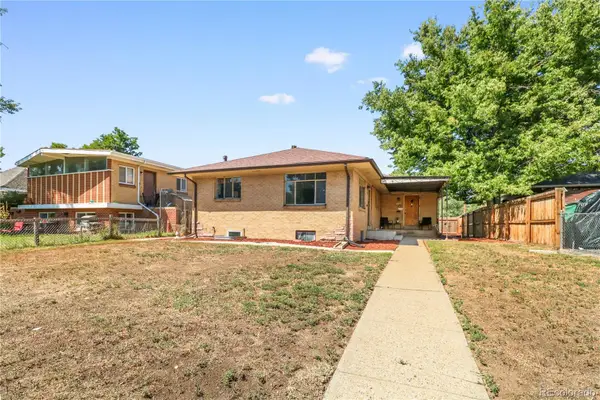 $739,000Coming Soon7 beds 4 baths
$739,000Coming Soon7 beds 4 baths1161-1165 Dayton Street, Aurora, CO 80010
MLS# 4995159Listed by: GRANT REAL ESTATE COMPANY - Open Sat, 11am to 2pmNew
 $995,000Active3 beds 4 baths3,810 sq. ft.
$995,000Active3 beds 4 baths3,810 sq. ft.6373 S Blackhawk Way, Denver, CO 80016
MLS# 4017519Listed by: COMPASS - DENVER - Coming SoonOpen Sat, 11am to 2pm
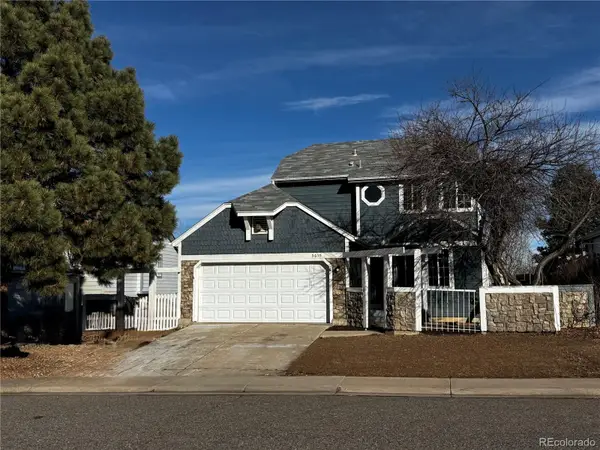 $508,555Coming Soon3 beds 3 baths
$508,555Coming Soon3 beds 3 baths3615 S Flanders Street, Aurora, CO 80013
MLS# 6834597Listed by: YOUR CASTLE REAL ESTATE INC - New
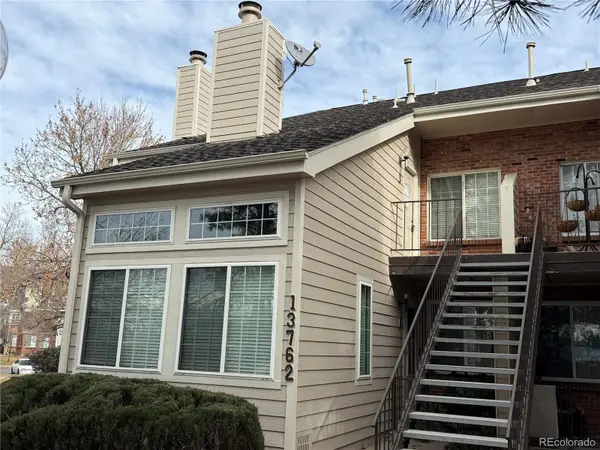 $159,900Active2 beds 1 baths692 sq. ft.
$159,900Active2 beds 1 baths692 sq. ft.13762 E Lehigh Avenue #B, Aurora, CO 80014
MLS# 5926034Listed by: RE/MAX ALLIANCE - Coming Soon
 $669,000Coming Soon5 beds 4 baths
$669,000Coming Soon5 beds 4 baths33 N Jamestown Way, Aurora, CO 80018
MLS# 7298479Listed by: PLATINUM PROPERTIES CORP - New
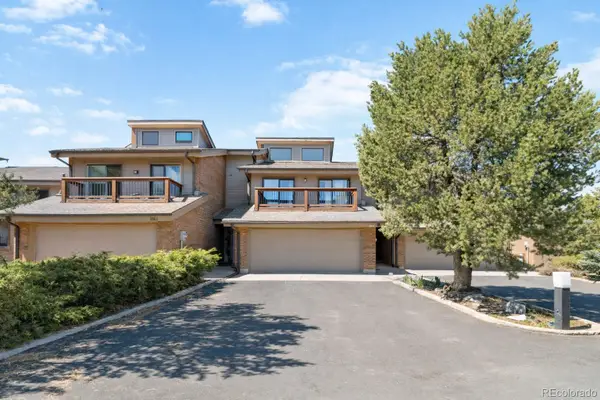 $499,000Active4 beds 4 baths3,345 sq. ft.
$499,000Active4 beds 4 baths3,345 sq. ft.3565 S Dawson Street, Aurora, CO 80014
MLS# 2227328Listed by: TRELORA REALTY, INC. - Coming Soon
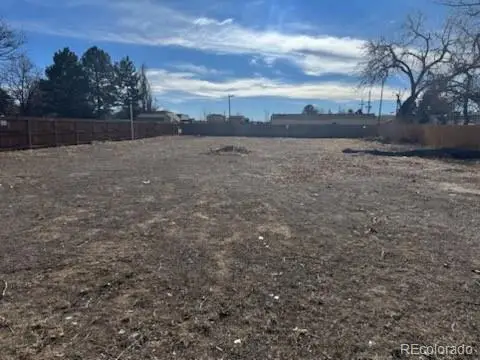 $700,000Coming Soon-- Acres
$700,000Coming Soon-- Acres10590 E Tennessee Avenue, Aurora, CO 80012
MLS# 7251732Listed by: YOU 1ST REALTY - New
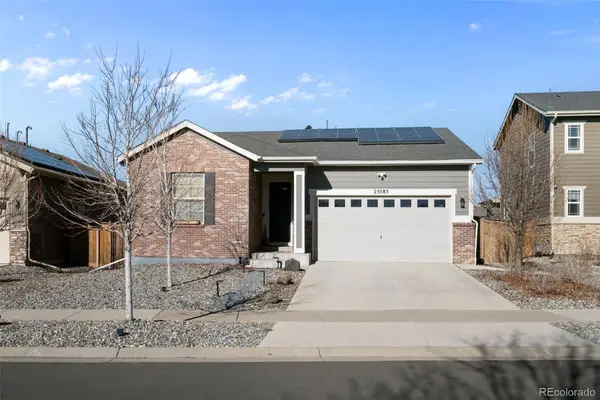 $490,000Active3 beds 2 baths1,423 sq. ft.
$490,000Active3 beds 2 baths1,423 sq. ft.25583 E Bayaud Avenue, Aurora, CO 80018
MLS# 9030445Listed by: KENNETH JAMES REALTY, INC. - Coming SoonOpen Sat, 11am to 1pm
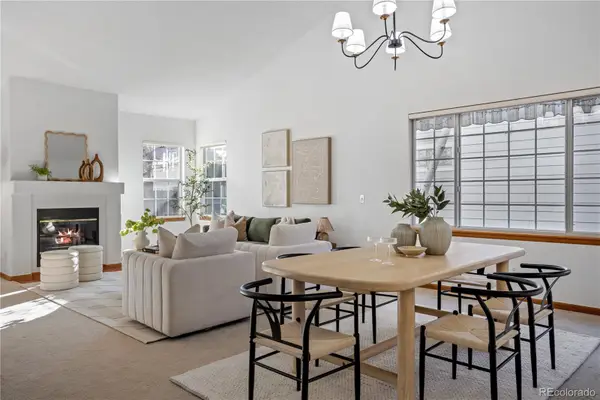 $530,000Coming Soon4 beds 3 baths
$530,000Coming Soon4 beds 3 baths2210 S Joliet Way, Aurora, CO 80014
MLS# 1709667Listed by: LIV SOTHEBY'S INTERNATIONAL REALTY
