16673 E Louisiana Drive, Aurora, CO 80017
Local realty services provided by:Better Homes and Gardens Real Estate Kenney & Company
Listed by: jennifer singerJSINGER123@AOL.COM,303-548-1090
Office: re/max professionals
MLS#:2698415
Source:ML
Price summary
- Price:$476,000
- Price per sq. ft.:$207.95
About this home
Charming Single-Story Ranch with Finished Basement and Mature Outdoor Appeal. 2187 finished Sqft!
This welcoming 4-bedroom, 2-bath ranch beautifully blends comfort, functionality, and timeless style. Set on a spacious lot framed by mature trees, it offers character inside and out with abundant outdoor space to enjoy year-round.
The main level showcases extensive wood-style flooring, an open and airy layout, and newer windows that fill the home with natural light. A cheerful living room with a bay window and seating nook flows seamlessly into the adjoining family room, anchored by a classic wood-burning fireplace—perfect for cozy evenings.
The kitchen pairs charm and practicality with a timeless black-and-white design, abundant cabinetry, pantry storage, and upgraded appliances—including a double convection oven, French door refrigerator, microwave, and dishwasher. A premium John Boos prep table adds culinary flair and convenience, while the dining area opens through sliding glass doors with built-in blinds to the backyard for easy indoor-outdoor living.
The fully finished basement extends the home’s versatility, offering a spacious bedroom area that doubles as a gym, a sleek updated three-quarter bath, a large closet, laundry, and a fourth bedroom suite that can also function as a second family room, guest retreat, movie room, playroom, or creative space.
Outdoors, the yard is a true sanctuary with a variety of mature trees—evergreen, maple, apple, pine, and blossoming crabapple—providing shade, seasonal color, and natural beauty. Whether hosting barbecues, entertaining friends, or simply unwinding, this private retreat is the perfect backdrop.
Additional highlights include a two-car attached garage, window swamp cooler and front and back sprinkler systems. With easy access to Buckley Air Force Base, Denver Tech Center, DIA, schools, shopping, dining, and public transit, this home combines convenience with charm.
Contact an agent
Home facts
- Year built:1980
- Listing ID #:2698415
Rooms and interior
- Bedrooms:4
- Total bathrooms:2
- Full bathrooms:1
- Living area:2,289 sq. ft.
Heating and cooling
- Cooling:Evaporative Cooling
- Heating:Baseboard, Electric
Structure and exterior
- Roof:Composition
- Year built:1980
- Building area:2,289 sq. ft.
- Lot area:0.19 Acres
Schools
- High school:Gateway
- Middle school:Mrachek
- Elementary school:Iowa
Utilities
- Water:Public
- Sewer:Public Sewer
Finances and disclosures
- Price:$476,000
- Price per sq. ft.:$207.95
- Tax amount:$2,729 (2024)
New listings near 16673 E Louisiana Drive
- Coming SoonOpen Sun, 12 to 3pm
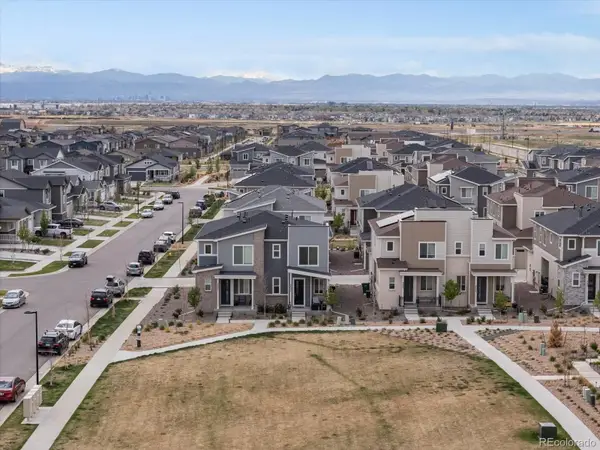 $424,000Coming Soon3 beds 3 baths
$424,000Coming Soon3 beds 3 baths24333 E 41st Avenue, Aurora, CO 80019
MLS# 6038335Listed by: EXP REALTY, LLC - Coming Soon
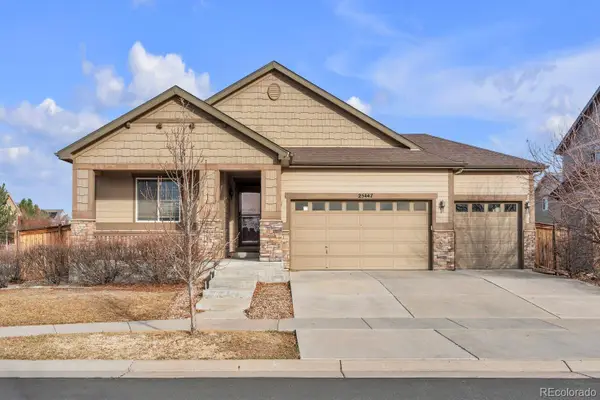 $625,000Coming Soon5 beds 3 baths
$625,000Coming Soon5 beds 3 baths25447 E 4th Avenue, Aurora, CO 80018
MLS# 6783604Listed by: COMPASS - DENVER - New
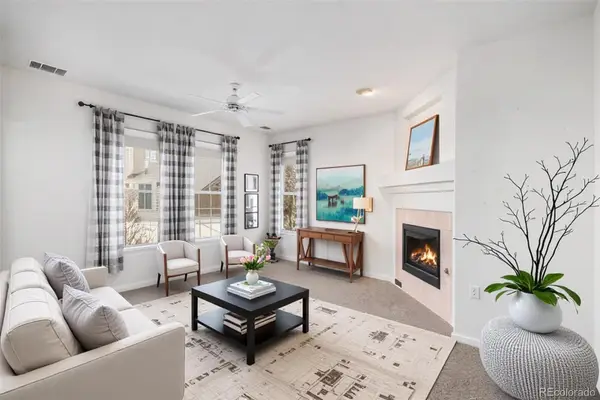 $370,000Active3 beds 2 baths1,395 sq. ft.
$370,000Active3 beds 2 baths1,395 sq. ft.4025 S Dillon Way #102, Aurora, CO 80014
MLS# 1923928Listed by: MB BELLISSIMO HOMES - New
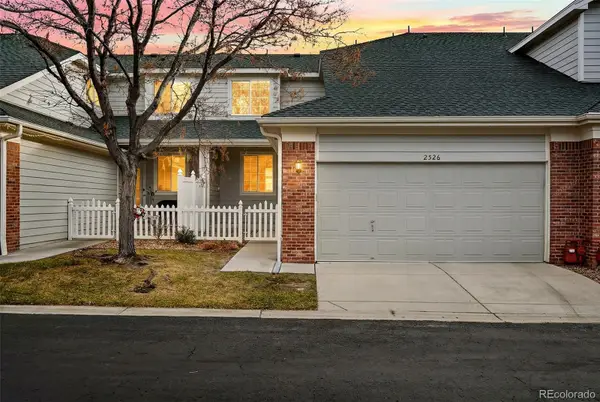 $449,000Active3 beds 3 baths2,852 sq. ft.
$449,000Active3 beds 3 baths2,852 sq. ft.2526 S Tucson Circle, Aurora, CO 80014
MLS# 6793279Listed by: LISTINGS.COM - Coming Soon
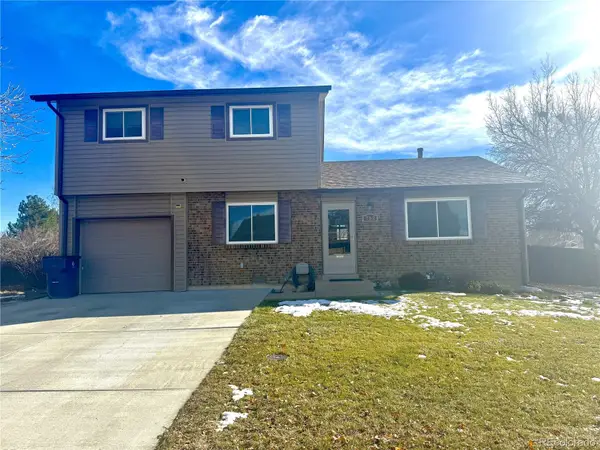 $440,000Coming Soon3 beds 2 baths
$440,000Coming Soon3 beds 2 baths752 Lewiston Street, Aurora, CO 80011
MLS# 8804885Listed by: HOMESMART - Coming Soon
 $300,000Coming Soon2 beds 2 baths
$300,000Coming Soon2 beds 2 baths1435 S Galena Way #202, Denver, CO 80247
MLS# 5251992Listed by: REAL BROKER, LLC DBA REAL - Coming Soon
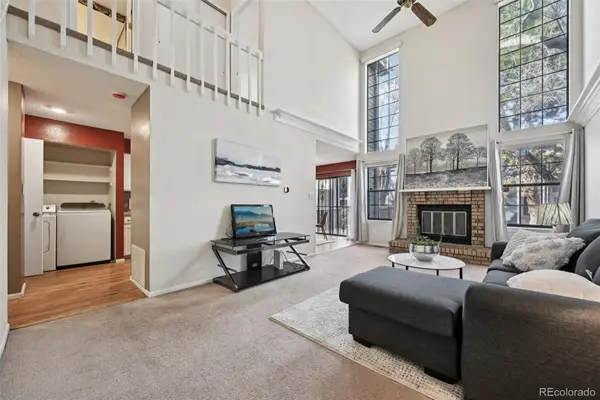 $375,000Coming Soon3 beds 4 baths
$375,000Coming Soon3 beds 4 baths844 S Joplin Circle, Aurora, CO 80017
MLS# 1573721Listed by: CAMARA REAL ESTATE - New
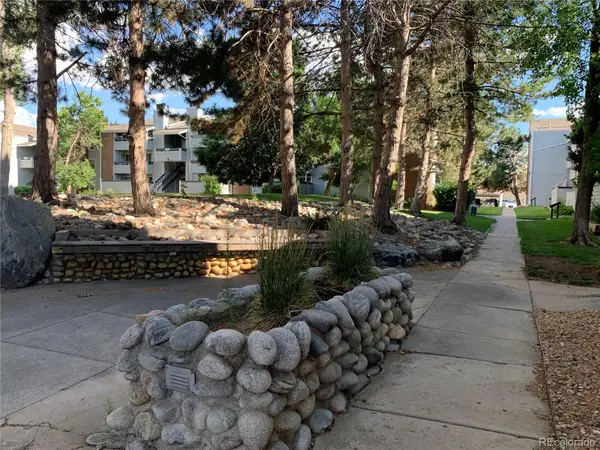 $153,900Active1 beds 1 baths756 sq. ft.
$153,900Active1 beds 1 baths756 sq. ft.14226 E 1st Drive #B03, Aurora, CO 80011
MLS# 3521230Listed by: HOMESMART - New
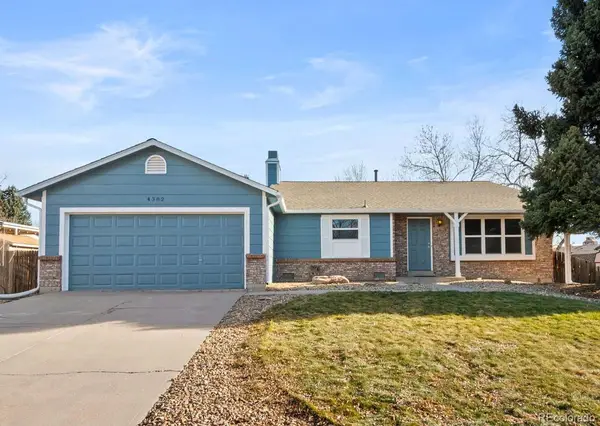 $459,500Active-- beds -- baths1,626 sq. ft.
$459,500Active-- beds -- baths1,626 sq. ft.4382 S Bahama Way, Aurora, CO 80015
MLS# 3015129Listed by: YOUR CASTLE REALTY LLC - New
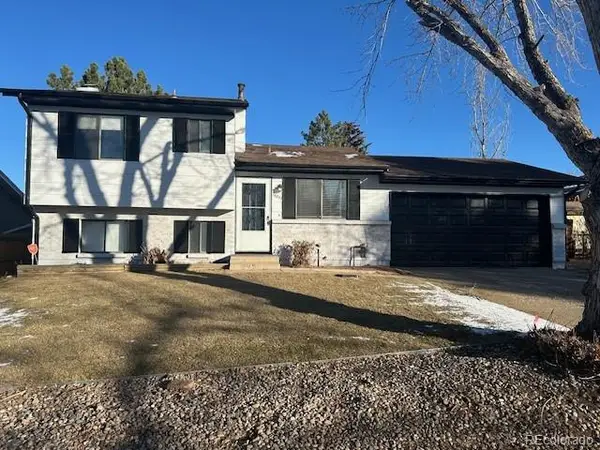 $439,000Active3 beds 2 baths1,168 sq. ft.
$439,000Active3 beds 2 baths1,168 sq. ft.16257 E Bails Place, Aurora, CO 80017
MLS# 8952542Listed by: AMERICAN PROPERTY SOLUTIONS
