16796 E Union Avenue, Aurora, CO 80015
Local realty services provided by:Better Homes and Gardens Real Estate Kenney & Company
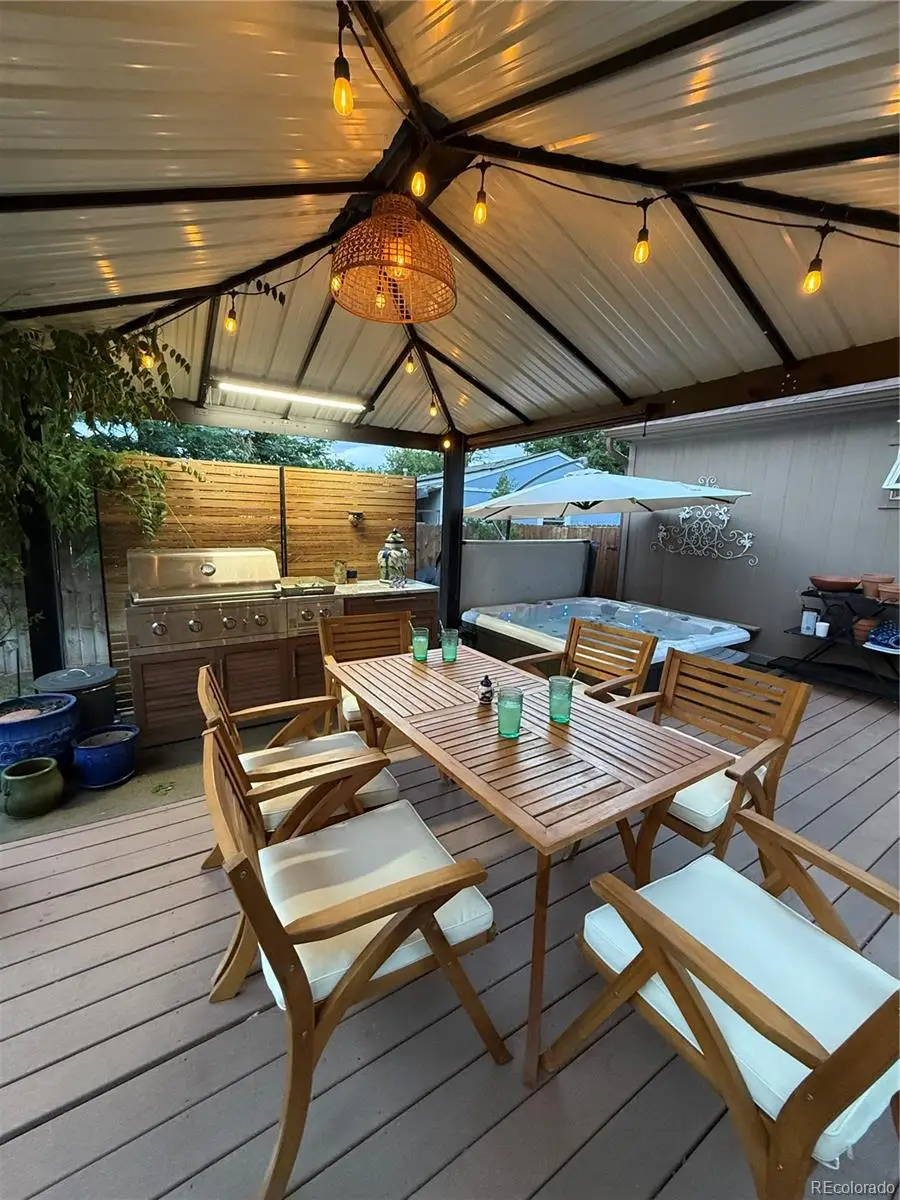
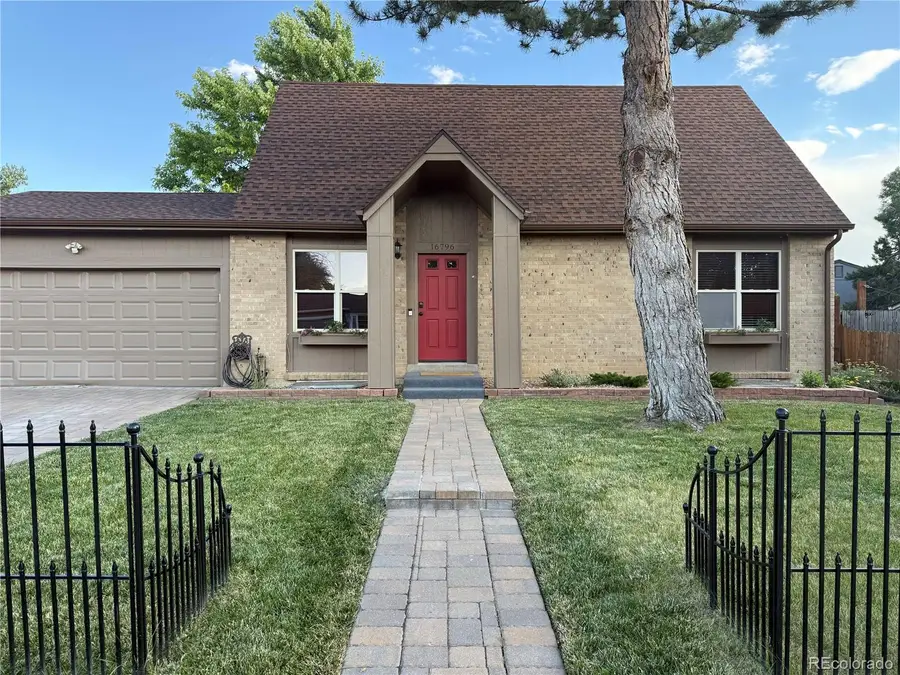
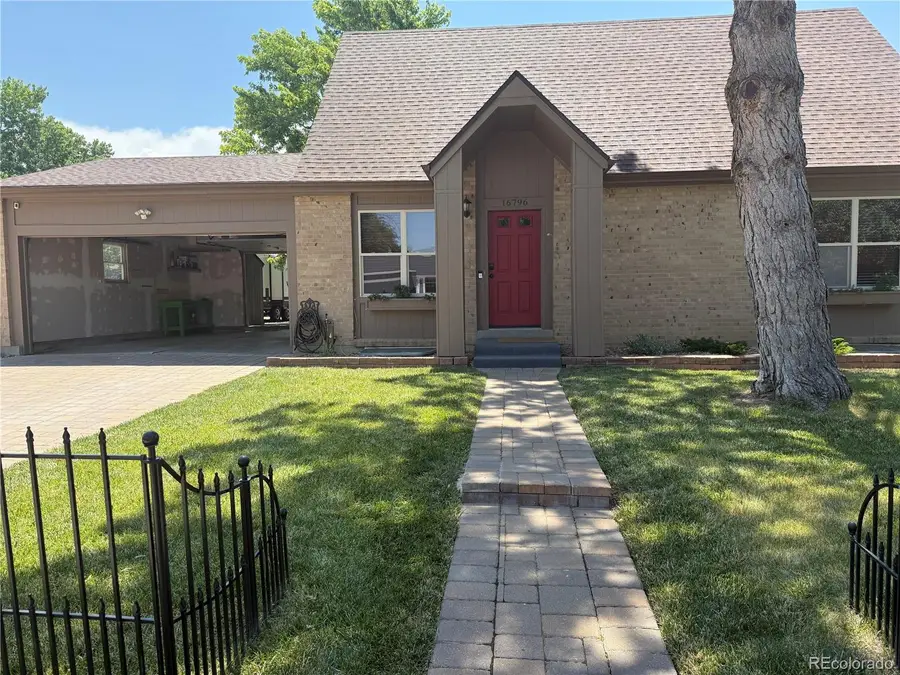
16796 E Union Avenue,Aurora, CO 80015
$539,000
- 4 Beds
- 3 Baths
- 2,136 sq. ft.
- Single family
- Pending
Listed by:allison kittlesonAlliKRealEstate@gmail.com,720-808-7027
Office:resident realty south metro
MLS#:2380336
Source:ML
Price summary
- Price:$539,000
- Price per sq. ft.:$252.34
About this home
Backyard oasis in Cherry Creek school district with no HOA! Corner lot with tons of landscaping—side gate opens to full length RV parking (30+ ft), cobblestone driveway with 10+ years remaining in warranty, and double garage is a drivethru garage with doors on both ends, enabling you to drive through or store small vehicles or trailers on the full width concrete pad in the backyard. Main floor master features an elegant closet with custom metal railing system and master bath with large tiled glass shower, including an awning window for ventilation with privacy. The living room has rustic light fixtures and shelving, with black metal railing leading upstairs. Upstairs you will find two bedrooms with a hall closet and full bathroom between. The kitchen features knotty alder cabinetry and granite countertops with durable composite sink and stainless steel appliances. To the side of the kitchen is a matching coffee bar, and toward the back of the house is the dining room with ample natural light, with French doors opening to the maintenance free deck. The deck is huge with a cozy gazebo covering built in stainless steel grill and cabinetry with granite countertop and a modern dining set, all included in the sale. Also included is the hot tub which meets the deck so it is just a few small steps, and the outdoor umbrellas, smoker, and rug are included as well making this backyard paradise move-in-ready. Well cared for trees and plants throughout, and a concrete pathway from a clean shed leads back to the concrete pad/RV parking on the other side. The basement features an egress compliant bedroom with en suite bathroom, radon mitigation system already in place, and a main flex space/office with custom shelving and an egress window to help bring in natural light. New roof in 2023, tons of improvements and updated finishes throughout, and this backyard oasis with numerous inclusions make this house a stunning value ready for entertaining!
Contact an agent
Home facts
- Year built:1975
- Listing Id #:2380336
Rooms and interior
- Bedrooms:4
- Total bathrooms:3
- Full bathrooms:2
- Living area:2,136 sq. ft.
Heating and cooling
- Cooling:Central Air
- Heating:Forced Air
Structure and exterior
- Roof:Shingle
- Year built:1975
- Building area:2,136 sq. ft.
- Lot area:0.19 Acres
Schools
- High school:Smoky Hill
- Middle school:Laredo
- Elementary school:Independence
Utilities
- Sewer:Public Sewer
Finances and disclosures
- Price:$539,000
- Price per sq. ft.:$252.34
- Tax amount:$2,496 (2024)
New listings near 16796 E Union Avenue
- Coming Soon
 $495,000Coming Soon3 beds 3 baths
$495,000Coming Soon3 beds 3 baths22059 E Belleview Place, Aurora, CO 80015
MLS# 5281127Listed by: KELLER WILLIAMS DTC - Open Sat, 12 to 3pmNew
 $875,000Active5 beds 4 baths5,419 sq. ft.
$875,000Active5 beds 4 baths5,419 sq. ft.25412 E Quarto Place, Aurora, CO 80016
MLS# 5890105Listed by: 8Z REAL ESTATE - New
 $375,000Active2 beds 2 baths1,560 sq. ft.
$375,000Active2 beds 2 baths1,560 sq. ft.14050 E Linvale Place #202, Aurora, CO 80014
MLS# 5893891Listed by: BLUE PICKET REALTY - New
 $939,000Active7 beds 4 baths4,943 sq. ft.
$939,000Active7 beds 4 baths4,943 sq. ft.15916 E Crestridge Place, Aurora, CO 80015
MLS# 5611591Listed by: MADISON & COMPANY PROPERTIES - Coming Soon
 $439,990Coming Soon2 beds 2 baths
$439,990Coming Soon2 beds 2 baths12799 E Wyoming Circle, Aurora, CO 80012
MLS# 2335564Listed by: STONY BROOK REAL ESTATE GROUP - New
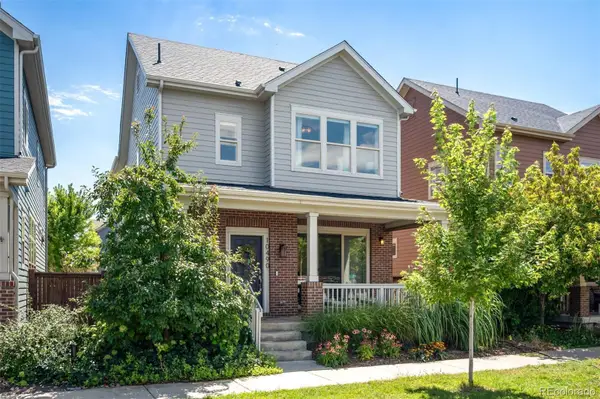 $795,000Active4 beds 4 baths2,788 sq. ft.
$795,000Active4 beds 4 baths2,788 sq. ft.10490 E 26th Avenue, Aurora, CO 80010
MLS# 2513949Listed by: LIV SOTHEBY'S INTERNATIONAL REALTY - New
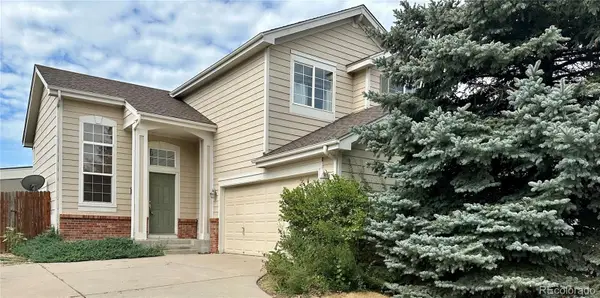 $450,000Active3 beds 3 baths2,026 sq. ft.
$450,000Active3 beds 3 baths2,026 sq. ft.21948 E Princeton Drive, Aurora, CO 80018
MLS# 4806772Listed by: COLORADO HOME REALTY - Coming Soon
 $350,000Coming Soon3 beds 3 baths
$350,000Coming Soon3 beds 3 baths223 S Nome Street, Aurora, CO 80012
MLS# 5522092Listed by: LOKATION - New
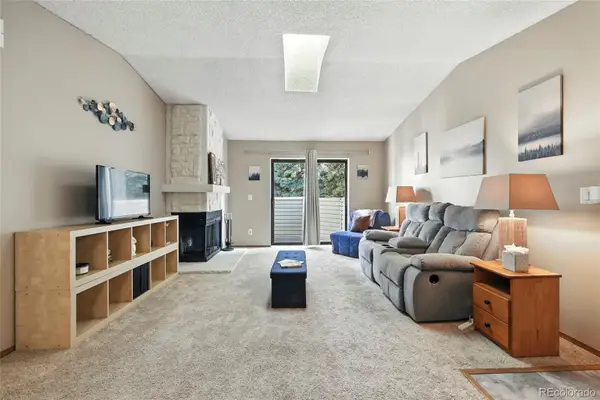 $190,000Active1 beds 1 baths734 sq. ft.
$190,000Active1 beds 1 baths734 sq. ft.922 S Walden Street #201, Aurora, CO 80017
MLS# 7119882Listed by: KELLER WILLIAMS DTC - New
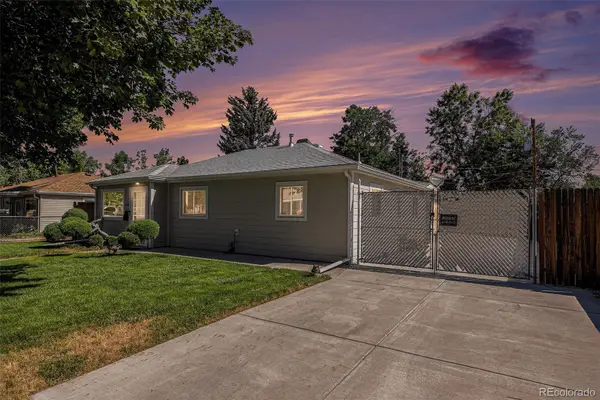 $400,000Active3 beds 2 baths1,086 sq. ft.
$400,000Active3 beds 2 baths1,086 sq. ft.1066 Worchester Street, Aurora, CO 80011
MLS# 7332190Listed by: YOUR CASTLE REAL ESTATE INC
