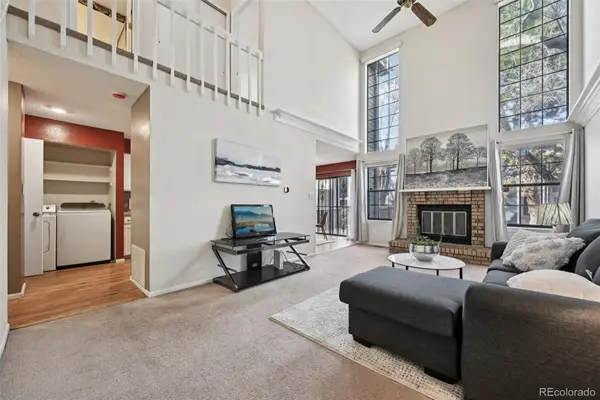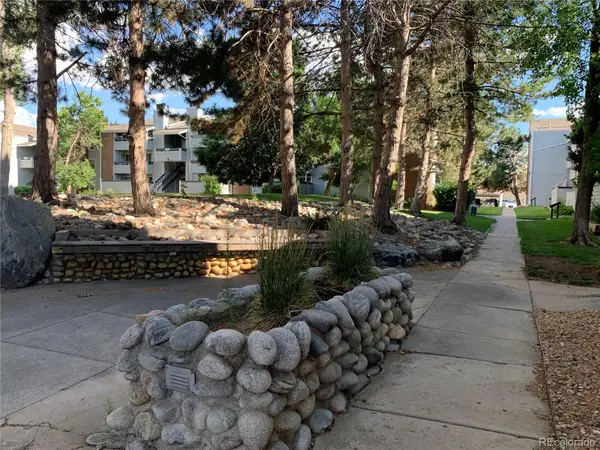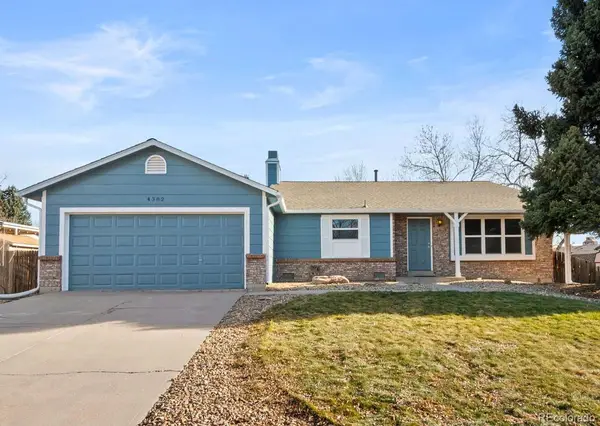16953 E Whitaker Drive #F, Aurora, CO 80015
Local realty services provided by:Better Homes and Gardens Real Estate Kenney & Company
Listed by: tara mccarthy, cody mccarthyHouseAddictsTeam@gmail.com,720-429-2021
Office: exp realty, llc.
MLS#:2079496
Source:ML
Price summary
- Price:$250,000
- Price per sq. ft.:$318.88
- Monthly HOA dues:$227
About this home
This end-unit 2-bedroom home has all the right design touches - warm wood floors, crisp white cabinetry, and updated finishes - but the real charm is how it feels.
Step inside and imagine a quiet winter evening: the wood-burning fireplace crackling while you unwind with your favorite movie, the glow of the flames reflecting off the soaring vaulted ceilings. The smell of cookies wafting from the crisp white kitchen with its stainless steel appliances, under-cabinet lighting and generous counter space.
But the magic continues OUTSIDE. Through the back door, you’ll find 300+ square feet of fully fenced outdoor living space—your very own private retreat. Low-maintenance turf, a calming custom pond and waterfall, and a deck that practically begs for string lights make it perfect for cozy winter nights or year-round relaxing. It’s outdoor space you simply won’t find anywhere else.
Both bedrooms are generously sized and share a beautifully updated full bathroom.
And the location? It’s everything. Set within the Cherry Creek School District, with top-rated schools, parks, trails, and all the daily conveniences at your fingertips. Whether you’re commuting to DTC, grabbing dinner at Southlands, or heading to DIA for holiday travel, you’re perfectly placed to enjoy every season.
If your dream home is equal parts charm and comfort welcome home.
Contact an agent
Home facts
- Year built:1983
- Listing ID #:2079496
Rooms and interior
- Bedrooms:2
- Total bathrooms:1
- Full bathrooms:1
- Living area:784 sq. ft.
Heating and cooling
- Cooling:Air Conditioning-Room
- Heating:Forced Air
Structure and exterior
- Roof:Composition
- Year built:1983
- Building area:784 sq. ft.
Schools
- High school:Grandview
- Middle school:Falcon Creek
- Elementary school:Meadow Point
Utilities
- Water:Public
- Sewer:Public Sewer
Finances and disclosures
- Price:$250,000
- Price per sq. ft.:$318.88
- Tax amount:$1,332 (2024)
New listings near 16953 E Whitaker Drive #F
- Coming Soon
 $300,000Coming Soon2 beds 2 baths
$300,000Coming Soon2 beds 2 baths1435 S Galena Way #202, Denver, CO 80247
MLS# 5251992Listed by: REAL BROKER, LLC DBA REAL - Coming Soon
 $375,000Coming Soon3 beds 4 baths
$375,000Coming Soon3 beds 4 baths844 S Joplin Circle, Aurora, CO 80017
MLS# 1573721Listed by: CAMARA REAL ESTATE - New
 $153,900Active1 beds 1 baths756 sq. ft.
$153,900Active1 beds 1 baths756 sq. ft.14226 E 1st Drive #B03, Aurora, CO 80011
MLS# 3521230Listed by: HOMESMART - New
 $459,500Active-- beds -- baths1,626 sq. ft.
$459,500Active-- beds -- baths1,626 sq. ft.4382 S Bahama Way, Aurora, CO 80015
MLS# 3015129Listed by: YOUR CASTLE REALTY LLC - Coming Soon
 $415,000Coming Soon3 beds 2 baths
$415,000Coming Soon3 beds 2 baths746 S Nile Way, Aurora, CO 80012
MLS# 5303683Listed by: RE/MAX PROFESSIONALS - Open Sat, 11:30am to 2pmNew
 $460,000Active5 beds 2 baths2,364 sq. ft.
$460,000Active5 beds 2 baths2,364 sq. ft.15608 E Girard Place, Aurora, CO 80013
MLS# 7038687Listed by: HOMESMART - New
 $299,000Active2 beds 2 baths1,190 sq. ft.
$299,000Active2 beds 2 baths1,190 sq. ft.17191 E Baltic Drive #E, Aurora, CO 80013
MLS# 9040429Listed by: HOMESMART - New
 $565,000Active4 beds 3 baths1,927 sq. ft.
$565,000Active4 beds 3 baths1,927 sq. ft.7414 S Mobile Street, Aurora, CO 80016
MLS# 2385384Listed by: EVERNEST, LLC - New
 $485,000Active0.22 Acres
$485,000Active0.22 Acres2225 S Iola Street, Aurora, CO 80014
MLS# IR1048725Listed by: FIRECRACKER REALTY LLC - New
 $345,000Active2 beds 1 baths736 sq. ft.
$345,000Active2 beds 1 baths736 sq. ft.745 Lima Street, Aurora, CO 80010
MLS# 4374767Listed by: REAL BROKER, LLC DBA REAL
