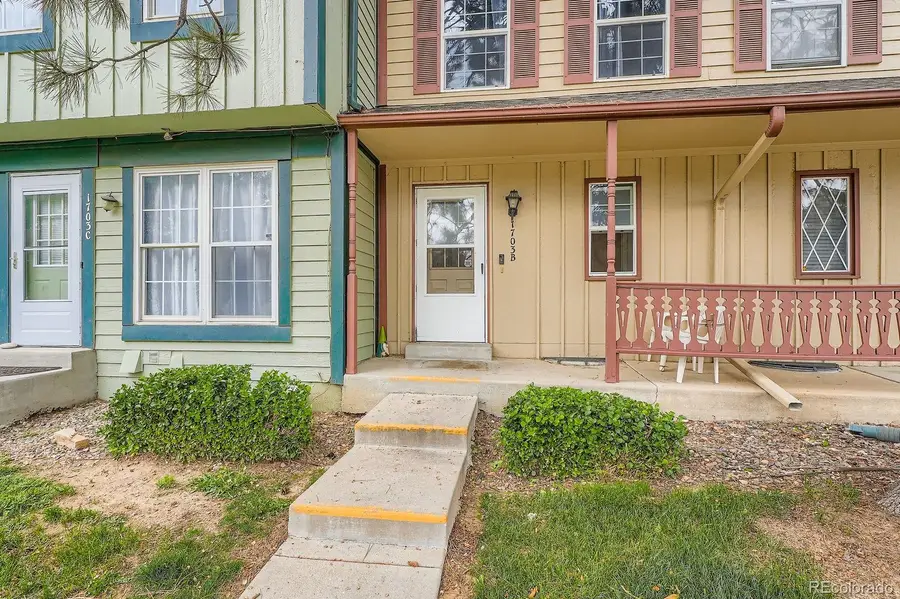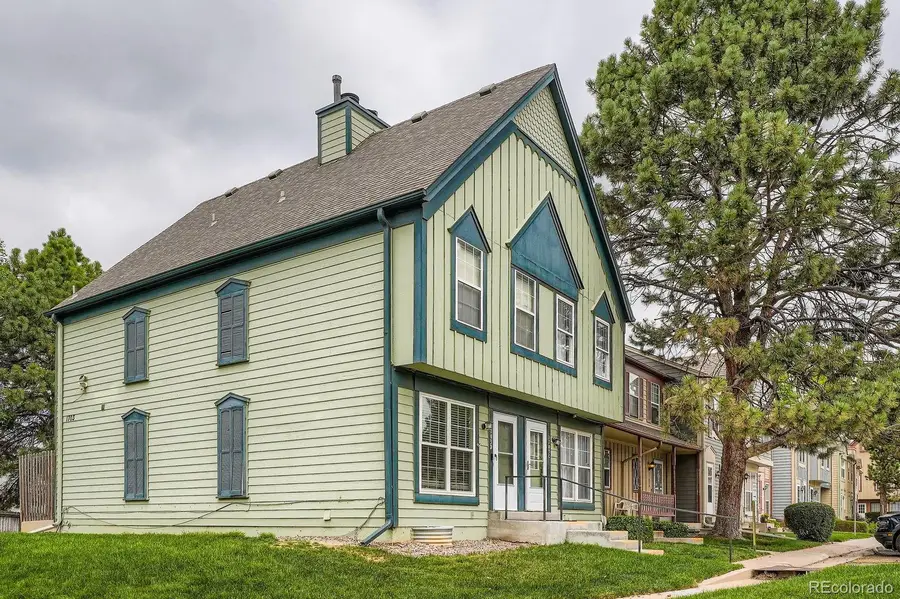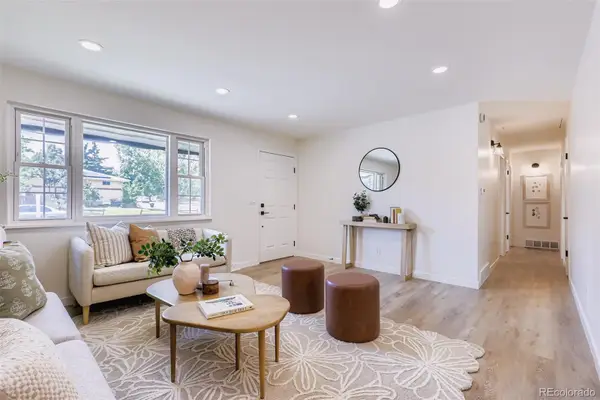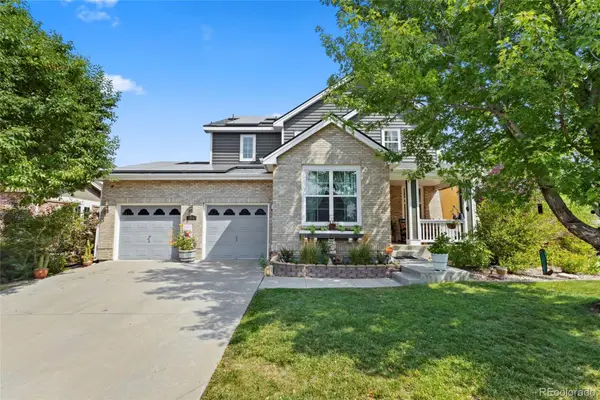1703 S Blackhawk Way #B, Aurora, CO 80012
Local realty services provided by:Better Homes and Gardens Real Estate Kenney & Company



1703 S Blackhawk Way #B,Aurora, CO 80012
$268,000
- 2 Beds
- 4 Baths
- 1,540 sq. ft.
- Townhouse
- Active
Listed by:john christopherjohnmchristopher@aol.com,303-888-6714
Office:re/max alliance
MLS#:5453905
Source:ML
Price summary
- Price:$268,000
- Price per sq. ft.:$174.03
- Monthly HOA dues:$307
About this home
A terrific opportunity to own a rare townhome with a great upside in the San Francisco complex with a finished basement and having a total 1500 square foot home. Delight in 2 bedrooms on the upper level with one full bath and the master bedroom has a 1/4 bath. A main floor with kitchen, dining, living room with wood burning fireplace, and a half bath. Finished basement with bonus room and in-unit laundry—perfect for home office, gym, studio, or media space. One reserved parking spot right outside the front door. Enjoy the greenspace at the back patio and all around the community. Conveniently located close to shopping, restaurants, and convenient access to highways and light rail. Down payment assistance programs are available to make home ownership a reality. Buying your new home is easy having lots of financing options. A $25,000 grant from BOK Financial is possible to be used to buy this home and can be used in conjunction with down payment assistance programs like CHFA to help buyers. Call with questions.
Contact an agent
Home facts
- Year built:1982
- Listing Id #:5453905
Rooms and interior
- Bedrooms:2
- Total bathrooms:4
- Full bathrooms:1
- Half bathrooms:2
- Living area:1,540 sq. ft.
Heating and cooling
- Cooling:Air Conditioning-Room
- Heating:Forced Air, Natural Gas
Structure and exterior
- Roof:Composition
- Year built:1982
- Building area:1,540 sq. ft.
- Lot area:0.01 Acres
Schools
- High school:Gateway
- Middle school:Aurora Hills
- Elementary school:Jewell
Utilities
- Water:Public
- Sewer:Public Sewer
Finances and disclosures
- Price:$268,000
- Price per sq. ft.:$174.03
- Tax amount:$1,710 (2024)
New listings near 1703 S Blackhawk Way #B
- New
 $550,000Active3 beds 3 baths1,582 sq. ft.
$550,000Active3 beds 3 baths1,582 sq. ft.7382 S Mobile Street, Aurora, CO 80016
MLS# 1502298Listed by: HOMESMART - New
 $389,900Active4 beds 3 baths2,240 sq. ft.
$389,900Active4 beds 3 baths2,240 sq. ft.2597 S Dillon Street, Aurora, CO 80014
MLS# 5583138Listed by: KELLER WILLIAMS INTEGRITY REAL ESTATE LLC - New
 $620,000Active4 beds 4 baths3,384 sq. ft.
$620,000Active4 beds 4 baths3,384 sq. ft.25566 E 4th Place, Aurora, CO 80018
MLS# 7294707Listed by: KELLER WILLIAMS DTC - New
 $369,900Active2 beds 3 baths1,534 sq. ft.
$369,900Active2 beds 3 baths1,534 sq. ft.1535 S Florence Way #420, Aurora, CO 80247
MLS# 5585323Listed by: CHAMPION REALTY - New
 $420,000Active3 beds 1 baths864 sq. ft.
$420,000Active3 beds 1 baths864 sq. ft.1641 Jamaica Street, Aurora, CO 80010
MLS# 5704108Listed by: RE/MAX PROFESSIONALS - New
 $399,000Active2 beds 1 baths744 sq. ft.
$399,000Active2 beds 1 baths744 sq. ft.775 Joliet Street, Aurora, CO 80010
MLS# 6792407Listed by: RE/MAX PROFESSIONALS - Coming Soon
 $535,000Coming Soon4 beds 3 baths
$535,000Coming Soon4 beds 3 baths608 S Worchester Street, Aurora, CO 80012
MLS# 7372386Listed by: ICON REAL ESTATE, LLC - Coming SoonOpen Sat, 12 to 3pm
 $650,000Coming Soon4 beds 3 baths
$650,000Coming Soon4 beds 3 baths23843 E 2nd Drive, Aurora, CO 80018
MLS# 7866507Listed by: REMAX INMOTION - Coming Soon
 $495,000Coming Soon3 beds 3 baths
$495,000Coming Soon3 beds 3 baths22059 E Belleview Place, Aurora, CO 80015
MLS# 5281127Listed by: KELLER WILLIAMS DTC - Open Sat, 12 to 3pmNew
 $875,000Active5 beds 4 baths5,419 sq. ft.
$875,000Active5 beds 4 baths5,419 sq. ft.25412 E Quarto Place, Aurora, CO 80016
MLS# 5890105Listed by: 8Z REAL ESTATE
