17055 E Milan Circle, Aurora, CO 80013
Local realty services provided by:Better Homes and Gardens Real Estate Kenney & Company
Listed by: nancy hendersonnancy@highridgerealty.co,720-440-5444
Office: high ridge realty
MLS#:2923184
Source:ML
Price summary
- Price:$459,000
- Price per sq. ft.:$236.11
About this home
Close your eyes and imagine...your Morning Begins. You wake up in your primary bedroom, sunlight streaming through the windows. As you pad across the 1,320 square feet of beautifully updated living space, you can already smell the coffee brewing in your kitchen. You step outside to the generous backyard that stretches before you where you can already picture summer fun or simply enjoying your morning coffee in peaceful solitude. Out front, you notice the extra parking space where your toys sit ready for weekend adventures, or where guests can easily park when they visit your new home. With just two minutes to Mission Viejo Park, you can practically hear the laughter of people enjoying their day and feel the cool shade of the mature trees along paths that can become part of your daily routine. Craving sushi for dinner? Fuyu Sushi is practically in your backyard. It's close enough to maybe become a regular. When you need groceries, Natural Grocers is an easy stroll at just over a quarter-mile from your front door. Picture yourself exploring downtown Parker on weekend mornings – just 2.7 miles south of your home. You can already see yourself browsing the charming local shops, attending community festivals, and discovering your new favorite coffee spot. When the city calls, downtown Denver beckons just 3.9 miles northwest. Close enough for nights at world-class restaurants, Rockies games, or catching that concert you've been wanting to see – yet far enough away that you return each evening to the peace and quiet of your suburban sanctuary. As day turns to evening, you unlock the door to *your* space – your 2.5 bathrooms (including that convenient half-bath on the main floor), your modern finishes, your expanded parking, and your substantial yard. This isn't just a house. This is *your* home, where modern comfort meets neighborhood charm, where urban accessibility balances with suburban tranquility, where every detail has been thoughtfully designed for *your* lifestyle.
Contact an agent
Home facts
- Year built:1979
- Listing ID #:2923184
Rooms and interior
- Bedrooms:3
- Total bathrooms:3
- Full bathrooms:2
- Half bathrooms:1
- Living area:1,944 sq. ft.
Heating and cooling
- Cooling:Central Air
- Heating:Forced Air
Structure and exterior
- Roof:Composition
- Year built:1979
- Building area:1,944 sq. ft.
- Lot area:0.17 Acres
Schools
- High school:Smoky Hill
- Middle school:Horizon
- Elementary school:Cimarron
Utilities
- Water:Public
- Sewer:Public Sewer
Finances and disclosures
- Price:$459,000
- Price per sq. ft.:$236.11
- Tax amount:$1,897 (2024)
New listings near 17055 E Milan Circle
- New
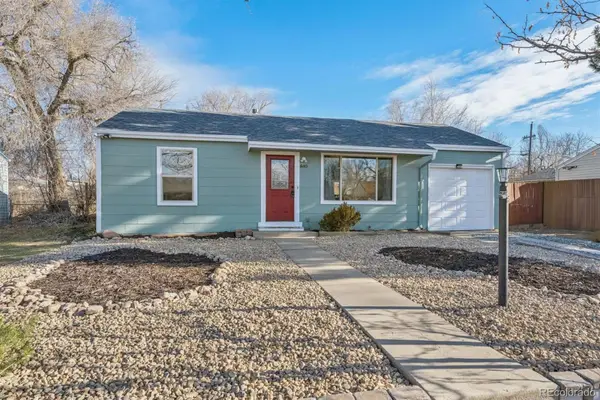 $410,000Active3 beds 2 baths998 sq. ft.
$410,000Active3 beds 2 baths998 sq. ft.840 Kingston Street, Aurora, CO 80010
MLS# 3140739Listed by: GOLD COMPASS REAL ESTATE, LLC - New
 $487,000Active4 beds 2 baths1,764 sq. ft.
$487,000Active4 beds 2 baths1,764 sq. ft.17780 E Colorado Drive, Aurora, CO 80017
MLS# 7219850Listed by: HOMESMART - New
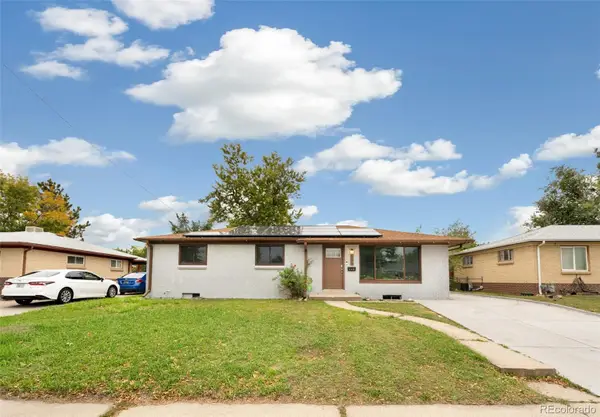 $459,900Active5 beds 2 baths2,250 sq. ft.
$459,900Active5 beds 2 baths2,250 sq. ft.556 Empire Street, Aurora, CO 80010
MLS# 2189485Listed by: MEGASTAR REALTY - New
 $460,000Active5 beds 2 baths2,240 sq. ft.
$460,000Active5 beds 2 baths2,240 sq. ft.489 Toledo, Aurora, CO 80011
MLS# 9995544Listed by: BROKERS GUILD HOMES - Coming Soon
 $600,000Coming Soon4 beds 3 baths
$600,000Coming Soon4 beds 3 baths3752 S Helena Way, Aurora, CO 80013
MLS# 9739158Listed by: HOMESMART - New
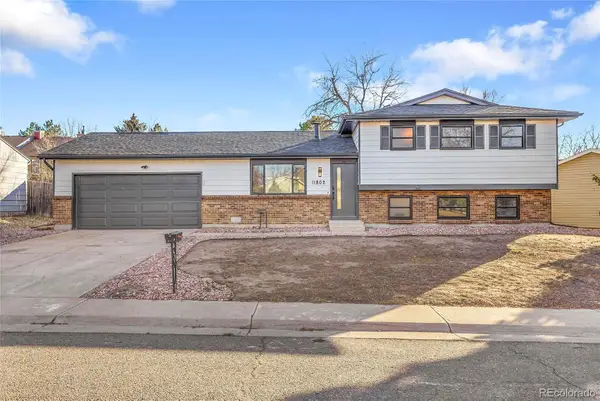 $500,000Active4 beds 3 baths1,431 sq. ft.
$500,000Active4 beds 3 baths1,431 sq. ft.11802 E Kentucky Avenue, Aurora, CO 80012
MLS# 7227542Listed by: HOMESMART - New
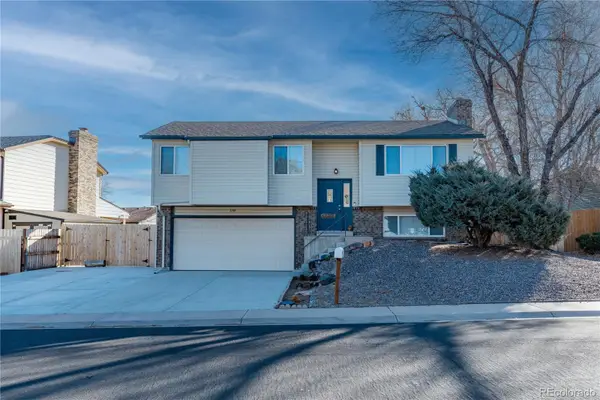 $489,000Active3 beds 3 baths1,606 sq. ft.
$489,000Active3 beds 3 baths1,606 sq. ft.3348 S Elkhart Street, Aurora, CO 80014
MLS# 2693678Listed by: KELLER WILLIAMS DTC - New
 $355,000Active3 beds 3 baths1,999 sq. ft.
$355,000Active3 beds 3 baths1,999 sq. ft.1055 S Fraser Way, Aurora, CO 80012
MLS# 5469997Listed by: ARIA KHOSRAVI - New
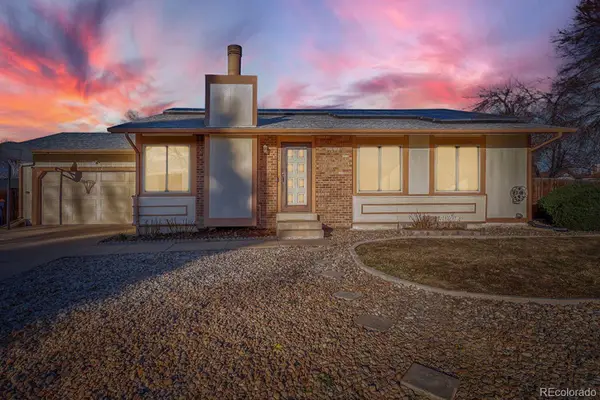 $512,000Active4 beds 3 baths2,720 sq. ft.
$512,000Active4 beds 3 baths2,720 sq. ft.16897 E Napa Drive, Aurora, CO 80013
MLS# 3055133Listed by: YOUR CASTLE REAL ESTATE INC - New
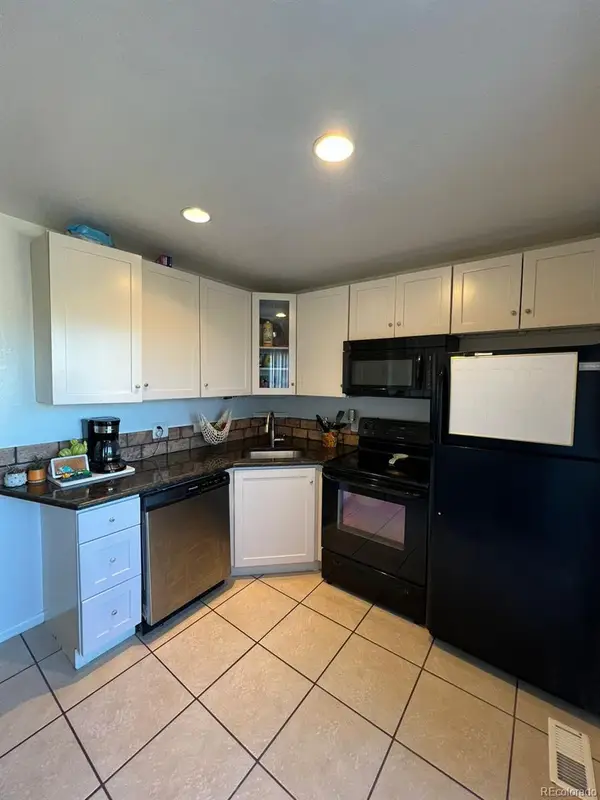 $140,000Active1 beds 1 baths504 sq. ft.
$140,000Active1 beds 1 baths504 sq. ft.71 S Sable Boulevard #B21, Aurora, CO 80012
MLS# 3373577Listed by: MEGASTAR REALTY
