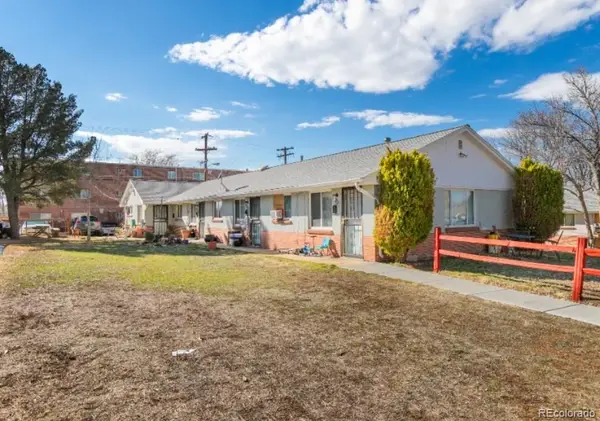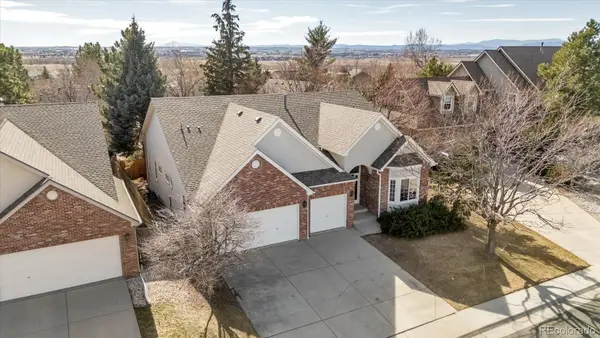1707 Cimarron Street, Aurora, CO 80011
Local realty services provided by:Better Homes and Gardens Real Estate Kenney & Company
1707 Cimarron Street,Aurora, CO 80011
$120,000
- 3 Beds
- 2 Baths
- 1,056 sq. ft.
- Mobile / Manufactured
- Active
Listed by: linda nelsonsheryll@exitrealtydtc.com
Office: exit realty dtc, cherry creek, pikes peak.
MLS#:5453746
Source:ML
Price summary
- Price:$120,000
- Price per sq. ft.:$113.64
About this home
Beautifully Remodeled 3 Bed, 2 Bath Mobile Home with Garage & Covered Patio – Move-In Ready!
Step into comfort and style with this fully remodeled 3-bedroom, 2-bath mobile home featuring modern upgrades throughout. From the moment you arrive, you'll notice the brand new exterior siding, paint, fresh skirting, and a brand new roof—giving the home a clean, updated look and long-lasting protection. Inside, you'll love the open-concept living area and brand-new quartz kitchen counter tops, new cabinets and laminate floors. Whether you're cooking dinner or entertaining guests, this kitchen is built to impress.
Outside, relax or entertain on the covered patio, ideal for year-round use. You'll also appreciate the attached 2-car garage for parking or extra storage, plus an additional shed—perfect for tools, hobbies, or seasonal items. Whether you're a first-time buyer or downsizing, this turn-key home offers style, functionality, and value. Come see it for yourself!
Contact an agent
Home facts
- Year built:2002
- Listing ID #:5453746
Rooms and interior
- Bedrooms:3
- Total bathrooms:2
- Full bathrooms:2
- Living area:1,056 sq. ft.
Heating and cooling
- Cooling:Evaporative Cooling
- Heating:Forced Air
Structure and exterior
- Roof:Composition
- Year built:2002
- Building area:1,056 sq. ft.
Schools
- High school:Hinkley
- Middle school:East
- Elementary school:Altura
Utilities
- Water:Well
- Sewer:Public Sewer
Finances and disclosures
- Price:$120,000
- Price per sq. ft.:$113.64
- Tax amount:$106 (2024)
New listings near 1707 Cimarron Street
- Coming Soon
 $360,000Coming Soon3 beds -- baths
$360,000Coming Soon3 beds -- baths2448 S Victor Street #D, Aurora, CO 80014
MLS# 9470414Listed by: TRELORA REALTY, INC. - New
 $575,000Active4 beds 4 baths2,130 sq. ft.
$575,000Active4 beds 4 baths2,130 sq. ft.1193 Akron Street, Aurora, CO 80010
MLS# 6169633Listed by: MODESTATE - Coming SoonOpen Sun, 11am to 1pm
 $850,000Coming Soon4 beds 4 baths
$850,000Coming Soon4 beds 4 baths6525 S Newcastle Way, Aurora, CO 80016
MLS# 4407611Listed by: COMPASS - DENVER - New
 $450,000Active3 beds 3 baths1,932 sq. ft.
$450,000Active3 beds 3 baths1,932 sq. ft.23492 E Chenango Place, Aurora, CO 80016
MLS# 7254505Listed by: KM LUXURY HOMES - Coming SoonOpen Sat, 11am to 1pm
 $515,000Coming Soon4 beds 3 baths
$515,000Coming Soon4 beds 3 baths2597 S Dillon Street, Aurora, CO 80014
MLS# 9488913Listed by: REAL BROKER, LLC DBA REAL - Coming Soon
 $675,000Coming Soon4 beds 4 baths
$675,000Coming Soon4 beds 4 baths21463 E 59th Place, Aurora, CO 80019
MLS# 5268386Listed by: REDFIN CORPORATION - New
 $475,000Active3 beds 3 baths2,702 sq. ft.
$475,000Active3 beds 3 baths2,702 sq. ft.3703 S Mission Parkway, Aurora, CO 80013
MLS# 4282522Listed by: EXP REALTY, LLC - Open Sat, 11am to 2pmNew
 $1,069,000Active3 beds 3 baths5,308 sq. ft.
$1,069,000Active3 beds 3 baths5,308 sq. ft.6608 S White Crow Court, Aurora, CO 80016
MLS# 7762974Listed by: COMPASS - DENVER - Open Sat, 10am to 2pmNew
 $536,990Active3 beds 3 baths2,301 sq. ft.
$536,990Active3 beds 3 baths2,301 sq. ft.1662 S Gold Bug Way, Aurora, CO 80018
MLS# 4569853Listed by: MB TEAM LASSEN - Coming SoonOpen Sun, 12:01 to 3:05pm
 $600,000Coming Soon2 beds 2 baths
$600,000Coming Soon2 beds 2 baths14640 E Penwood Place, Aurora, CO 80015
MLS# 8701145Listed by: KELLER WILLIAMS AVENUES REALTY

