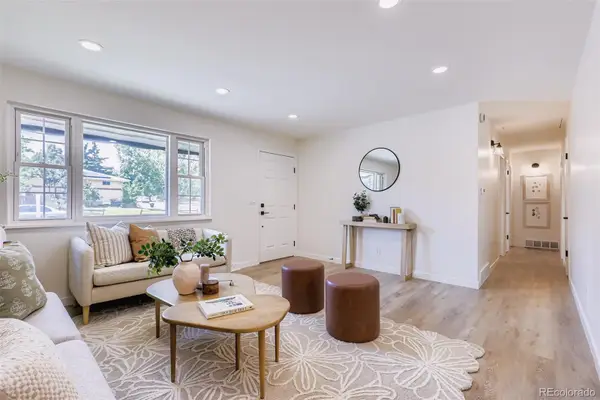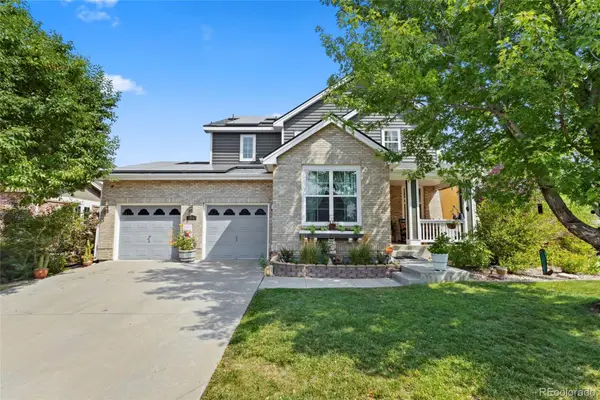17160 E Jarvis Place, Aurora, CO 80013
Local realty services provided by:Better Homes and Gardens Real Estate Kenney & Company

17160 E Jarvis Place,Aurora, CO 80013
$410,000
- 3 Beds
- 2 Baths
- 1,348 sq. ft.
- Single family
- Active
Listed by:jay hannonjaybirdrealty@gmail.com,303-324-7885
Office:jaybird realty llc.
MLS#:2826504
Source:ML
Price summary
- Price:$410,000
- Price per sq. ft.:$304.15
About this home
Great starter home located on a quiet cul de sac with nice size lot. 3 good size bedrooms and 2 full baths. The kitchen has been updated in the past with tall upper cabinets and an ample eating area with a large window and door to the back patio and yard. The ceilings are vaulted on the entire upper level including the primary bedroom which has a walkin closet. Also, no popcorn ceilings and 6 panel doors! The lower level features a large family room and has an adjacent laundry room. There are 2 good size bedrooms on the lower level also and 1 has a walkin closet and the other has a full size closet. The lower level also features a full bathroom. There is a 2 car garage which could be expanded and there are front and back patios to enjoy the nice weather. The furnace, central air and water heater were replaced and the roof was replaced in April 2024. There is off street parking behind a drive through gate next to the garage which could securely accommodate a trailer or RV. This space could be used to expand the garage it seems but check on zoning etc. The sprinkler system covers the front yard. The windows have been updated. The house has been a rental for the last 17 years or so that the current owner has owned it so is a good opportunity for adding value. AS IS condition is good but not pristine. Agent owned. This home qualifies for the Community Reinvestment Act providing 1.75% of the loan amount as a credit towards buyer's closing costs, pre-paids and discount points (buydown). There is a cap of $7,000. Contact listing agent for more details. Possible owner financing with 25% down.
Contact an agent
Home facts
- Year built:1980
- Listing Id #:2826504
Rooms and interior
- Bedrooms:3
- Total bathrooms:2
- Full bathrooms:2
- Living area:1,348 sq. ft.
Heating and cooling
- Cooling:Central Air
- Heating:Forced Air
Structure and exterior
- Roof:Shingle
- Year built:1980
- Building area:1,348 sq. ft.
- Lot area:0.17 Acres
Schools
- High school:Smoky Hill
- Middle school:Horizon
- Elementary school:Cimarron
Utilities
- Water:Public
- Sewer:Public Sewer
Finances and disclosures
- Price:$410,000
- Price per sq. ft.:$304.15
- Tax amount:$2,312 (2024)
New listings near 17160 E Jarvis Place
- New
 $550,000Active3 beds 3 baths1,582 sq. ft.
$550,000Active3 beds 3 baths1,582 sq. ft.7382 S Mobile Street, Aurora, CO 80016
MLS# 1502298Listed by: HOMESMART - New
 $389,900Active4 beds 3 baths2,240 sq. ft.
$389,900Active4 beds 3 baths2,240 sq. ft.2597 S Dillon Street, Aurora, CO 80014
MLS# 5583138Listed by: KELLER WILLIAMS INTEGRITY REAL ESTATE LLC - New
 $620,000Active4 beds 4 baths3,384 sq. ft.
$620,000Active4 beds 4 baths3,384 sq. ft.25566 E 4th Place, Aurora, CO 80018
MLS# 7294707Listed by: KELLER WILLIAMS DTC - New
 $369,900Active2 beds 3 baths1,534 sq. ft.
$369,900Active2 beds 3 baths1,534 sq. ft.1535 S Florence Way #420, Aurora, CO 80247
MLS# 5585323Listed by: CHAMPION REALTY - New
 $420,000Active3 beds 1 baths864 sq. ft.
$420,000Active3 beds 1 baths864 sq. ft.1641 Jamaica Street, Aurora, CO 80010
MLS# 5704108Listed by: RE/MAX PROFESSIONALS - New
 $399,000Active2 beds 1 baths744 sq. ft.
$399,000Active2 beds 1 baths744 sq. ft.775 Joliet Street, Aurora, CO 80010
MLS# 6792407Listed by: RE/MAX PROFESSIONALS - Coming Soon
 $535,000Coming Soon4 beds 3 baths
$535,000Coming Soon4 beds 3 baths608 S Worchester Street, Aurora, CO 80012
MLS# 7372386Listed by: ICON REAL ESTATE, LLC - Coming SoonOpen Sat, 12 to 3pm
 $650,000Coming Soon4 beds 3 baths
$650,000Coming Soon4 beds 3 baths23843 E 2nd Drive, Aurora, CO 80018
MLS# 7866507Listed by: REMAX INMOTION - Coming Soon
 $495,000Coming Soon3 beds 3 baths
$495,000Coming Soon3 beds 3 baths22059 E Belleview Place, Aurora, CO 80015
MLS# 5281127Listed by: KELLER WILLIAMS DTC - Open Sat, 12 to 3pmNew
 $875,000Active5 beds 4 baths5,419 sq. ft.
$875,000Active5 beds 4 baths5,419 sq. ft.25412 E Quarto Place, Aurora, CO 80016
MLS# 5890105Listed by: 8Z REAL ESTATE
