17193 E Tufts Avenue, Aurora, CO 80015
Local realty services provided by:Better Homes and Gardens Real Estate Kenney & Company
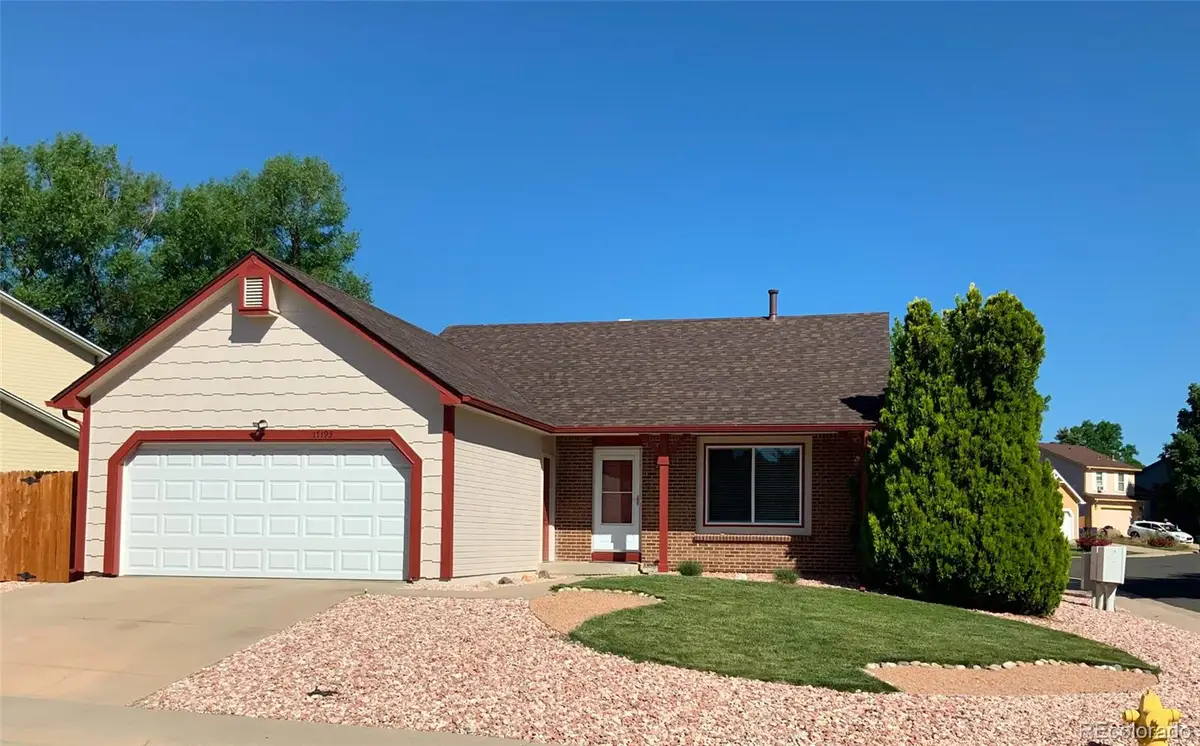
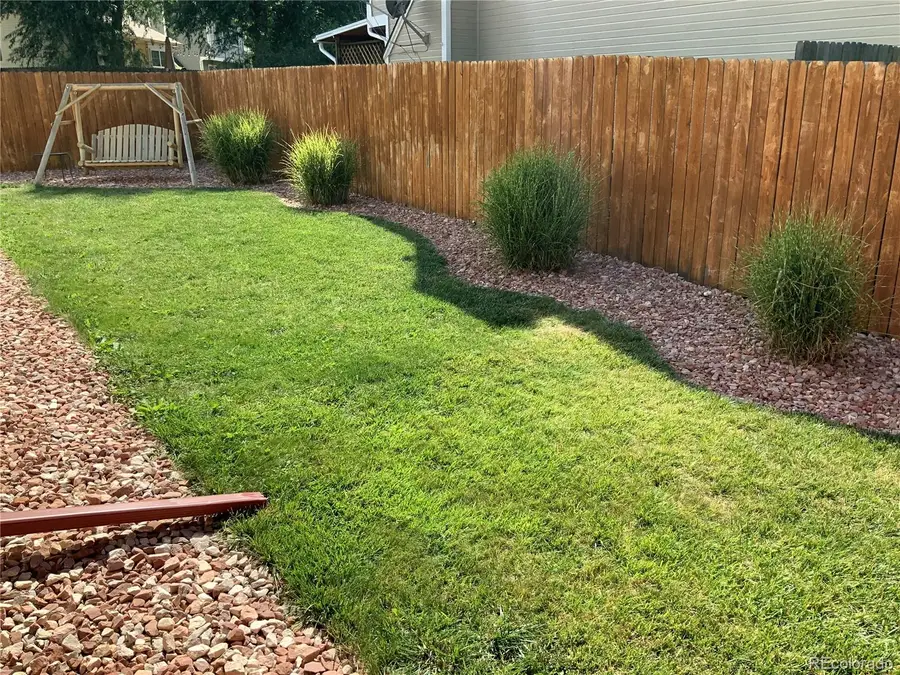
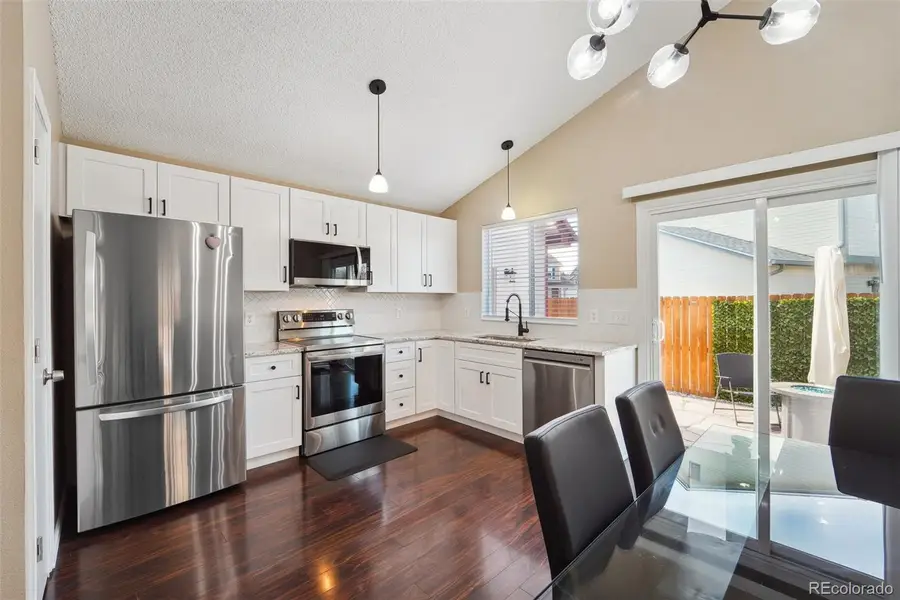
17193 E Tufts Avenue,Aurora, CO 80015
$479,000
- 3 Beds
- 2 Baths
- 1,216 sq. ft.
- Single family
- Active
Listed by:cynthia warren720-579-3825
Office:homesmart realty
MLS#:9055479
Source:ML
Price summary
- Price:$479,000
- Price per sq. ft.:$393.91
About this home
Welcome Home! Bright, Updated, and move-in ready!
Situated on a spacious, south-facing corner lot, this beautifully updated home is filled with natural light and charm. Step inside to soaring vaulted ceilings and an open-concept layout that creates a warm, airy atmosphere perfect for everyday living and entertaining.
Featuring 3 bedrooms, 1.5 bathrooms, two comfortable living areas, a convenient laundry space, and an eat-in kitchen, this home offers flexibility and functionality throughout.
The expansive backyard is ideal for relaxing or entertaining, with a flagstone patio, a dedicated dog run, and plenty of room to make it your own outdoor retreat.
Located in the highly regarded Cherry Creek School District, with easy access to Quincy Reservoir, nearby dog parks, and multiple shopping and dining options.
Enjoy peace of mind with major recent upgrades, including:
Class IV impact-resistant roof (installed 11/23)
Custom kitchen with new soft-close cabinets, granite slab countertops, and LG smart appliances
Energy-efficient double-pane windows and sliding glass door
Insulated garage door
Wired for Quantum Fiber Internet
Fresh exterior paint by Sherwin-Williams
Schedule your private showing today!
Contact an agent
Home facts
- Year built:1984
- Listing Id #:9055479
Rooms and interior
- Bedrooms:3
- Total bathrooms:2
- Full bathrooms:1
- Half bathrooms:1
- Living area:1,216 sq. ft.
Heating and cooling
- Cooling:Central Air
- Heating:Forced Air
Structure and exterior
- Roof:Fiberglass
- Year built:1984
- Building area:1,216 sq. ft.
- Lot area:0.12 Acres
Schools
- High school:Grandview
- Middle school:Falcon Creek
- Elementary school:Meadow Point
Utilities
- Water:Public
- Sewer:Public Sewer
Finances and disclosures
- Price:$479,000
- Price per sq. ft.:$393.91
- Tax amount:$2,289 (2024)
New listings near 17193 E Tufts Avenue
- Coming Soon
 $495,000Coming Soon3 beds 3 baths
$495,000Coming Soon3 beds 3 baths22059 E Belleview Place, Aurora, CO 80015
MLS# 5281127Listed by: KELLER WILLIAMS DTC - Open Sat, 12 to 3pmNew
 $875,000Active5 beds 4 baths5,419 sq. ft.
$875,000Active5 beds 4 baths5,419 sq. ft.25412 E Quarto Place, Aurora, CO 80016
MLS# 5890105Listed by: 8Z REAL ESTATE - New
 $375,000Active2 beds 2 baths1,560 sq. ft.
$375,000Active2 beds 2 baths1,560 sq. ft.14050 E Linvale Place #202, Aurora, CO 80014
MLS# 5893891Listed by: BLUE PICKET REALTY - New
 $939,000Active7 beds 4 baths4,943 sq. ft.
$939,000Active7 beds 4 baths4,943 sq. ft.15916 E Crestridge Place, Aurora, CO 80015
MLS# 5611591Listed by: MADISON & COMPANY PROPERTIES - Coming Soon
 $439,990Coming Soon2 beds 2 baths
$439,990Coming Soon2 beds 2 baths12799 E Wyoming Circle, Aurora, CO 80012
MLS# 2335564Listed by: STONY BROOK REAL ESTATE GROUP - New
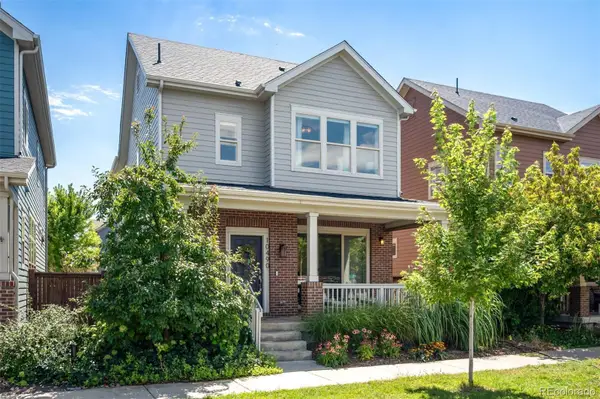 $795,000Active4 beds 4 baths2,788 sq. ft.
$795,000Active4 beds 4 baths2,788 sq. ft.10490 E 26th Avenue, Aurora, CO 80010
MLS# 2513949Listed by: LIV SOTHEBY'S INTERNATIONAL REALTY - New
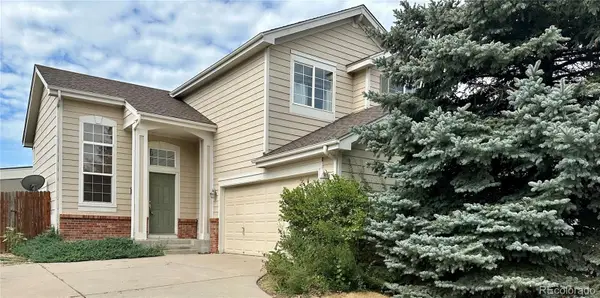 $450,000Active3 beds 3 baths2,026 sq. ft.
$450,000Active3 beds 3 baths2,026 sq. ft.21948 E Princeton Drive, Aurora, CO 80018
MLS# 4806772Listed by: COLORADO HOME REALTY - Coming Soon
 $350,000Coming Soon3 beds 3 baths
$350,000Coming Soon3 beds 3 baths223 S Nome Street, Aurora, CO 80012
MLS# 5522092Listed by: LOKATION - New
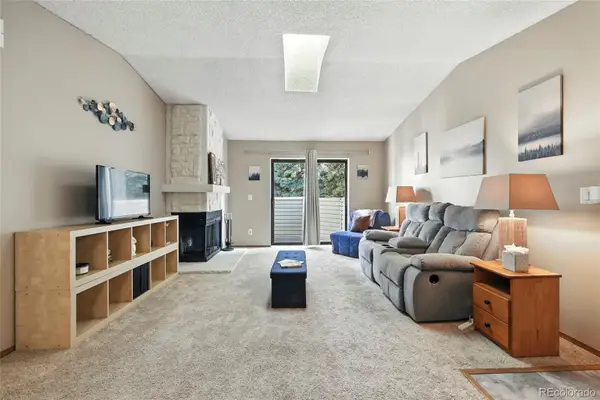 $190,000Active1 beds 1 baths734 sq. ft.
$190,000Active1 beds 1 baths734 sq. ft.922 S Walden Street #201, Aurora, CO 80017
MLS# 7119882Listed by: KELLER WILLIAMS DTC - New
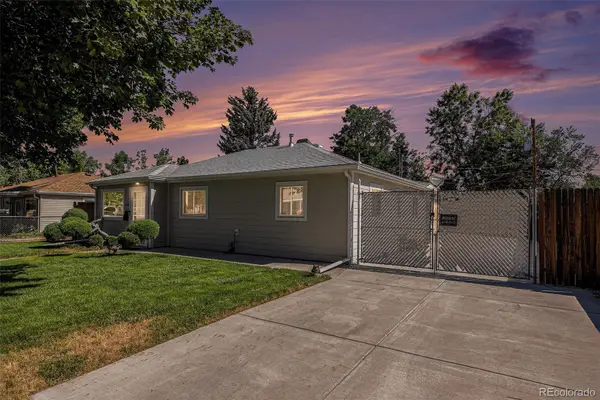 $400,000Active3 beds 2 baths1,086 sq. ft.
$400,000Active3 beds 2 baths1,086 sq. ft.1066 Worchester Street, Aurora, CO 80011
MLS# 7332190Listed by: YOUR CASTLE REAL ESTATE INC
