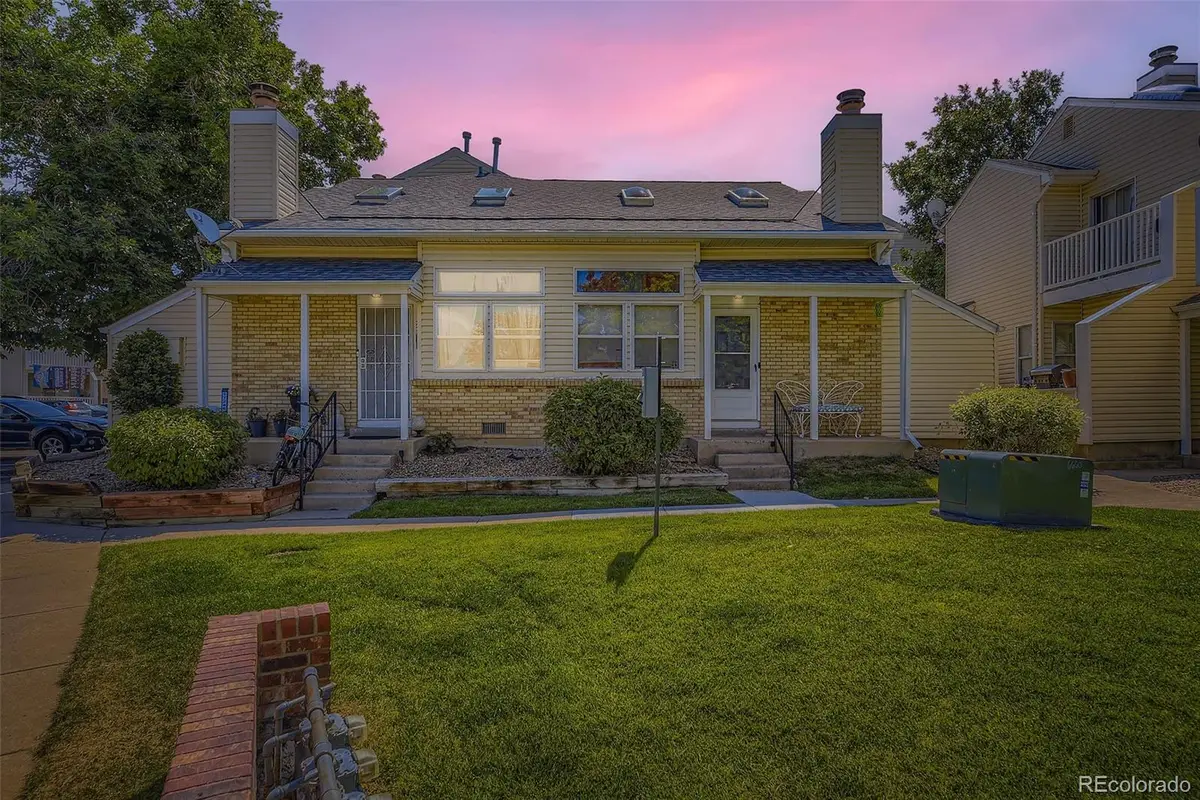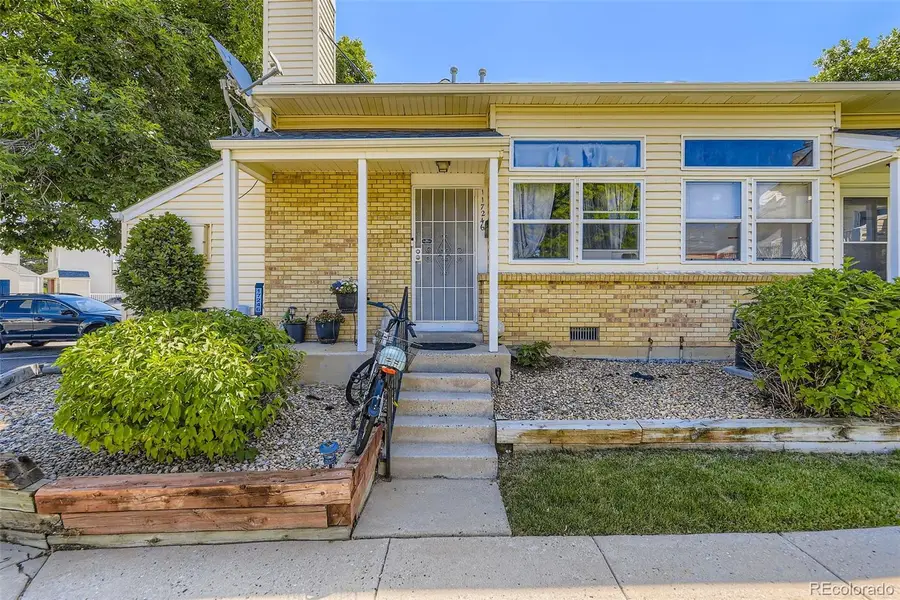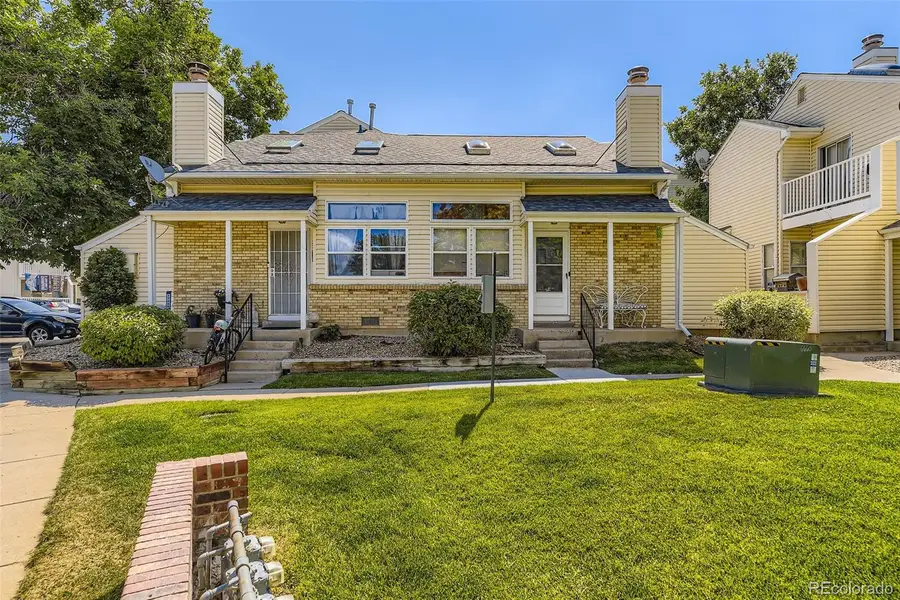17246 E Ford Drive, Aurora, CO 80017
Local realty services provided by:Better Homes and Gardens Real Estate Kenney & Company



17246 E Ford Drive,Aurora, CO 80017
$208,000
- 1 Beds
- 1 Baths
- 648 sq. ft.
- Townhouse
- Active
Listed by:rachel dimatteoRachel.DiMatteo@Orchard.com,303-960-1518
Office:orchard brokerage llc.
MLS#:9440625
Source:ML
Price summary
- Price:$208,000
- Price per sq. ft.:$320.99
- Monthly HOA dues:$361
About this home
Loft-Style Living in Aurora!
Welcome to 17246 E Ford Drive – a unique and stylish 1-bedroom, 1-bathroom loft-style townhome offering two stories of light-filled living space and modern comfort.
Step inside and be greeted by vaulted ceilings, skylights, and newer LVP flooring that flows throughout the home, creating a contemporary feel.
Upstairs, the master bedroom has a balcony shaded by a mature tree. The layout offers flexibility with a true loft-style bedroom, open to the space below yet cozy and private.
Enjoy your oversized, partially covered patio. There’s even a convenient outdoor storage closet to keep your gear organized.
The in-unit washer and dryer are included, making daily life a breeze. A designated parking spot is located directly outside the front door for maximum convenience.
Located steps away from biking & walking paths, local parks and the Summerset Villlage Shopping Center, this home blends affordability with easy access to everything you need.
**ASK ABOUT OUR EXCLUSIVE LENDER FINANCING OPTIONS FOR RATE BUYDOWNS!**
Contact an agent
Home facts
- Year built:1984
- Listing Id #:9440625
Rooms and interior
- Bedrooms:1
- Total bathrooms:1
- Full bathrooms:1
- Living area:648 sq. ft.
Heating and cooling
- Heating:Forced Air, Natural Gas
Structure and exterior
- Roof:Composition
- Year built:1984
- Building area:648 sq. ft.
- Lot area:0.02 Acres
Schools
- High school:Gateway
- Middle school:Mrachek
- Elementary school:Arkansas
Utilities
- Water:Public
- Sewer:Public Sewer
Finances and disclosures
- Price:$208,000
- Price per sq. ft.:$320.99
- Tax amount:$1,087 (2024)
New listings near 17246 E Ford Drive
- New
 $450,000Active4 beds 2 baths1,682 sq. ft.
$450,000Active4 beds 2 baths1,682 sq. ft.1407 S Cathay Street, Aurora, CO 80017
MLS# 1798784Listed by: KELLER WILLIAMS REAL ESTATE LLC - New
 $290,000Active2 beds 2 baths1,091 sq. ft.
$290,000Active2 beds 2 baths1,091 sq. ft.2441 S Xanadu Way #B, Aurora, CO 80014
MLS# 6187933Listed by: SOVINA REALTY LLC - New
 $475,000Active5 beds 4 baths2,430 sq. ft.
$475,000Active5 beds 4 baths2,430 sq. ft.2381 S Jamaica Street, Aurora, CO 80014
MLS# 4546857Listed by: STARS AND STRIPES HOMES INC - New
 $595,000Active2 beds 2 baths3,004 sq. ft.
$595,000Active2 beds 2 baths3,004 sq. ft.8252 S Jackson Gap Court, Aurora, CO 80016
MLS# 7171229Listed by: RE/MAX ALLIANCE - New
 $550,000Active3 beds 3 baths1,582 sq. ft.
$550,000Active3 beds 3 baths1,582 sq. ft.7382 S Mobile Street, Aurora, CO 80016
MLS# 1502298Listed by: HOMESMART - New
 $389,900Active4 beds 3 baths2,240 sq. ft.
$389,900Active4 beds 3 baths2,240 sq. ft.2597 S Dillon Street, Aurora, CO 80014
MLS# 5583138Listed by: KELLER WILLIAMS INTEGRITY REAL ESTATE LLC - New
 $620,000Active4 beds 4 baths3,384 sq. ft.
$620,000Active4 beds 4 baths3,384 sq. ft.25566 E 4th Place, Aurora, CO 80018
MLS# 7294707Listed by: KELLER WILLIAMS DTC - New
 $369,900Active2 beds 3 baths1,534 sq. ft.
$369,900Active2 beds 3 baths1,534 sq. ft.1535 S Florence Way #420, Aurora, CO 80247
MLS# 5585323Listed by: CHAMPION REALTY - New
 $420,000Active3 beds 1 baths864 sq. ft.
$420,000Active3 beds 1 baths864 sq. ft.1641 Jamaica Street, Aurora, CO 80010
MLS# 5704108Listed by: RE/MAX PROFESSIONALS - New
 $399,000Active2 beds 1 baths744 sq. ft.
$399,000Active2 beds 1 baths744 sq. ft.775 Joliet Street, Aurora, CO 80010
MLS# 6792407Listed by: RE/MAX PROFESSIONALS
