17321 E Mansfield Avenue #232L, Aurora, CO 80013
Local realty services provided by:Better Homes and Gardens Real Estate Kenney & Company
17321 E Mansfield Avenue #232L,Aurora, CO 80013
$216,000
- 2 Beds
- 1 Baths
- 968 sq. ft.
- Condominium
- Active
Listed by: bill mathisenbdmathisen@msn.com,303-996-2501
Office: mathisen real estate
MLS#:9735619
Source:ML
Price summary
- Price:$216,000
- Price per sq. ft.:$223.14
- Monthly HOA dues:$340
About this home
Welcome to Your Dream Penthouse at Victoria Crossings! Step into this stunningly remodeled 2-bedroom penthouse condo and prepare to be wowed! From the moment you walk in, you’ll notice the fresh new interior paint, plush upgraded carpet, and sleek LVT flooring underfoot. The kitchen shines with a brand-new stainless steel appliance package—stove, fridge, dishwasher, and microwave—all ready for your culinary adventures.
Behind the scenes, the mechanicals have been upgraded for peace of mind, a full-sized washer and dryer for convivence, and the exterior boasts brand-new vinyl siding and gutters for that crisp, clean curb appeal.
Cozy up by the wood-burning fireplace, enjoy the open-concept kitchen and dining area, and entertain with ease in the spacious layout.
Soak up the sun on your large, south-facing covered deck—perfect for morning coffee or evening wine. Plus, you’ll have your own reserved parking spot and plenty of visitor parking for guests.
Located in Cherry Creek Schools. Just a short walk to Cimarron Elementary School and West Toll Gate Creek and Trails.
Down Payment Assistance Programs available.
This penthouse is the perfect blend of comfort, style, and convenience.
Contact an agent
Home facts
- Year built:1979
- Listing ID #:9735619
Rooms and interior
- Bedrooms:2
- Total bathrooms:1
- Full bathrooms:1
- Living area:968 sq. ft.
Heating and cooling
- Cooling:Air Conditioning-Room
- Heating:Baseboard
Structure and exterior
- Roof:Composition
- Year built:1979
- Building area:968 sq. ft.
Schools
- High school:Smoky Hill
- Middle school:Horizon
- Elementary school:Cimarron
Utilities
- Sewer:Community Sewer
Finances and disclosures
- Price:$216,000
- Price per sq. ft.:$223.14
- Tax amount:$1,011 (2024)
New listings near 17321 E Mansfield Avenue #232L
- New
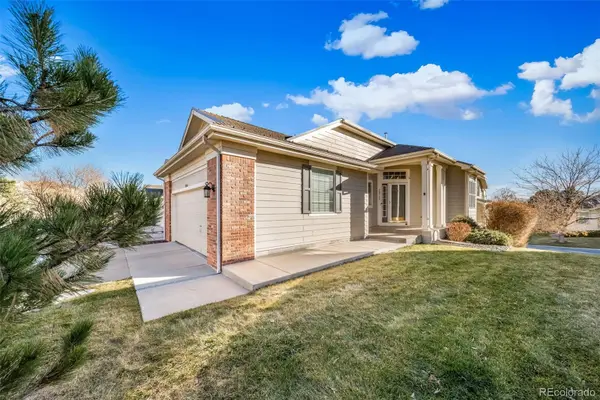 $510,000Active2 beds 3 baths2,372 sq. ft.
$510,000Active2 beds 3 baths2,372 sq. ft.20568 E Lake Place, Aurora, CO 80016
MLS# 2032838Listed by: LINCOLN REAL ESTATE GROUP LLC - New
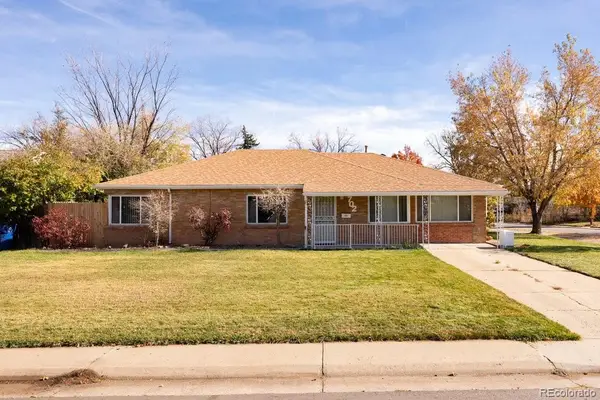 $425,000Active4 beds 2 baths1,801 sq. ft.
$425,000Active4 beds 2 baths1,801 sq. ft.702 Scranton Court, Aurora, CO 80011
MLS# 7559449Listed by: MADISON & COMPANY PROPERTIES - New
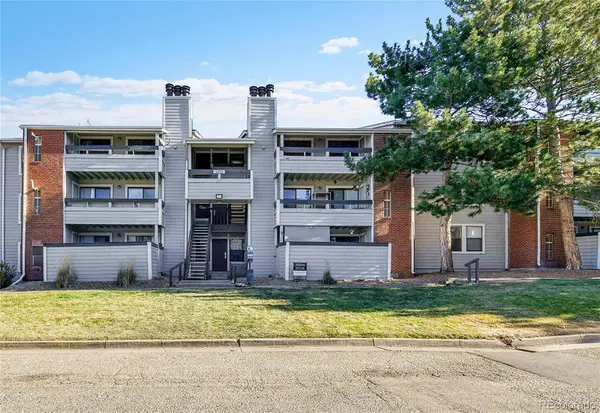 $164,900Active1 beds 1 baths756 sq. ft.
$164,900Active1 beds 1 baths756 sq. ft.14226 E 1st Drive #C09, Aurora, CO 80011
MLS# 1638770Listed by: WEST AND MAIN HOMES INC - New
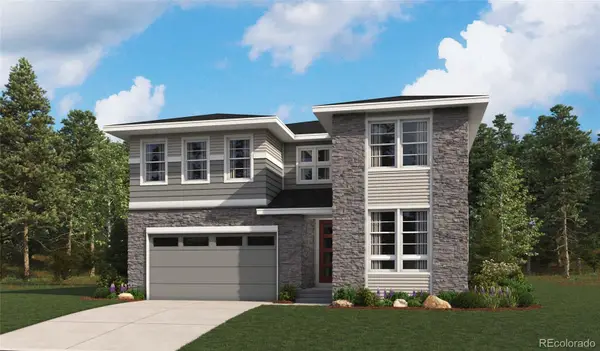 $799,950Active4 beds 4 baths4,262 sq. ft.
$799,950Active4 beds 4 baths4,262 sq. ft.24251 E Ida Place, Aurora, CO 80016
MLS# 5011336Listed by: RICHMOND REALTY INC - New
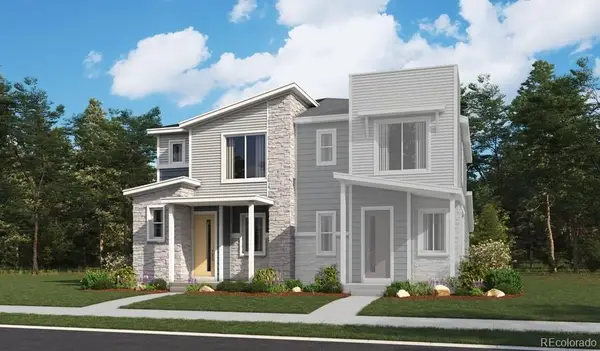 $424,950Active3 beds 3 baths1,438 sq. ft.
$424,950Active3 beds 3 baths1,438 sq. ft.6641 N Netherland Street, Aurora, CO 80019
MLS# 6732825Listed by: RICHMOND REALTY INC - New
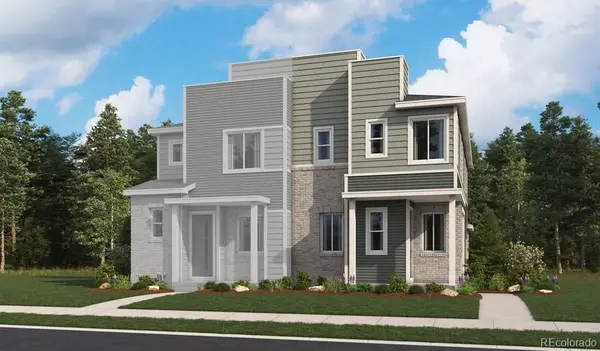 $434,950Active3 beds 3 baths1,496 sq. ft.
$434,950Active3 beds 3 baths1,496 sq. ft.24165 E 30th Place, Aurora, CO 80019
MLS# 3245010Listed by: RICHMOND REALTY INC - New
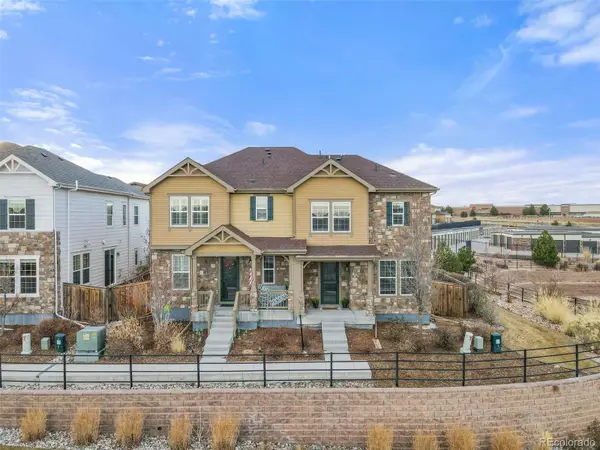 $510,000Active3 beds 3 baths1,439 sq. ft.
$510,000Active3 beds 3 baths1,439 sq. ft.23293 E Jamison Drive, Aurora, CO 80016
MLS# 4824631Listed by: MEGASTAR REALTY - New
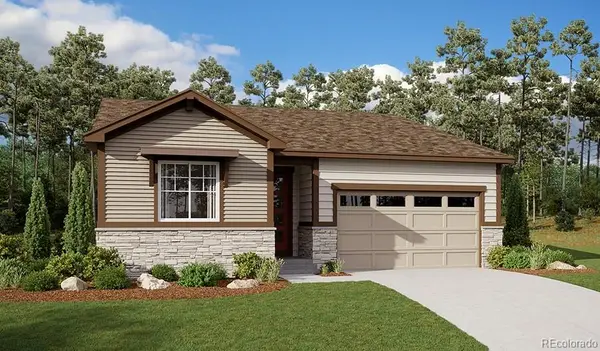 $524,950Active4 beds 2 baths1,747 sq. ft.
$524,950Active4 beds 2 baths1,747 sq. ft.24716 E 41st Avenue, Aurora, CO 80019
MLS# 6214767Listed by: RICHMOND REALTY INC - New
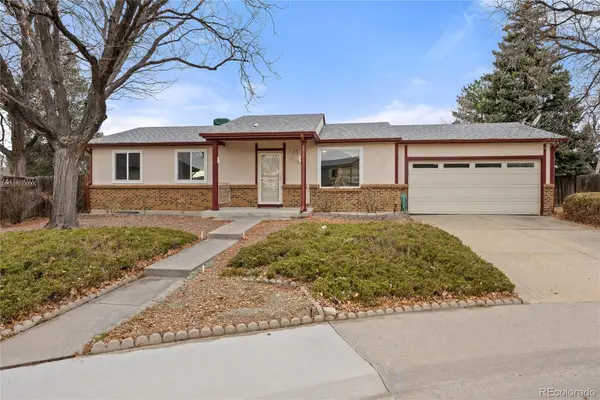 $385,000Active4 beds 2 baths2,196 sq. ft.
$385,000Active4 beds 2 baths2,196 sq. ft.17119 E Kent Drive, Aurora, CO 80013
MLS# 3927268Listed by: THE AGENCY - DENVER - New
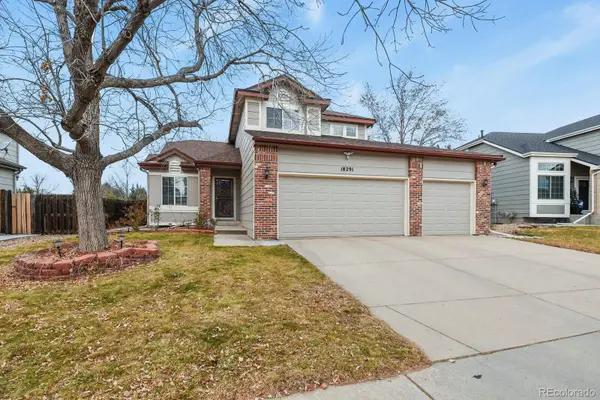 $579,500Active4 beds 4 baths2,567 sq. ft.
$579,500Active4 beds 4 baths2,567 sq. ft.18291 E Caspian Place, Aurora, CO 80013
MLS# 2142386Listed by: HOMESMART REALTY
