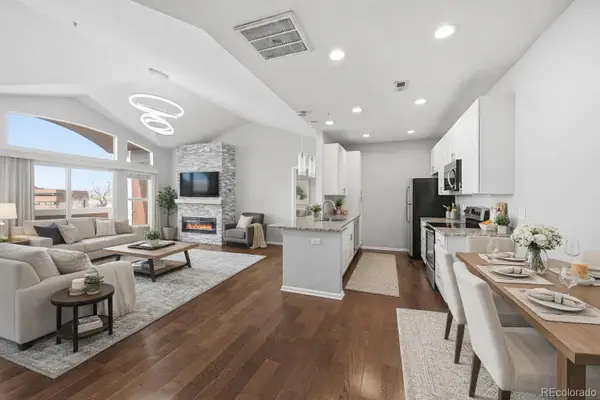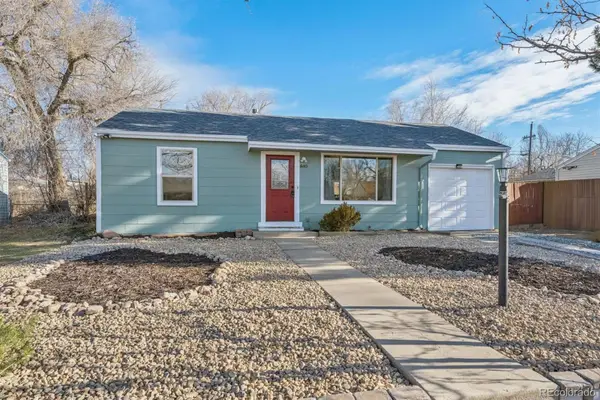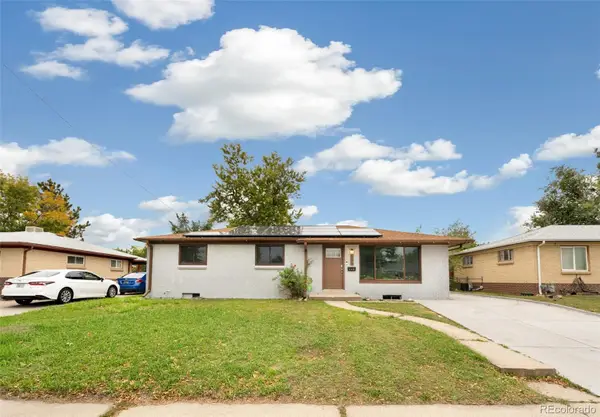1738 Boston Street, Aurora, CO 80010
Local realty services provided by:Better Homes and Gardens Real Estate Kenney & Company
1738 Boston Street,Aurora, CO 80010
$949,000
- 8 Beds
- 4 Baths
- 3,852 sq. ft.
- Multi-family
- Active
Listed by: dawn tiekendawn@milehighagent.com
Office: madison & company properties
MLS#:3877887
Source:ML
Price summary
- Price:$949,000
- Price per sq. ft.:$246.37
About this home
DO YOU HEAR WHAT I HEAR? One Big Beautiful Bill of 2025 provides 100% BONUS DEPRECIATION and huge tax incentives for landlords & property owners! Close in 2025 - get tax breaks in 2025!
This top to bottom remodeled brick Fourplex with new roof & gutters has 6.5% cap rate potential! 4 Light & bright, 2 bedroom apartments with upgraded kitchens & bathrooms. All new everything. Easy to maintain tile floors, new & newer stainless appliances, bright white cabinets, subway tile in the bathrooms & kitchen backsplash. Each unit has laundry hookups. Tons of great finishes, easy to rent & an IDEAL LOCATION across from park, Westerly Creek Trail & just 3 blocks to Starbucks 4 blocks to popular Stanley Marketplace shops & restaurants. Take the trail to nearby Central Park Community with even more shopping & dining. Rent: Unit 1: $1795/mo - Unit 2: $1495/mo - Unit 3: $1445/month - Unit 4: $1395/month. There's plenty of parking for your tenants with additional 4 car driveway & 2 spaces in the back with alley access. Street parking galore with no neighbors in the front (fronts to the park).
4 plex - Four 2 Bed / 1 Bath + 2 Car Garage
Contact an agent
Home facts
- Year built:1961
- Listing ID #:3877887
Rooms and interior
- Bedrooms:8
- Total bathrooms:4
- Living area:3,852 sq. ft.
Heating and cooling
- Cooling:Air Conditioning-Room
- Heating:Baseboard
Structure and exterior
- Roof:Composition
- Year built:1961
- Building area:3,852 sq. ft.
- Lot area:0.15 Acres
Schools
- High school:Aurora Central
- Middle school:Aurora West
- Elementary school:Crawford
Utilities
- Water:Public
- Sewer:Public Sewer
Finances and disclosures
- Price:$949,000
- Price per sq. ft.:$246.37
- Tax amount:$5,442 (2023)
New listings near 1738 Boston Street
- Open Sat, 11am to 1pmNew
 $699,000Active4 beds 4 baths3,629 sq. ft.
$699,000Active4 beds 4 baths3,629 sq. ft.22463 E Weaver Drive, Aurora, CO 80016
MLS# 3715055Listed by: EXP REALTY, LLC - Coming Soon
 $625,000Coming Soon3 beds 3 baths
$625,000Coming Soon3 beds 3 baths7790 S Quatar Court, Aurora, CO 80016
MLS# 4045491Listed by: LIV SOTHEBY'S INTERNATIONAL REALTY - New
 $250,000Active2 beds 2 baths948 sq. ft.
$250,000Active2 beds 2 baths948 sq. ft.13302 E Jewell Avenue #102, Aurora, CO 80012
MLS# 4107643Listed by: LPT REALTY - New
 $275,000Active2 beds 2 baths1,167 sq. ft.
$275,000Active2 beds 2 baths1,167 sq. ft.14251 E 1st Drive #308, Aurora, CO 80011
MLS# 5518826Listed by: LPT REALTY - New
 $690,000Active4 beds 3 baths4,354 sq. ft.
$690,000Active4 beds 3 baths4,354 sq. ft.5014 S Shawnee Street, Aurora, CO 80015
MLS# 6567551Listed by: OPENDOOR BROKERAGE LLC - Coming Soon
 $925,000Coming Soon-- beds -- baths
$925,000Coming Soon-- beds -- baths7809 S Coolidge Way, Aurora, CO 80016
MLS# 7515052Listed by: COMPASS - DENVER - New
 $496,469Active3 beds 3 baths1,743 sq. ft.
$496,469Active3 beds 3 baths1,743 sq. ft.5733 N Ireland Court, Aurora, CO 80019
MLS# 9559743Listed by: LANDMARK RESIDENTIAL BROKERAGE - Open Sat, 11am to 1pmNew
 $410,000Active3 beds 2 baths998 sq. ft.
$410,000Active3 beds 2 baths998 sq. ft.840 Kingston Street, Aurora, CO 80010
MLS# 3140739Listed by: GOLD COMPASS REAL ESTATE, LLC - New
 $487,000Active4 beds 2 baths1,764 sq. ft.
$487,000Active4 beds 2 baths1,764 sq. ft.17780 E Colorado Drive, Aurora, CO 80017
MLS# 7219850Listed by: HOMESMART - New
 $459,900Active5 beds 2 baths2,250 sq. ft.
$459,900Active5 beds 2 baths2,250 sq. ft.556 Empire Street, Aurora, CO 80010
MLS# 2189485Listed by: MEGASTAR REALTY
