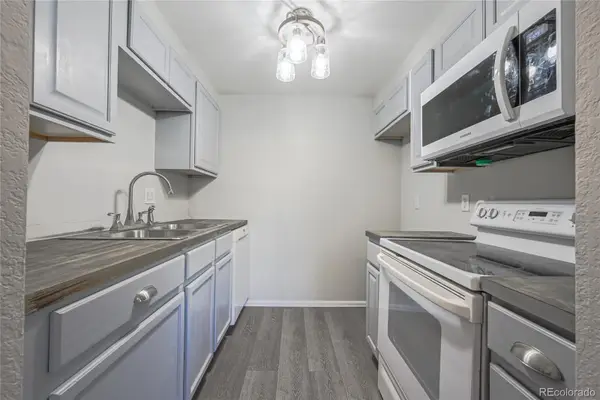17411 E Layton Drive, Aurora, CO 80015
Local realty services provided by:Better Homes and Gardens Real Estate Kenney & Company
Listed by: lisa arteseroslisa@novellaliving.com,303-359-7166
Office: novella real estate
MLS#:9116538
Source:ML
Price summary
- Price:$439,000
- Price per sq. ft.:$403.49
About this home
Move right in and start enjoying this beautifully updated home in the highly sought-after Cherry Creek School District. Fully renovated in 2023, it combines modern style with essential system upgrades for peace of mind and effortless living. Step inside to an inviting open layout that feels larger than it is, highlighted by vaulted ceilings & plenty of natural light. The kitchen shines with quartz countertops, classic shaker cabinets, stainless steel appliances, and durable luxury vinyl plank flooring—perfect for both everyday living and entertaining. Fresh interior paint and plush neutral carpet add warmth and comfort throughout. Both bathrooms have been thoughtfully remodeled with upgraded lighting, fixtures, and tile for a clean, modern look. Major 2023 improvements include a new roof, HVAC system, water heater, electrical panel, a spacious covered patio—ideal for outdoor living & enjoying Colorado evenings—along with updated window coverings, multiple plumbing upgrades, and all newer appliances are included. The flexible floor plan offers two comfortable bedrooms and a full bath on the upper level, plus a versatile lower level that can function as a private primary suite, family room, guest space, or home office. No HOA and nestled near top-rated schools, neighborhood parks, trails & recreation at Cherry Creek and Quincy Reservoirs, a variety of shopping & restaurants nearby, Southlands Mall, 9-Mile Light Rail, and major commuter routes, this home provides the perfect combination of comfort, convenience, and community. Make time to see this move-in ready home or check out www.17411ELaytonDr.com for a virtual tour.
Contact an agent
Home facts
- Year built:1982
- Listing ID #:9116538
Rooms and interior
- Bedrooms:3
- Total bathrooms:2
- Full bathrooms:2
- Living area:1,088 sq. ft.
Heating and cooling
- Cooling:Central Air
- Heating:Forced Air, Natural Gas
Structure and exterior
- Roof:Composition
- Year built:1982
- Building area:1,088 sq. ft.
- Lot area:0.13 Acres
Schools
- High school:Grandview
- Middle school:Falcon Creek
- Elementary school:Meadow Point
Utilities
- Water:Public
- Sewer:Public Sewer
Finances and disclosures
- Price:$439,000
- Price per sq. ft.:$403.49
- Tax amount:$1,884 (2024)
New listings near 17411 E Layton Drive
- New
 $199,000Active2 beds 2 baths840 sq. ft.
$199,000Active2 beds 2 baths840 sq. ft.364 S Ironton Street #315, Aurora, CO 80012
MLS# 2645810Listed by: KELLER WILLIAMS TRILOGY - New
 $620,000Active4 beds 2 baths2,973 sq. ft.
$620,000Active4 beds 2 baths2,973 sq. ft.22603 E Radcliff Drive, Aurora, CO 80015
MLS# 1848926Listed by: COMPASS - DENVER - New
 $585,000Active6 beds 2 baths2,487 sq. ft.
$585,000Active6 beds 2 baths2,487 sq. ft.11759 E Alaska Avenue, Aurora, CO 80012
MLS# 4541242Listed by: MB EXECUTIVE REALTY & INVESTMENTS - New
 $515,000Active4 beds 3 baths1,831 sq. ft.
$515,000Active4 beds 3 baths1,831 sq. ft.25656 E Bayaud Avenue, Aurora, CO 80018
MLS# 3395369Listed by: REAL BROKER, LLC DBA REAL - New
 $339,000Active2 beds 1 baths803 sq. ft.
$339,000Active2 beds 1 baths803 sq. ft.1081 Elmira Street, Aurora, CO 80010
MLS# 6076635Listed by: A STEP ABOVE REALTY - New
 $495,000Active4 beds 2 baths2,152 sq. ft.
$495,000Active4 beds 2 baths2,152 sq. ft.1115 S Truckee Way, Aurora, CO 80017
MLS# 5752920Listed by: RE/MAX PROFESSIONALS - New
 $260,000Active2 beds 2 baths1,000 sq. ft.
$260,000Active2 beds 2 baths1,000 sq. ft.14214 E 1st Drive #C07, Aurora, CO 80011
MLS# 9733689Listed by: S.T. PROPERTIES - New
 $335,000Active2 beds 2 baths1,200 sq. ft.
$335,000Active2 beds 2 baths1,200 sq. ft.12835 E Louisiana Avenue, Aurora, CO 80012
MLS# 3149885Listed by: INVALESCO REAL ESTATE - New
 $542,100Active5 beds 3 baths3,887 sq. ft.
$542,100Active5 beds 3 baths3,887 sq. ft.2174 S Ider Way, Aurora, CO 80018
MLS# 3759477Listed by: REAL BROKER, LLC DBA REAL - New
 $325,000Active2 beds 2 baths1,152 sq. ft.
$325,000Active2 beds 2 baths1,152 sq. ft.19054 E 16th Avenue, Aurora, CO 80011
MLS# 5326527Listed by: THRIVE REAL ESTATE GROUP
