17423 E Chenango Drive, Aurora, CO 80015
Local realty services provided by:Better Homes and Gardens Real Estate Kenney & Company
17423 E Chenango Drive,Aurora, CO 80015
$360,000
- 2 Beds
- 1 Baths
- 862 sq. ft.
- Single family
- Pending
Listed by: lucia mears720-309-2502
Office: west and main homes inc
MLS#:4804290
Source:ML
Price summary
- Price:$360,000
- Price per sq. ft.:$417.63
About this home
Welcome Home to Summer Valley – Just Minutes from Quincy Reservoir!
Opportunity is knocking with this charming split-level home nestled in the desirable Summer Valley neighborhood—just a short stroll to Quincy Reservoir’s trails, wildlife, and water views!
Step inside to soaring vaulted ceilings and wide-plank laminate floors that create a light, airy feel in the main living space. But before you even walk through the front door, you’re welcomed by a spacious front deck—your own private oasis with a serene, forest-like feel. Whether you're sipping morning coffee, catching up with neighbors, or unwinding under the trees, this peaceful perch sets the tone for the whole home. The adjacent eat-in kitchen features new appliances, generous cabinetry, and French doors that open to a fully fenced backyard—perfect for al fresco dining, gardening, or letting the dogs run free.
Upstairs, you’ll find a cozy primary bedroom with recessed lighting and a ceiling fan, plus a full bathroom featuring a relaxing jetted tub and a laundry closet with a full-size washer and dryer—hello convenience and comfort!
Downstairs, you’ll find a versatile bonus space perfect for cozy movie nights or a stylish home office—complete with updated flooring and thoughtful lighting. The adjacent private second bedroom offers even more flexibility for guests, hobbies, or your own quiet retreat.
Additional highlights include an updated water heater and furnace, and a location that puts you close to local parks, shopping, and restaurants.
Whether you're starting fresh or settling down, this well-loved home is ready to welcome its next chapter.
Contact an agent
Home facts
- Year built:1983
- Listing ID #:4804290
Rooms and interior
- Bedrooms:2
- Total bathrooms:1
- Full bathrooms:1
- Living area:862 sq. ft.
Heating and cooling
- Cooling:Evaporative Cooling
- Heating:Forced Air
Structure and exterior
- Roof:Shingle
- Year built:1983
- Building area:862 sq. ft.
- Lot area:0.1 Acres
Schools
- High school:Grandview
- Middle school:Falcon Creek
- Elementary school:Meadow Point
Utilities
- Water:Public
- Sewer:Public Sewer
Finances and disclosures
- Price:$360,000
- Price per sq. ft.:$417.63
- Tax amount:$1,937 (2024)
New listings near 17423 E Chenango Drive
- Coming SoonOpen Sun, 12 to 3pm
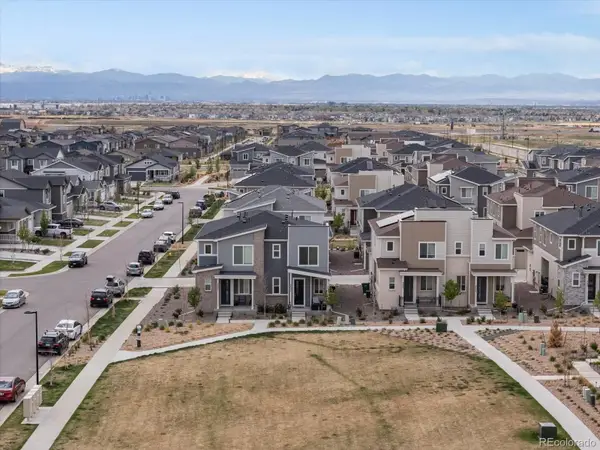 $424,000Coming Soon3 beds 3 baths
$424,000Coming Soon3 beds 3 baths24333 E 41st Avenue, Aurora, CO 80019
MLS# 6038335Listed by: EXP REALTY, LLC - Coming Soon
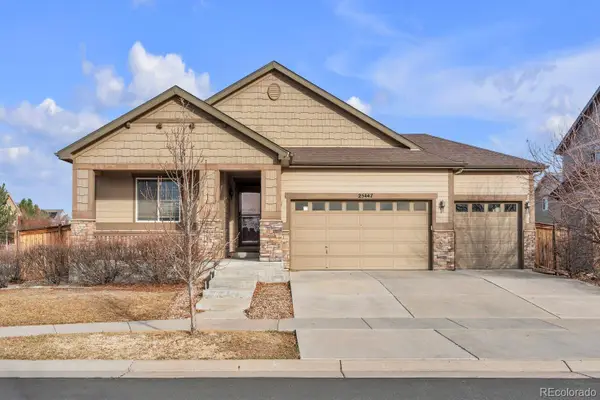 $625,000Coming Soon5 beds 3 baths
$625,000Coming Soon5 beds 3 baths25447 E 4th Avenue, Aurora, CO 80018
MLS# 6783604Listed by: COMPASS - DENVER - New
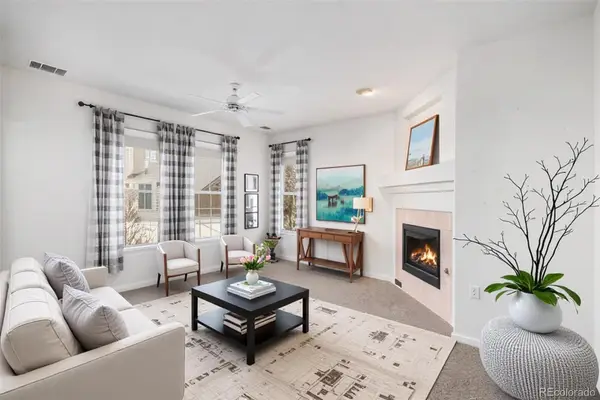 $370,000Active3 beds 2 baths1,395 sq. ft.
$370,000Active3 beds 2 baths1,395 sq. ft.4025 S Dillon Way #102, Aurora, CO 80014
MLS# 1923928Listed by: MB BELLISSIMO HOMES - New
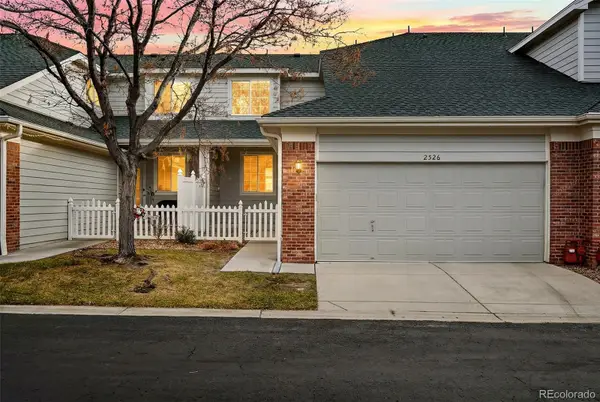 $449,000Active3 beds 3 baths2,852 sq. ft.
$449,000Active3 beds 3 baths2,852 sq. ft.2526 S Tucson Circle, Aurora, CO 80014
MLS# 6793279Listed by: LISTINGS.COM - Coming Soon
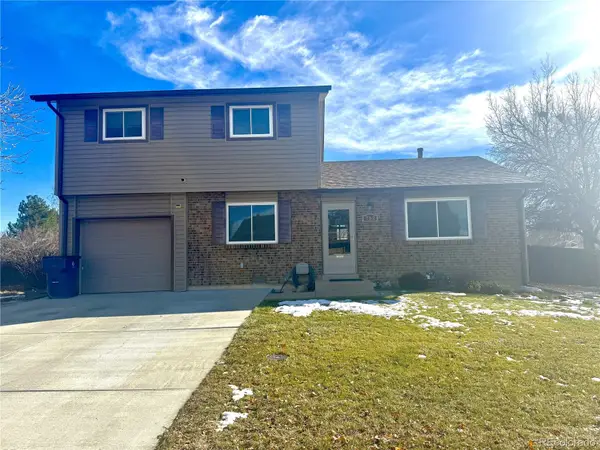 $440,000Coming Soon3 beds 2 baths
$440,000Coming Soon3 beds 2 baths752 Lewiston Street, Aurora, CO 80011
MLS# 8804885Listed by: HOMESMART - Coming Soon
 $300,000Coming Soon2 beds 2 baths
$300,000Coming Soon2 beds 2 baths1435 S Galena Way #202, Denver, CO 80247
MLS# 5251992Listed by: REAL BROKER, LLC DBA REAL - Coming Soon
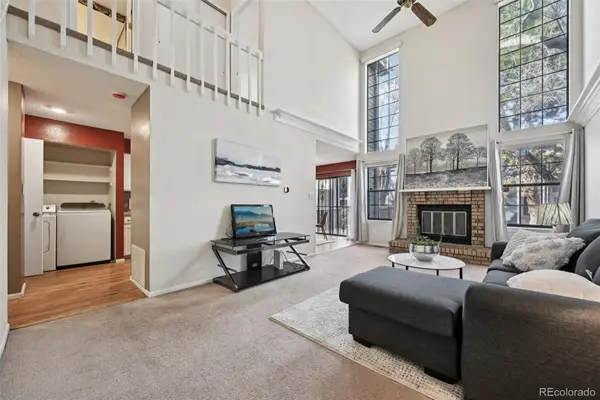 $375,000Coming Soon3 beds 4 baths
$375,000Coming Soon3 beds 4 baths844 S Joplin Circle, Aurora, CO 80017
MLS# 1573721Listed by: CAMARA REAL ESTATE - New
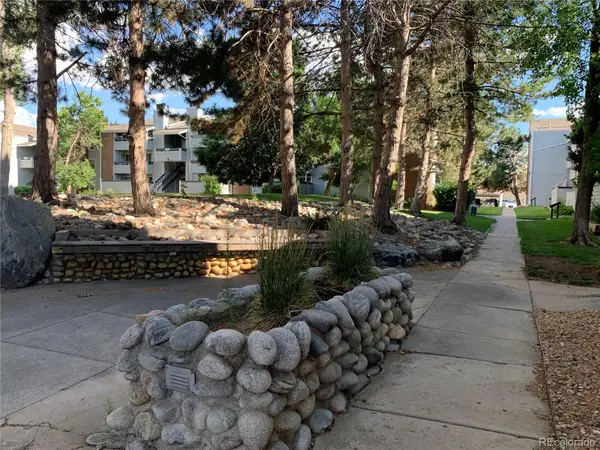 $153,900Active1 beds 1 baths756 sq. ft.
$153,900Active1 beds 1 baths756 sq. ft.14226 E 1st Drive #B03, Aurora, CO 80011
MLS# 3521230Listed by: HOMESMART - New
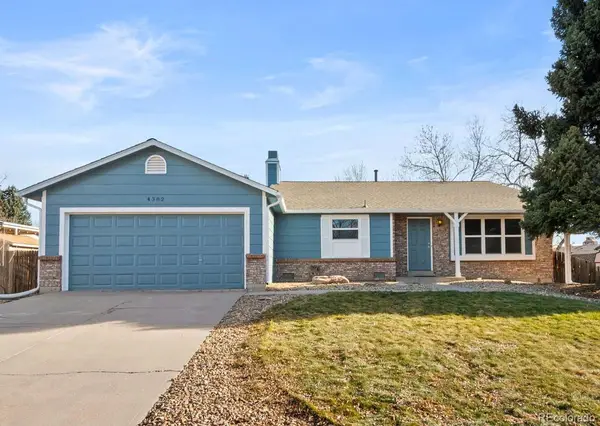 $459,500Active-- beds -- baths1,626 sq. ft.
$459,500Active-- beds -- baths1,626 sq. ft.4382 S Bahama Way, Aurora, CO 80015
MLS# 3015129Listed by: YOUR CASTLE REALTY LLC - New
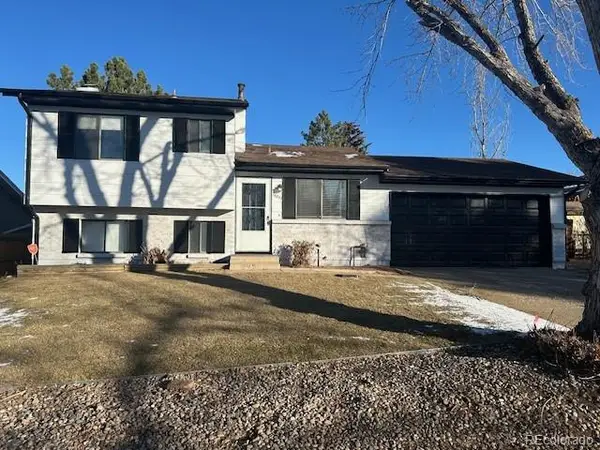 $439,000Active3 beds 2 baths1,168 sq. ft.
$439,000Active3 beds 2 baths1,168 sq. ft.16257 E Bails Place, Aurora, CO 80017
MLS# 8952542Listed by: AMERICAN PROPERTY SOLUTIONS
