17448 E Grand Drive, Aurora, CO 80015
Local realty services provided by:Better Homes and Gardens Real Estate Kenney & Company
17448 E Grand Drive,Aurora, CO 80015
$479,888
- 3 Beds
- 3 Baths
- 2,040 sq. ft.
- Single family
- Active
Listed by:jim gordonJimGordonNow@yahoo.com,303-475-1234
Office:your castle real estate inc
MLS#:4912476
Source:ML
Price summary
- Price:$479,888
- Price per sq. ft.:$235.24
About this home
BARGAIN PRICED PROPERTY !!! ** LOTS OF REMODELING BEING DONE as this PROPERTY becomes TRANSFORMED * PHOTOS WILL BE FORTHCOMING * EXTERIOR PAINTING has already been COMPLETED. *** ALL 4 INTERIOR LEVELS WILL BE PAINTED WITH BUYERS’ CHOICE OF PAINT & BRAND NEW CARPETING WILL BE INSTALLED WITH BUYERS’ CHOICE OF CARPETING *** LOTS OF REPAIRS WILL SOON BE COMPLETED * The seller is committed to restoring this property and delivering it to Buyers’ in a very good condition. Please contact the listing agent to discuss what that entails - then view this property before another buyer snaps it up !! *** VERY SUNNY and BRIGHT * 4 FINISHED LEVELS on NEARLY A 1/4 ACRE LOT (9322 SF) * EASILY USABLE as a 4 BEDROOM HOME * BLACK GRANITE COUNTERTOPS and STAINLESS STEEL APPLIANCES * SPACIOUS VAULTED LIVING ROOM w/ HARDWOOD FLOORS and a WOOD CEILING BEAM ACCENT * LAYERED BACK DECK * LARGE MASTER BEDROOM w/ ATTACHED FULL BATH * LOWER LEVEL features a BLACK GAS FIREPLACE w/ TILE SURROUND and BUILT-INS ON BOTH SIDES * LOWER LEVEL BEDROOM & 3/4 BATH * FINISHED BASEMENT features an OPEN BONUS ROOM (usable as a 4th bedroom) *** SUMMER VALLEY is near AWARD WINNING CHERRY CREEK SCHOOLS, SOUTHLAND SHOPPING and RESTAURANTS, GOLF COURSES, BIKING and HIKING, DOG PARKS and both AURORA and CHERRY CREEK RESERVOIRS ** PLEASE CALL LISTING AGENT with ALL OF YOUR UPCOMING REMODELING QUESTIONS !
Contact an agent
Home facts
- Year built:1981
- Listing ID #:4912476
Rooms and interior
- Bedrooms:3
- Total bathrooms:3
- Full bathrooms:1
- Half bathrooms:1
- Living area:2,040 sq. ft.
Heating and cooling
- Cooling:Central Air
- Heating:Forced Air, Natural Gas
Structure and exterior
- Roof:Composition
- Year built:1981
- Building area:2,040 sq. ft.
- Lot area:0.21 Acres
Schools
- High school:Grandview
- Middle school:Falcon Creek
- Elementary school:Meadow Point
Utilities
- Water:Public
- Sewer:Public Sewer
Finances and disclosures
- Price:$479,888
- Price per sq. ft.:$235.24
- Tax amount:$2,496 (2024)
New listings near 17448 E Grand Drive
- New
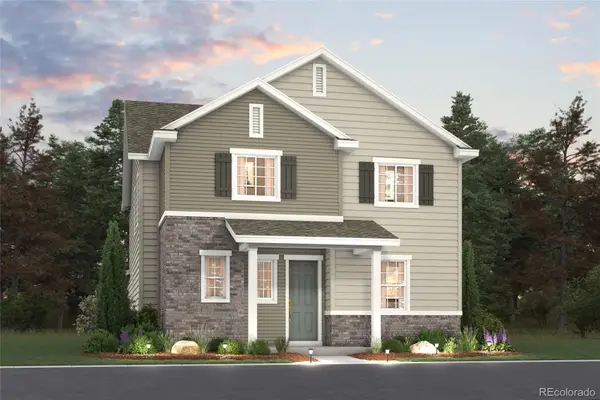 $603,895Active3 beds 3 baths3,005 sq. ft.
$603,895Active3 beds 3 baths3,005 sq. ft.4719 N Valdai Court, Aurora, CO 80019
MLS# 2805718Listed by: LANDMARK RESIDENTIAL BROKERAGE - Open Wed, 8am to 7pmNew
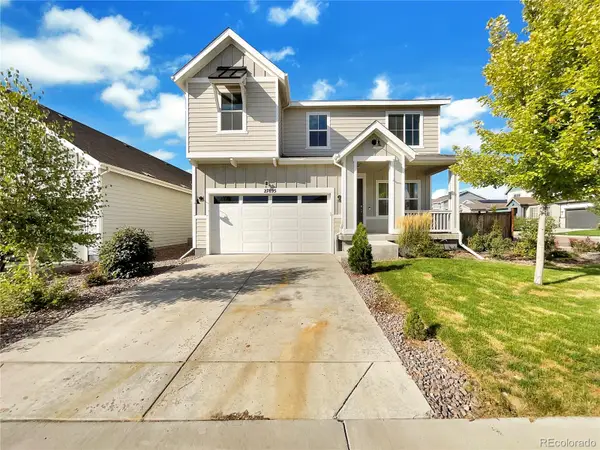 $545,000Active4 beds 4 baths2,486 sq. ft.
$545,000Active4 beds 4 baths2,486 sq. ft.27895 E 7th Place, Aurora, CO 80018
MLS# 6607080Listed by: OPENDOOR BROKERAGE LLC - New
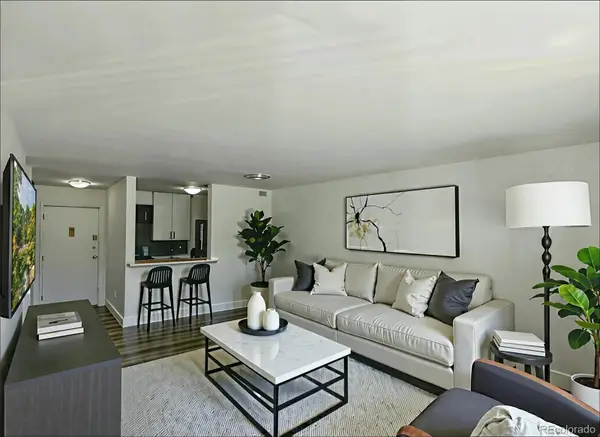 $180,000Active1 beds 1 baths648 sq. ft.
$180,000Active1 beds 1 baths648 sq. ft.2281 S Vaughn Way #209A, Aurora, CO 80014
MLS# 8206086Listed by: CITY LIGHTS DENVER - New
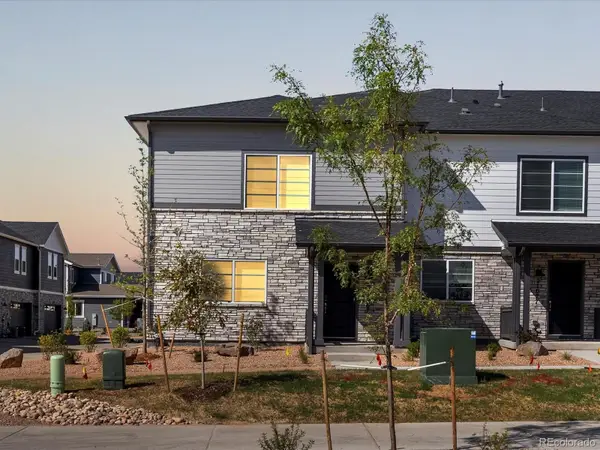 $475,990Active3 beds 3 baths1,849 sq. ft.
$475,990Active3 beds 3 baths1,849 sq. ft.21067 E 65th Avenue, Aurora, CO 80019
MLS# 9631972Listed by: KERRIE A. YOUNG (INDEPENDENT) - New
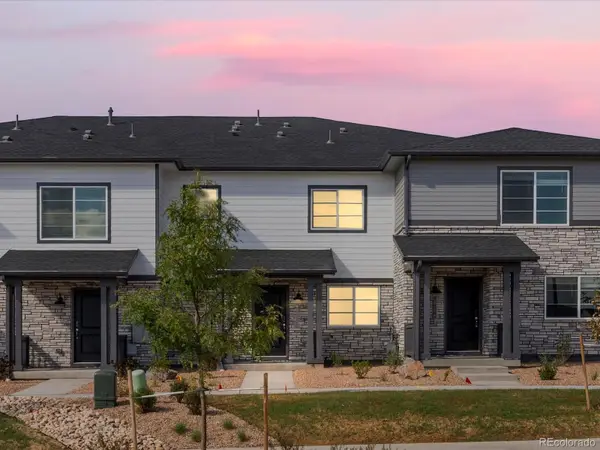 $405,990Active3 beds 3 baths1,450 sq. ft.
$405,990Active3 beds 3 baths1,450 sq. ft.21087 E 65th Street, Aurora, CO 80019
MLS# 3595412Listed by: KERRIE A. YOUNG (INDEPENDENT) - New
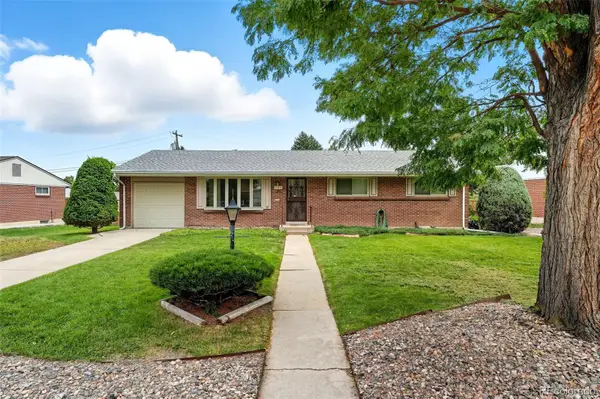 $375,000Active3 beds 3 baths2,268 sq. ft.
$375,000Active3 beds 3 baths2,268 sq. ft.434 Racine Street, Aurora, CO 80011
MLS# 2238393Listed by: COMPASS - DENVER - New
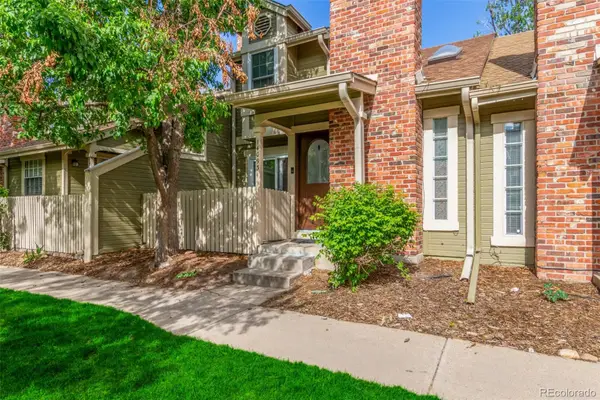 $399,000Active2 beds 3 baths1,770 sq. ft.
$399,000Active2 beds 3 baths1,770 sq. ft.14093 E Radcliff Circle, Aurora, CO 80015
MLS# 3922517Listed by: RE/MAX SYNERGY - New
 $464,990Active4 beds 4 baths1,944 sq. ft.
$464,990Active4 beds 4 baths1,944 sq. ft.3990 N Rome Street, Aurora, CO 80019
MLS# 5371516Listed by: KELLER WILLIAMS DTC - New
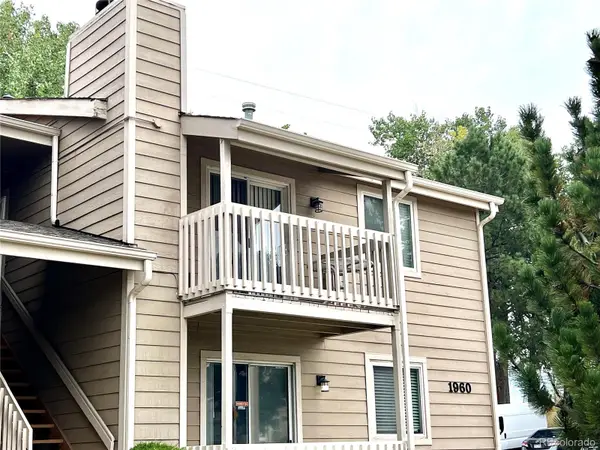 $154,900Active1 beds 1 baths588 sq. ft.
$154,900Active1 beds 1 baths588 sq. ft.1960 S Xanadu Way #207, Aurora, CO 80014
MLS# 1593479Listed by: HOMESMART - New
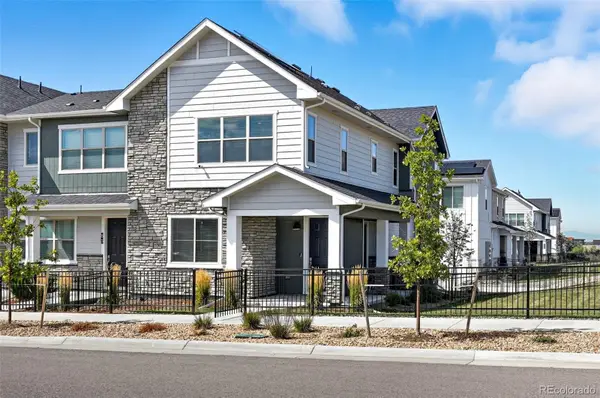 $435,000Active3 beds 3 baths1,556 sq. ft.
$435,000Active3 beds 3 baths1,556 sq. ft.95 N Vandriver Place, Aurora, CO 80018
MLS# 4223272Listed by: COMPASS - DENVER
