17450 E 14th Drive, Aurora, CO 80011
Local realty services provided by:Better Homes and Gardens Real Estate Kenney & Company
17450 E 14th Drive,Aurora, CO 80011
$900,000
- 3 Beds
- 2 Baths
- 1,989 sq. ft.
- Single family
- Active
Listed by: nick evancich, the listnick@listkw.com,303-912-6425
Office: keller williams advantage realty llc.
MLS#:1672919
Source:ML
Price summary
- Price:$900,000
- Price per sq. ft.:$452.49
About this home
Welcome to 17450 E 14th Drive — a truly unique 2.64-acre gated horse property offering direct access to the High Line Canal at the 61-mile marker, providing 71 miles of scenic trails for riding, hiking, and biking. Enjoy peaceful country living just minutes from DIA, I-70, I-225, E-470, Anschutz Children’s Hospital, and the VA Hospital.
This beautifully maintained ranch-style home features hardwood floors, Italian porcelain tile, granite counters, and a luxurious marble five-piece primary bath with a walk-in closet. The layout includes 2 bedrooms plus a flex room, ideal for an office or guest space. You’ll love the gourmet kitchen with new black stainless Frigidaire Gallery appliances, and two 80” big-screen TVs with hidden in-wall wiring, PlayStation 4, and DVD system for entertainment.
The property is fully fenced and cross-fenced with vinyl 6-foot privacy fencing, three locked entry gates, and features dual water sources (city & well) plus dual HVAC systems for optimal comfort. Outdoor amenities include 3 extra-large horse sheds (one with tack room), two 12x12 sheds, grazing pastures, and a large circular drive with additional parking.
Enjoy two front doors, four back doors, two backyards, and an oversized garage/barn with multiple outbuildings—all part of a quiet 28-home neighborhood adjacent to Springhill Executive Golf Course.
The lot to the west, located at 17400 E 14th Dr, is also for sale, and both properties can be purchased together for $1,250,000, offering a rare opportunity to own 4.12 acres—a perfect blend of country charm and city convenience. Zoning https://aurora.municipal.codes/UDO/146-2.7.1
Contact an agent
Home facts
- Year built:1989
- Listing ID #:1672919
Rooms and interior
- Bedrooms:3
- Total bathrooms:2
- Full bathrooms:1
- Living area:1,989 sq. ft.
Heating and cooling
- Cooling:Central Air
- Heating:Forced Air, Natural Gas
Structure and exterior
- Roof:Composition
- Year built:1989
- Building area:1,989 sq. ft.
- Lot area:2.64 Acres
Schools
- High school:Hinkley
- Middle school:Edna and John W. Mosely
- Elementary school:Edna and John W. Mosely
Utilities
- Water:Public, Well
- Sewer:Septic Tank
Finances and disclosures
- Price:$900,000
- Price per sq. ft.:$452.49
- Tax amount:$4,638 (2024)
New listings near 17450 E 14th Drive
- New
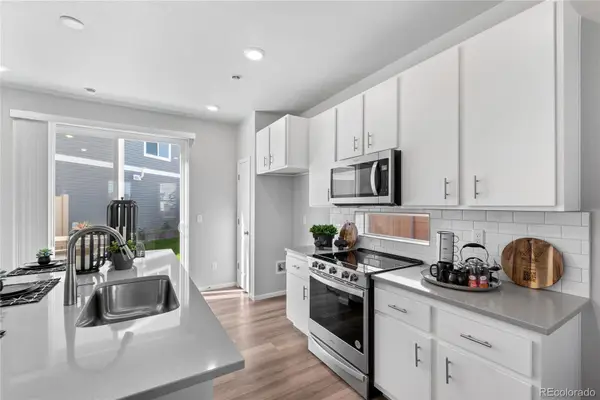 $438,740Active3 beds 3 baths1,464 sq. ft.
$438,740Active3 beds 3 baths1,464 sq. ft.3954 N Rome Street, Aurora, CO 80019
MLS# 7182309Listed by: KELLER WILLIAMS DTC - Open Mon, 5 to 7pmNew
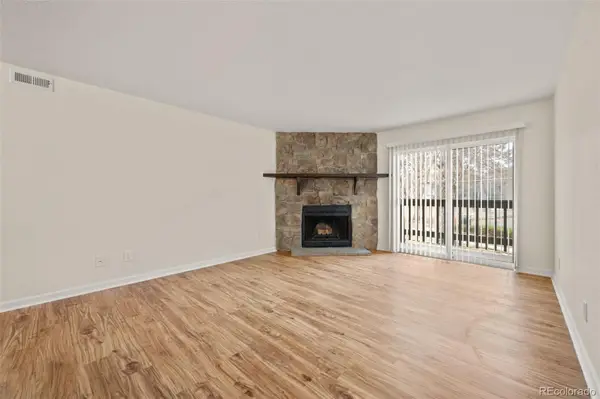 $210,000Active2 beds 2 baths981 sq. ft.
$210,000Active2 beds 2 baths981 sq. ft.1795 S Pitkin Street S #A, Aurora, CO 80017
MLS# 2445989Listed by: KELLER WILLIAMS AVENUES REALTY - New
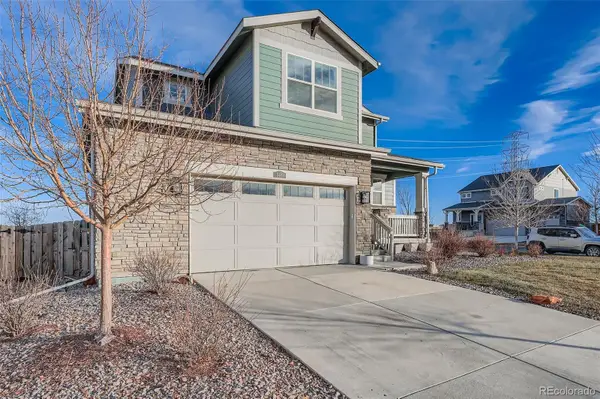 $589,000Active3 beds 3 baths3,080 sq. ft.
$589,000Active3 beds 3 baths3,080 sq. ft.300 N Patsburg Street, Aurora, CO 80018
MLS# 7785222Listed by: ORCHARD BROKERAGE LLC - New
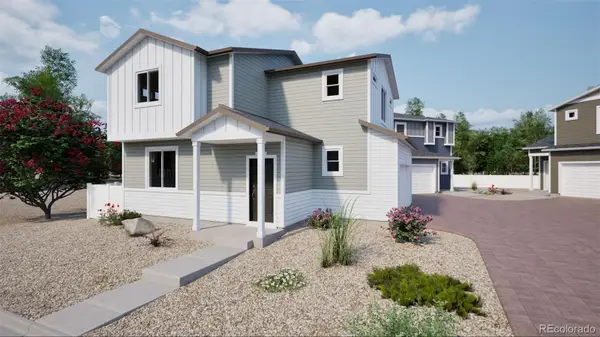 $420,410Active3 beds 3 baths1,263 sq. ft.
$420,410Active3 beds 3 baths1,263 sq. ft.3952 N Rome Street, Aurora, CO 80019
MLS# 1506546Listed by: KELLER WILLIAMS DTC - New
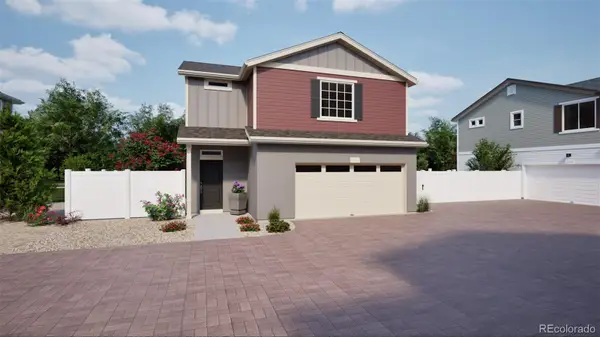 $419,990Active3 beds 3 baths1,436 sq. ft.
$419,990Active3 beds 3 baths1,436 sq. ft.3964 N Rome Street, Aurora, CO 80019
MLS# 8938071Listed by: KELLER WILLIAMS DTC - New
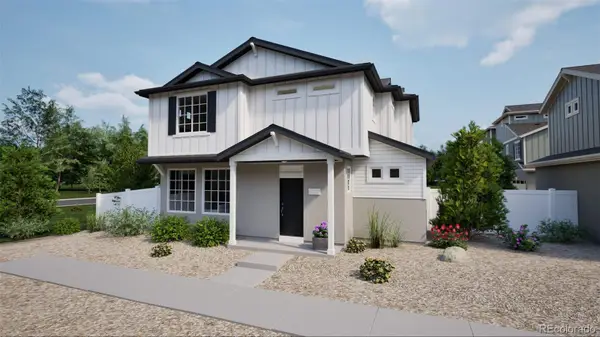 $427,315Active3 beds 3 baths1,464 sq. ft.
$427,315Active3 beds 3 baths1,464 sq. ft.3962 N Rome Street, Aurora, CO 80019
MLS# 7763629Listed by: KELLER WILLIAMS DTC - New
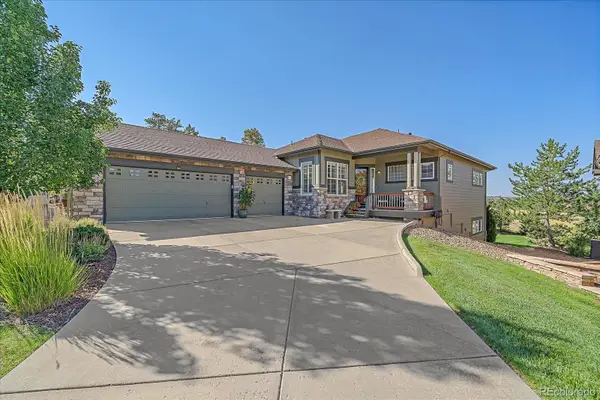 $785,000Active3 beds 3 baths3,140 sq. ft.
$785,000Active3 beds 3 baths3,140 sq. ft.23940 E Easter Place, Aurora, CO 80016
MLS# 5949256Listed by: EAGLE BEND REALTY - New
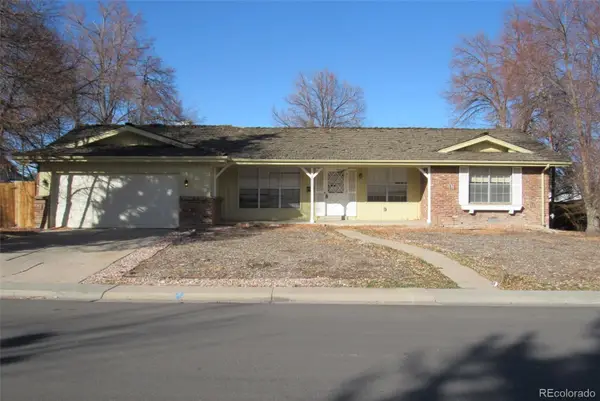 $379,888Active3 beds 2 baths2,956 sq. ft.
$379,888Active3 beds 2 baths2,956 sq. ft.12835 E Nevada Avenue, Aurora, CO 80012
MLS# 5000613Listed by: YOUR CASTLE REAL ESTATE INC - New
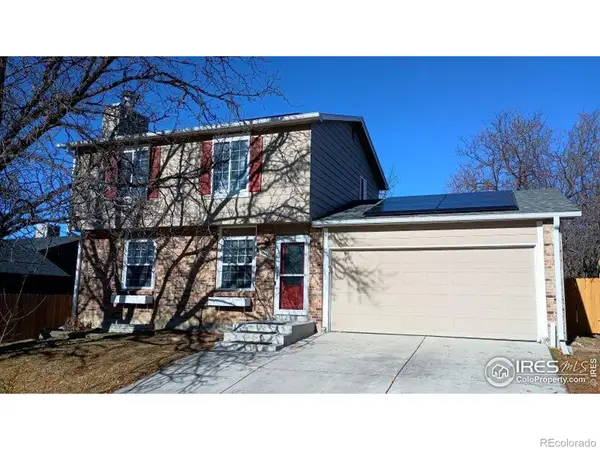 $450,000Active4 beds 4 baths1,944 sq. ft.
$450,000Active4 beds 4 baths1,944 sq. ft.18157 E Mansfield Avenue, Aurora, CO 80013
MLS# IR1048647Listed by: RESIDENT REALTY - New
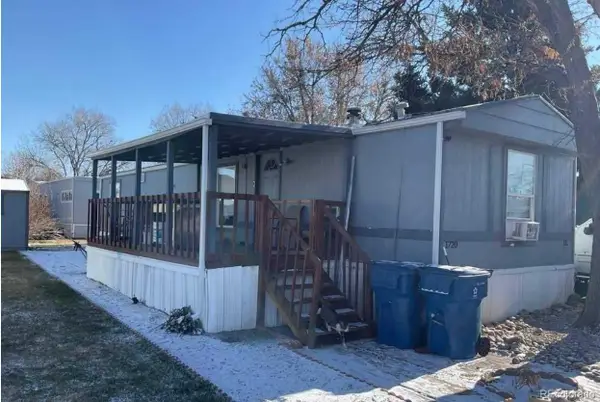 $58,000Active2 beds 1 baths784 sq. ft.
$58,000Active2 beds 1 baths784 sq. ft.1720 Eisenhower Way, Aurora, CO 80011
MLS# 2610838Listed by: METRO 21 REAL ESTATE GROUP
