17483 E Temple Drive, Aurora, CO 80015
Local realty services provided by:Better Homes and Gardens Real Estate Kenney & Company
17483 E Temple Drive,Aurora, CO 80015
$439,950
- 3 Beds
- 2 Baths
- 1,288 sq. ft.
- Single family
- Active
Listed by: judy johnsonJudy.Homes@comcast.net,720-938-7653
Office: you 1st realty
MLS#:9331494
Source:ML
Price summary
- Price:$439,950
- Price per sq. ft.:$341.58
About this home
AMAZING open concept floor plan with soaking vaulted ceiling, 3 bedrooms, 2 baths, almost 1300 sq.ft, spectacular gleaming hardwood floors, custom crafted oak cabinets with crown molding in your gourmet kitchen with matching slate grey stainless steel appliances, custom backsplash of granite and travertine tile, granite countertops grace this kitchen and center island with pass though bar open to the dining and living area which have custom crafted oak cabinets. Primary suite with ensuite 3/4 bath, walk-in closing, sconce lighting and custom coffered ceiling with recessed lighting. Living room wired for surround sound. Upper full bath has a jetted tub for luxurious baths & relaxing soaks. Huge covered patio for entertaining, relaxing or BBQING. Private fenced back yard with firepit. Delicious raspberry bush on the front side New roof, gutters and attractive exterior paint. Raspberry bushes galore and garden area. Located in the Top Accredited Cherry Creek School District. Niche.com has this zip code over all graded "A" - check it out at: https://www.niche.com/places-to-live/z/80016/
BONUS: this home is eligible for up to 4% of the sales price in down payment and closing cost assistance with the City of Aurora’s new First Time Buyer Assistance Program. Buyer must meet city of Aurora’s requirements for the program.
Contact an agent
Home facts
- Year built:1981
- Listing ID #:9331494
Rooms and interior
- Bedrooms:3
- Total bathrooms:2
- Full bathrooms:1
- Living area:1,288 sq. ft.
Heating and cooling
- Cooling:Air Conditioning-Room
- Heating:Forced Air
Structure and exterior
- Roof:Composition
- Year built:1981
- Building area:1,288 sq. ft.
- Lot area:0.11 Acres
Schools
- High school:Grandview
- Middle school:Falcon Creek
- Elementary school:Meadow Point
Utilities
- Water:Public
- Sewer:Public Sewer
Finances and disclosures
- Price:$439,950
- Price per sq. ft.:$341.58
- Tax amount:$1,802 (2024)
New listings near 17483 E Temple Drive
- Coming SoonOpen Sun, 12 to 3pm
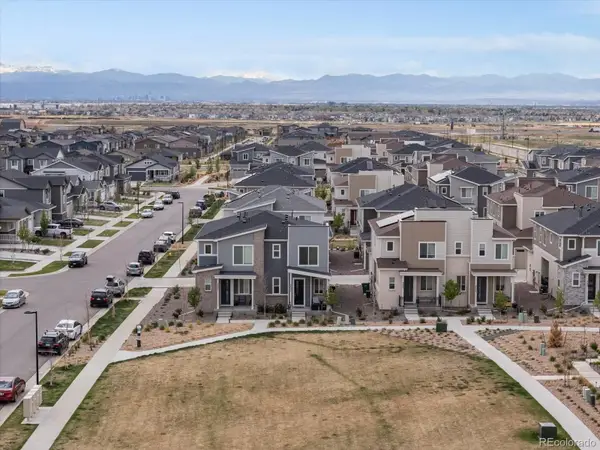 $424,000Coming Soon3 beds 3 baths
$424,000Coming Soon3 beds 3 baths24333 E 41st Avenue, Aurora, CO 80019
MLS# 6038335Listed by: EXP REALTY, LLC - Coming Soon
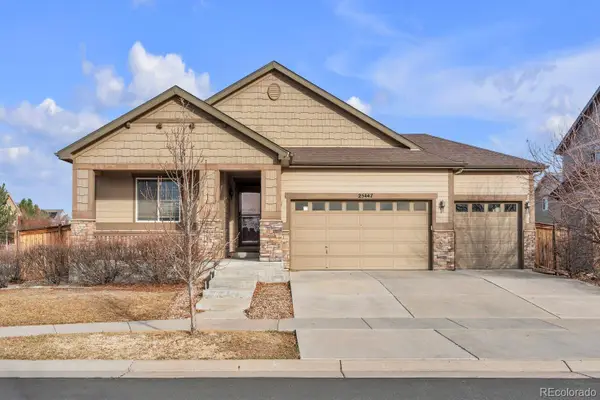 $625,000Coming Soon5 beds 3 baths
$625,000Coming Soon5 beds 3 baths25447 E 4th Avenue, Aurora, CO 80018
MLS# 6783604Listed by: COMPASS - DENVER - New
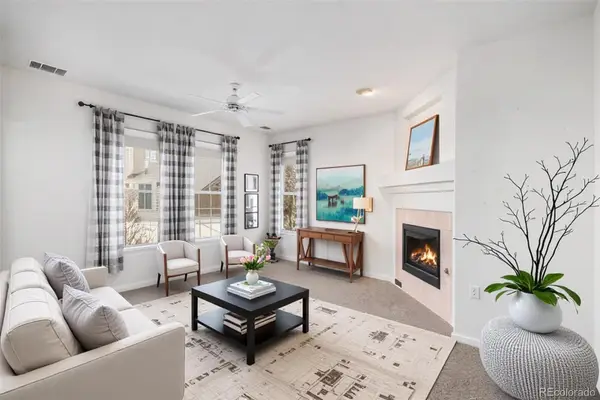 $370,000Active3 beds 2 baths1,395 sq. ft.
$370,000Active3 beds 2 baths1,395 sq. ft.4025 S Dillon Way #102, Aurora, CO 80014
MLS# 1923928Listed by: MB BELLISSIMO HOMES - New
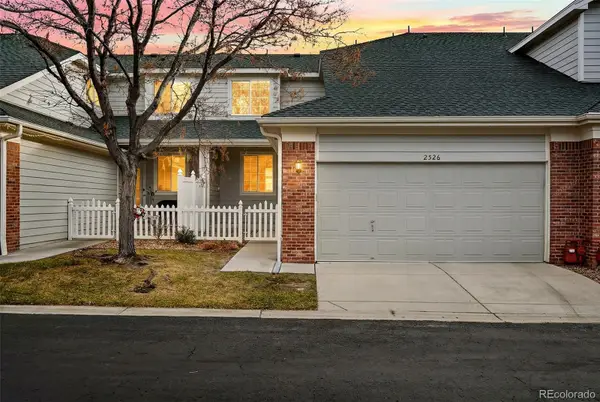 $449,000Active3 beds 3 baths2,852 sq. ft.
$449,000Active3 beds 3 baths2,852 sq. ft.2526 S Tucson Circle, Aurora, CO 80014
MLS# 6793279Listed by: LISTINGS.COM - Coming Soon
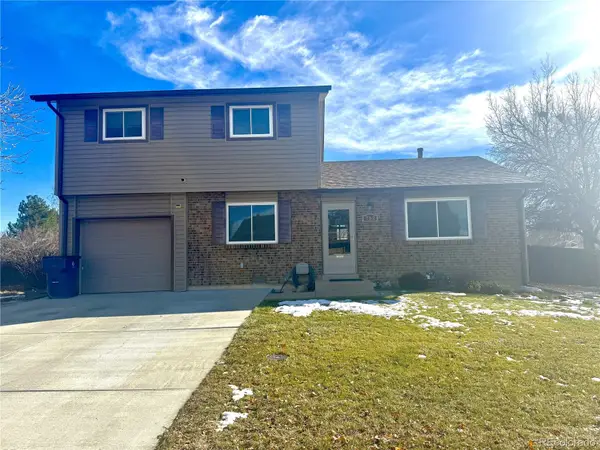 $440,000Coming Soon3 beds 2 baths
$440,000Coming Soon3 beds 2 baths752 Lewiston Street, Aurora, CO 80011
MLS# 8804885Listed by: HOMESMART - Coming Soon
 $300,000Coming Soon2 beds 2 baths
$300,000Coming Soon2 beds 2 baths1435 S Galena Way #202, Denver, CO 80247
MLS# 5251992Listed by: REAL BROKER, LLC DBA REAL - Coming Soon
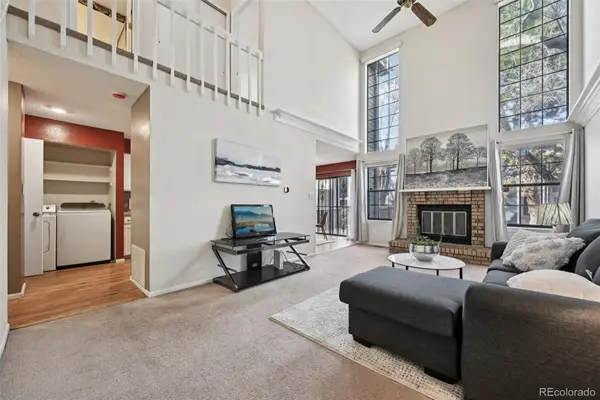 $375,000Coming Soon3 beds 4 baths
$375,000Coming Soon3 beds 4 baths844 S Joplin Circle, Aurora, CO 80017
MLS# 1573721Listed by: CAMARA REAL ESTATE - New
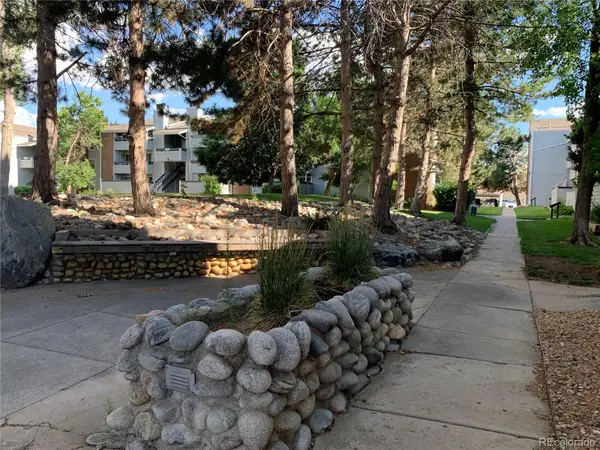 $153,900Active1 beds 1 baths756 sq. ft.
$153,900Active1 beds 1 baths756 sq. ft.14226 E 1st Drive #B03, Aurora, CO 80011
MLS# 3521230Listed by: HOMESMART - New
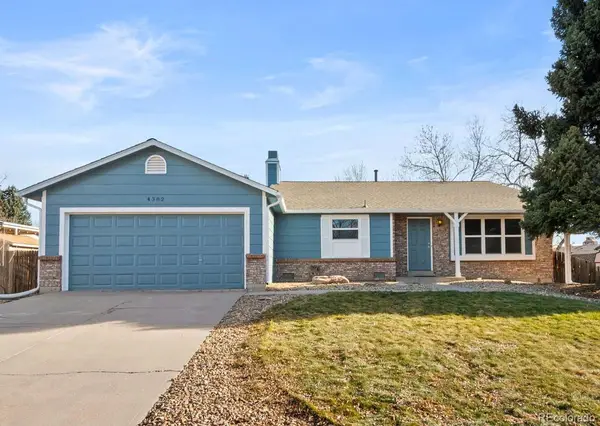 $459,500Active-- beds -- baths1,626 sq. ft.
$459,500Active-- beds -- baths1,626 sq. ft.4382 S Bahama Way, Aurora, CO 80015
MLS# 3015129Listed by: YOUR CASTLE REALTY LLC - New
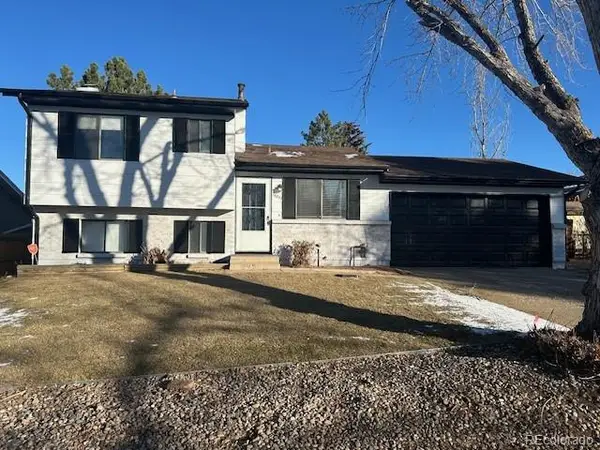 $439,000Active3 beds 2 baths1,168 sq. ft.
$439,000Active3 beds 2 baths1,168 sq. ft.16257 E Bails Place, Aurora, CO 80017
MLS# 8952542Listed by: AMERICAN PROPERTY SOLUTIONS
