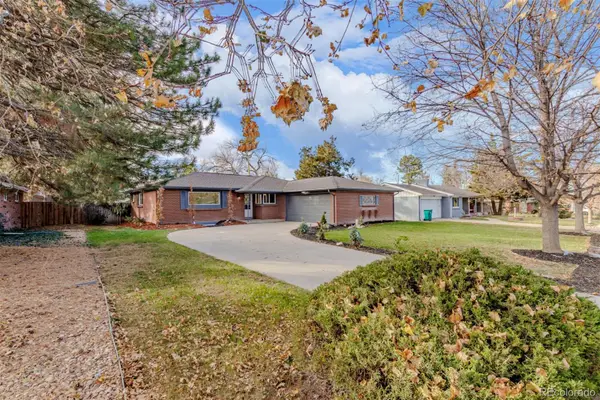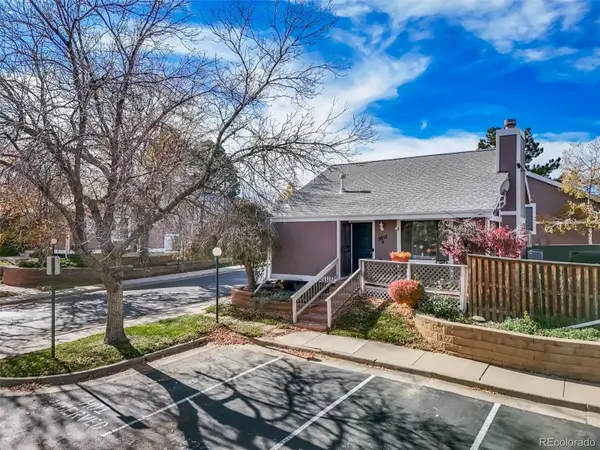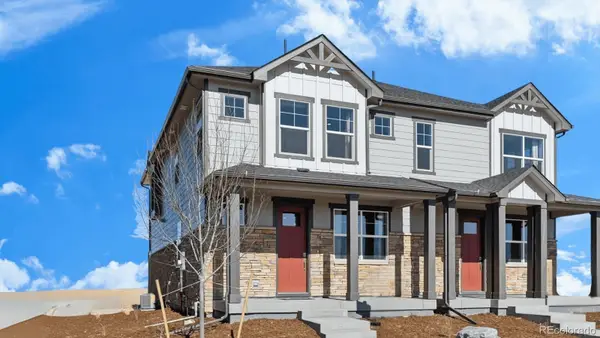1755 S Pitkin Street #A, Aurora, CO 80017
Local realty services provided by:Better Homes and Gardens Real Estate Kenney & Company
1755 S Pitkin Street #A,Aurora, CO 80017
$199,900
- 2 Beds
- 2 Baths
- 981 sq. ft.
- Condominium
- Active
Listed by: ramona mcdowell, ramona mcdowellexcelrealty7123@gmail.com,970-389-7123
Office: excel brokers
MLS#:6319838
Source:ML
Price summary
- Price:$199,900
- Price per sq. ft.:$203.77
- Monthly HOA dues:$530
About this home
Spacious 2 BR-2Bath MAIN level condominium located in Brittany Highlands! Upon entering, a comfortable living room has a stylish insert to the fireplace, remodeled kitchen cabinetry with a Kitchen Aid dishwasher, solid wood doors, newer countertops, and a dining room crystal chandelier adding an elegant, yet eclectic ambience! The hall bath has marble tile accents and a new toilet. New electrical subpanel to kitchen as an additional upgrade. This condo offers a front load washer and dryer, central A/C, and has a reserved parking space #600. *** Best Feature: LOCATION...you will have a beautiful view overlooking a large greenbelt area in a park like setting with a pool! All the conveniences of walking to the mailbox center, shopping square, and gym combined with easy access to DIA, Anschutz Medical Center, and Adams County Schools makes this a very good place to call home!!! Our Seller is motivated and will include 3 TV's and a physical camera and security system already in place... all to do is activate a new account... come see asap!!!
Contact an agent
Home facts
- Year built:1981
- Listing ID #:6319838
Rooms and interior
- Bedrooms:2
- Total bathrooms:2
- Full bathrooms:1
- Living area:981 sq. ft.
Heating and cooling
- Cooling:Central Air
- Heating:Forced Air, Natural Gas
Structure and exterior
- Year built:1981
- Building area:981 sq. ft.
Schools
- High school:Rangeview
- Middle school:Mrachek
- Elementary school:Vassar
Utilities
- Water:Public
- Sewer:Public Sewer
Finances and disclosures
- Price:$199,900
- Price per sq. ft.:$203.77
- Tax amount:$1,372 (2024)
New listings near 1755 S Pitkin Street #A
- New
 $585,000Active5 beds 3 baths3,364 sq. ft.
$585,000Active5 beds 3 baths3,364 sq. ft.531 Nome Street, Aurora, CO 80010
MLS# 8084511Listed by: KELLER WILLIAMS ADVANTAGE REALTY LLC - Coming Soon
 $300,000Coming Soon2 beds 2 baths
$300,000Coming Soon2 beds 2 baths1323 S Idalia Street, Aurora, CO 80017
MLS# 1503254Listed by: HOMESMITH REAL ESTATE - New
 $469,900Active5 beds 3 baths3,024 sq. ft.
$469,900Active5 beds 3 baths3,024 sq. ft.1462 S Laredo Way, Aurora, CO 80017
MLS# 9610538Listed by: REALTY PROFESSIONALS LLC - New
 $539,888Active3 beds 3 baths2,759 sq. ft.
$539,888Active3 beds 3 baths2,759 sq. ft.4093 S Riviera Street, Aurora, CO 80018
MLS# 7227841Listed by: YOUR CASTLE REAL ESTATE INC - Coming Soon
 $589,000Coming Soon4 beds 3 baths
$589,000Coming Soon4 beds 3 baths2324 S Kingston Street, Aurora, CO 80014
MLS# 3053012Listed by: REALTY ONE GROUP FIVE STAR COLORADO - Coming Soon
 $350,000Coming Soon3 beds 3 baths
$350,000Coming Soon3 beds 3 baths3853 S Genoa Court #D, Aurora, CO 80013
MLS# 8052779Listed by: REALTY ONE GROUP PREMIER - New
 $266,375Active1 beds 1 baths1,204 sq. ft.
$266,375Active1 beds 1 baths1,204 sq. ft.105 S Nome Street, Aurora, CO 80012
MLS# 8628097Listed by: RE/MAX MOMENTUM - New
 $430,000Active3 beds 3 baths1,490 sq. ft.
$430,000Active3 beds 3 baths1,490 sq. ft.22444 E 6th Place, Aurora, CO 80018
MLS# 9678349Listed by: D.R. HORTON REALTY, LLC - New
 $249,000Active2 beds 2 baths1,344 sq. ft.
$249,000Active2 beds 2 baths1,344 sq. ft.13850 E Marina Drive #401, Aurora, CO 80014
MLS# 4840823Listed by: REALTY ONE GROUP PREMIER - Coming Soon
 $519,900Coming Soon4 beds 3 baths
$519,900Coming Soon4 beds 3 baths778 S Fairplay Ct. Court, Aurora, CO 80012
MLS# 5279844Listed by: YOUR HOME SOLD GUARANTEED REALTY - PREMIER PARTNERS
