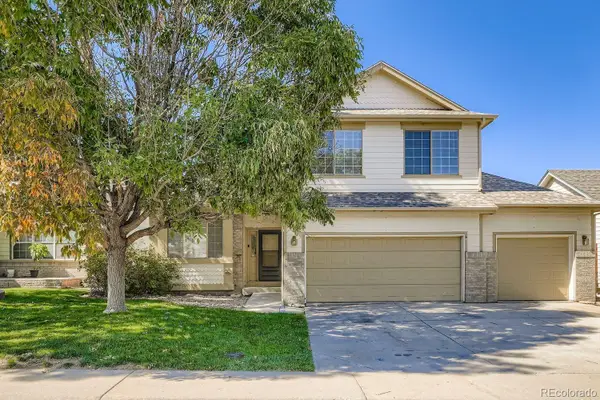17557 E Chenango Drive, Aurora, CO 80015
Local realty services provided by:Better Homes and Gardens Real Estate Kenney & Company
Upcoming open houses
- Sat, Oct 0401:00 pm - 04:00 pm
Listed by:richard christensenRichard.Christensen@Orchard.com,720-312-4643
Office:orchard brokerage llc.
MLS#:2723002
Source:ML
Price summary
- Price:$500,000
- Price per sq. ft.:$300.84
About this home
!! OPEN HOUSE 10/04/2025 1-4PM !! Sure, it’s cute—but the real beauty of this home is what’s behind the scenes. Tucked on a quiet street in Summer Valley, this 5-bedroom, 2-bath home (with one non-conforming bedroom) offers the perfect mix of charm and smart, money-saving upgrades. Inside, enjoy a bright, open layout, sun-filled living spaces, and a kitchen that shines with quartz countertops, cherry cabinets, soft-close drawers, and a roll-out pantry. Downstairs holds three of the five bedrooms, including the non-conforming space—plus a flexible area perfect for a home office, playroom, gym, or media room, and a separate laundry room to keep things tidy. Step out back to a private yard featuring a gazebo, room to entertain, and an air-conditioned chicken coop that stays with the home (yep—those hens are living the dream).
Over $30,000 in major system updates, including:
• New roof, gutters & downspouts
(2023)
• HVAC & A/C (2021)
• Water heater (2024)
Located in the award-winning Cherry Creek School District with access to Grandview High and Falcon Creek Middle. It’s move-in ready, budget-wise, and full of personality. Schedule your showing today!
Contact an agent
Home facts
- Year built:1984
- Listing ID #:2723002
Rooms and interior
- Bedrooms:4
- Total bathrooms:2
- Full bathrooms:2
- Living area:1,662 sq. ft.
Heating and cooling
- Cooling:Central Air
- Heating:Forced Air
Structure and exterior
- Roof:Composition
- Year built:1984
- Building area:1,662 sq. ft.
- Lot area:0.15 Acres
Schools
- High school:Grandview
- Middle school:Falcon Creek
- Elementary school:Meadow Point
Utilities
- Water:Public
- Sewer:Public Sewer
Finances and disclosures
- Price:$500,000
- Price per sq. ft.:$300.84
- Tax amount:$2,663 (2024)
New listings near 17557 E Chenango Drive
- New
 $529,000Active5 beds 3 baths3,252 sq. ft.
$529,000Active5 beds 3 baths3,252 sq. ft.1525 S Richfield Way, Aurora, CO 80017
MLS# 4603848Listed by: HOMESMART REALTY - New
 $575,000Active3 beds 3 baths2,909 sq. ft.
$575,000Active3 beds 3 baths2,909 sq. ft.4927 S Addison Way, Aurora, CO 80016
MLS# 1716460Listed by: ALLIANCE REAL ESTATE GROUP LLC - New
 $463,000Active4 beds 3 baths2,700 sq. ft.
$463,000Active4 beds 3 baths2,700 sq. ft.14521 E Harvard Avenue, Aurora, CO 80014
MLS# 5344520Listed by: EXP REALTY, LLC - Open Sun, 11am to 2pmNew
 $279,900Active2 beds 2 baths1,091 sq. ft.
$279,900Active2 beds 2 baths1,091 sq. ft.2469 S Xanadu Way #A, Aurora, CO 80014
MLS# 7447898Listed by: EXP REALTY, LLC - New
 $775,000Active4 beds 5 baths4,561 sq. ft.
$775,000Active4 beds 5 baths4,561 sq. ft.6360 S Patsburg Court, Aurora, CO 80016
MLS# 4965294Listed by: EXIT REALTY DTC, CHERRY CREEK, PIKES PEAK. - New
 $325,000Active5 beds 3 baths2,289 sq. ft.
$325,000Active5 beds 3 baths2,289 sq. ft.450 Uvalda Street, Aurora, CO 80011
MLS# 3998382Listed by: GUIDE REAL ESTATE - New
 $649,900Active4 beds 4 baths2,454 sq. ft.
$649,900Active4 beds 4 baths2,454 sq. ft.18869 E Berry Place, Aurora, CO 80015
MLS# 7881294Listed by: REALTY SOLUTIONS - New
 $499,000Active4 beds 2 baths2,232 sq. ft.
$499,000Active4 beds 2 baths2,232 sq. ft.1137 S Norfolk Street, Aurora, CO 80017
MLS# 3633969Listed by: ORCHARD BROKERAGE LLC  $610,000Active3 beds 3 baths2,384 sq. ft.
$610,000Active3 beds 3 baths2,384 sq. ft.24702 E Hoover Place, Aurora, CO 80016
MLS# 1541676Listed by: REAGENCY REALTY LLC $250,000Active3 beds 2 baths1,248 sq. ft.
$250,000Active3 beds 2 baths1,248 sq. ft.14224 E 1st Drive #B02, Aurora, CO 80011
MLS# 1991914Listed by: ZAKHEM REAL ESTATE GROUP
