1761 S Buchanan Circle, Aurora, CO 80018
Local realty services provided by:Better Homes and Gardens Real Estate Kenney & Company
Listed by:lauren cross303-921-0168
Office:lpt realty
MLS#:4516415
Source:ML
Price summary
- Price:$400,000
- Price per sq. ft.:$232.15
- Monthly HOA dues:$230
About this home
Spacious and well-maintained, 3 bedroom home on the golf course! A lovely open floorpan and 2 car garage, large bedrooms and tall ceilings. The main living area includes space for bar-top seating, dining area and a spacious living area. The kitchen layout is ideal for meal prep, or just gathering, and plenty of cabinet space.
Upstairs, there are 3 bedrooms, all spaciously laid out with plenty of closet space and washer & dryer area. In the Primary Bedroom Suite, enjoy a soaking tub, shower and an ideal 5- piece layout. Lighting and ceiling fans are placed thoughtfully throughout the home. Functional closet space up and down make this a home you can keep organized. Enjoy Colorado’s many enjoyable nights on the patio, facing the open space and golf course with a spacious, private patio just outside. Along with the open space, enjoy the amenities with a community pool, pickle ball, tennis, and playground. You’re also minutes away from the award winning golf course, clubhouse restaurant, driving range; and minimal driving to DIA, Southlands, Buckley SFB, schools, and 470. Check it out today. This home qualifies for zero down programs, rates and terms can vary per borrower and scenario.
Contact an agent
Home facts
- Year built:2006
- Listing ID #:4516415
Rooms and interior
- Bedrooms:3
- Total bathrooms:3
- Full bathrooms:2
- Half bathrooms:1
- Living area:1,723 sq. ft.
Heating and cooling
- Cooling:Central Air
- Heating:Forced Air
Structure and exterior
- Roof:Composition
- Year built:2006
- Building area:1,723 sq. ft.
Schools
- High school:Vista Peak
- Middle school:Murphy Creek K-8
- Elementary school:Murphy Creek K-8
Utilities
- Sewer:Public Sewer
Finances and disclosures
- Price:$400,000
- Price per sq. ft.:$232.15
- Tax amount:$3,709 (2024)
New listings near 1761 S Buchanan Circle
 $317,500Active3 beds 3 baths1,470 sq. ft.
$317,500Active3 beds 3 baths1,470 sq. ft.17681 E Loyola Drive #E, Aurora, CO 80013
MLS# 1600739Listed by: MEGASTAR REALTY $269,000Active3 beds 2 baths1,104 sq. ft.
$269,000Active3 beds 2 baths1,104 sq. ft.15157 E Louisiana Drive #A, Aurora, CO 80012
MLS# 1709643Listed by: HOMESMART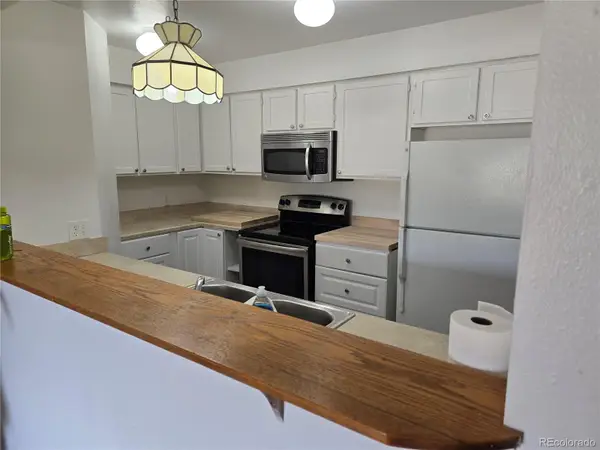 $210,000Active2 beds 2 baths982 sq. ft.
$210,000Active2 beds 2 baths982 sq. ft.14500 E 2nd Avenue #209A, Aurora, CO 80011
MLS# 1835530Listed by: LISTINGS.COM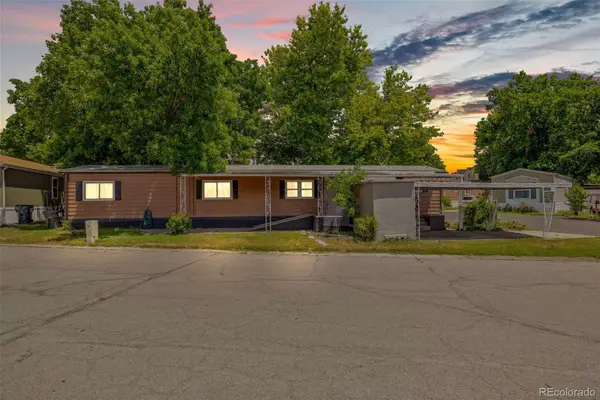 $80,000Active2 beds 1 baths938 sq. ft.
$80,000Active2 beds 1 baths938 sq. ft.1600 Sable Boulevard, Aurora, CO 80011
MLS# 1883297Listed by: MEGASTAR REALTY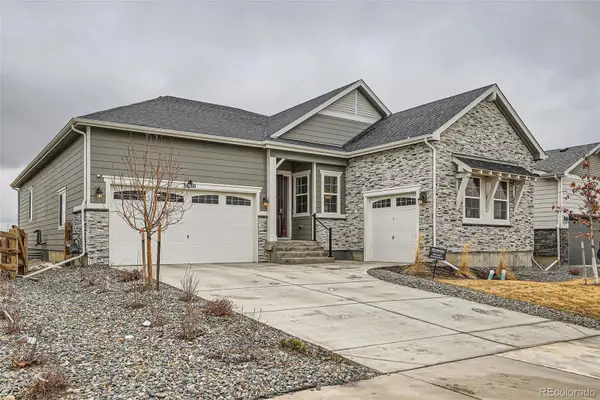 $800,000Active4 beds 3 baths4,778 sq. ft.
$800,000Active4 beds 3 baths4,778 sq. ft.3630 Gold Bug Street, Aurora, CO 80019
MLS# 2181712Listed by: COLDWELL BANKER REALTY 24 $260,000Active2 beds 2 baths1,064 sq. ft.
$260,000Active2 beds 2 baths1,064 sq. ft.12059 E Hoye Drive, Aurora, CO 80012
MLS# 2295814Listed by: RE/MAX PROFESSIONALS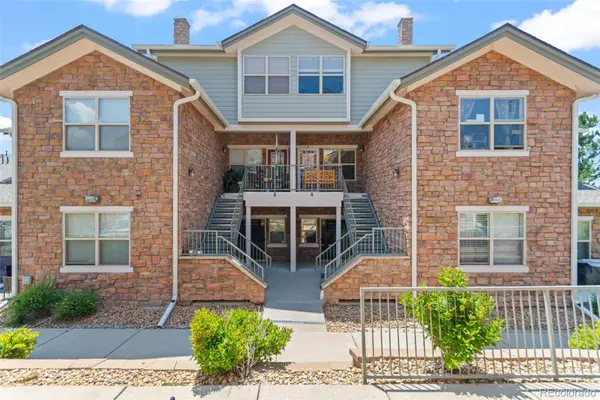 $299,990Active2 beds 1 baths1,034 sq. ft.
$299,990Active2 beds 1 baths1,034 sq. ft.18611 E Water Drive #E, Aurora, CO 80013
MLS# 2603492Listed by: ABACUS COMPANIES $445,000Active3 beds 3 baths1,922 sq. ft.
$445,000Active3 beds 3 baths1,922 sq. ft.2378 S Wheeling Circle, Aurora, CO 80014
MLS# 2801691Listed by: RE/MAX PROFESSIONALS $120,000Active3 beds 2 baths1,456 sq. ft.
$120,000Active3 beds 2 baths1,456 sq. ft.1540 N Billings Street, Aurora, CO 80011
MLS# 2801715Listed by: THINQUE REALTY LLC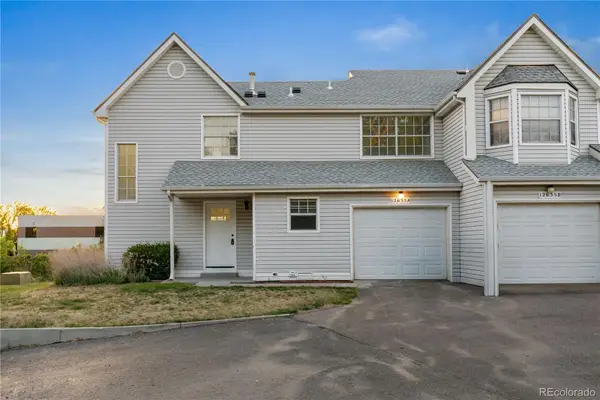 $325,000Active2 beds 3 baths1,307 sq. ft.
$325,000Active2 beds 3 baths1,307 sq. ft.12635 E Pacific Circle #A, Aurora, CO 80014
MLS# 2836388Listed by: KELLER WILLIAMS REALTY DOWNTOWN LLC
